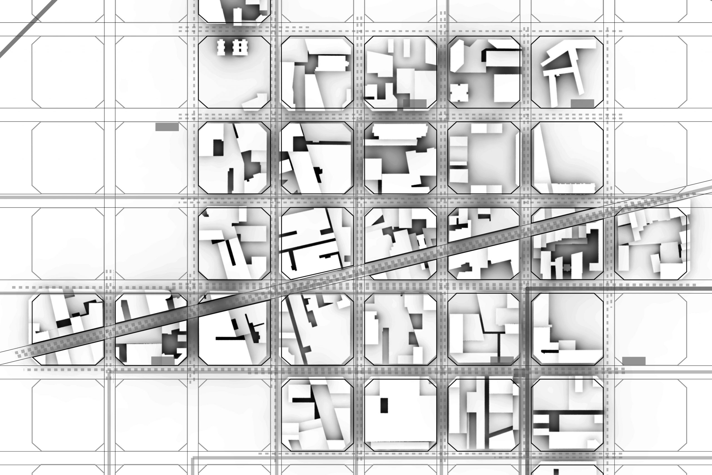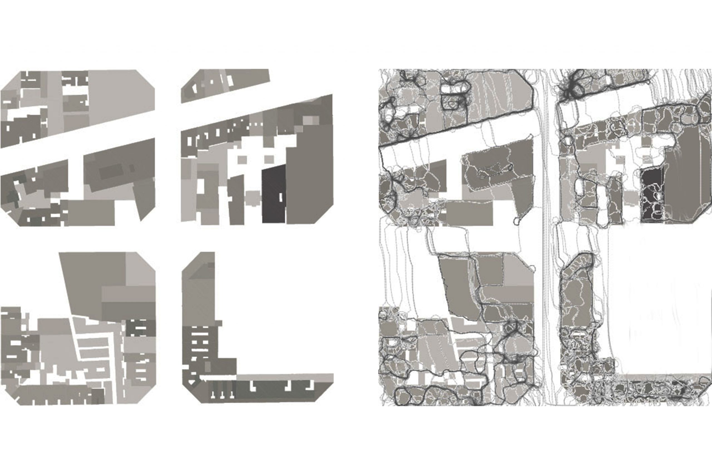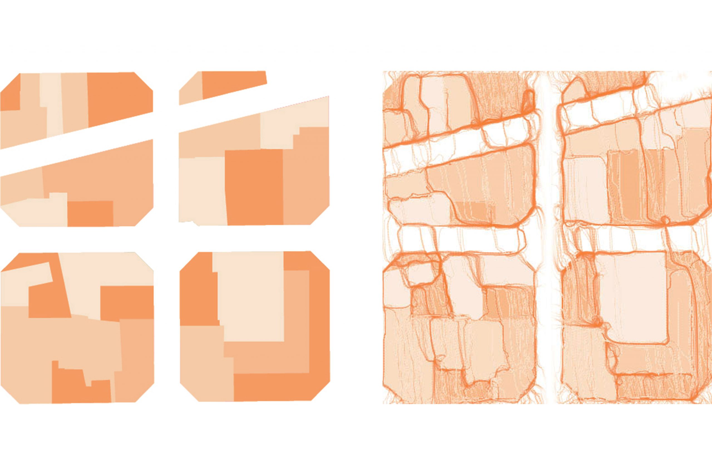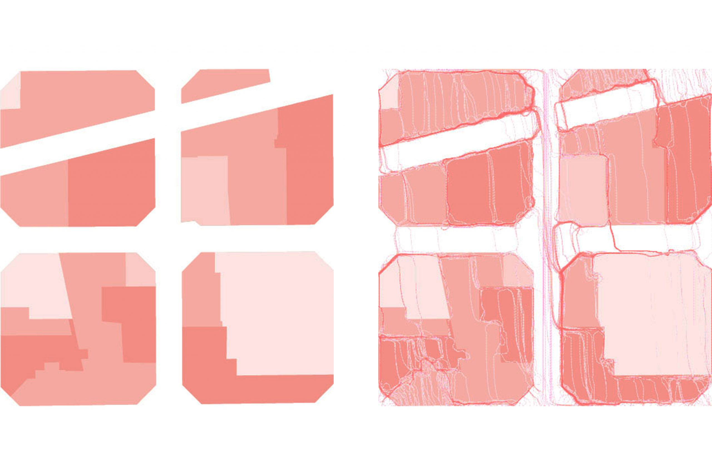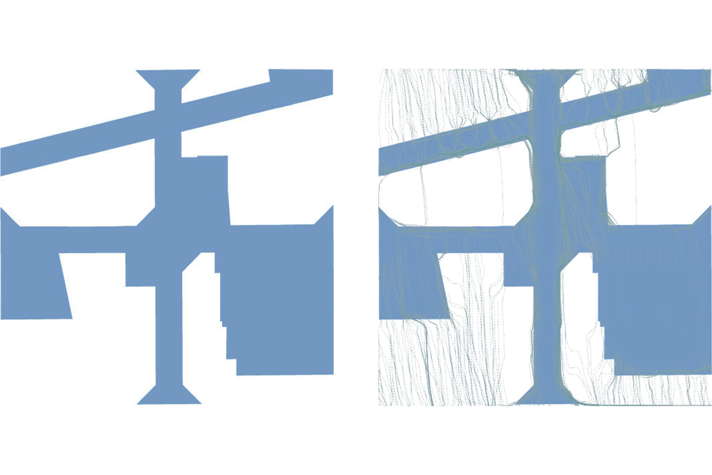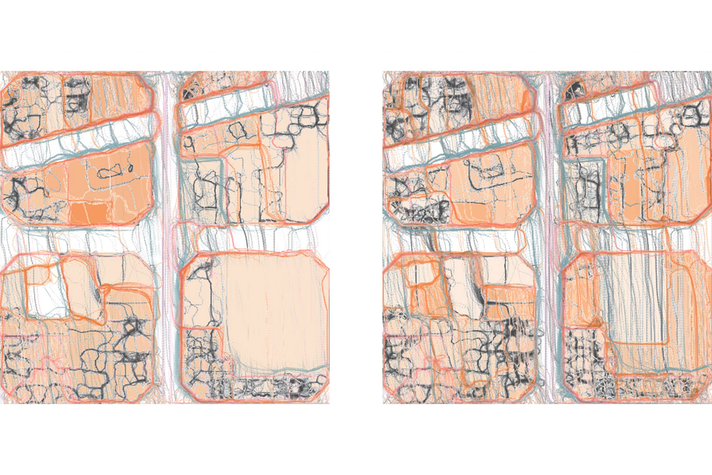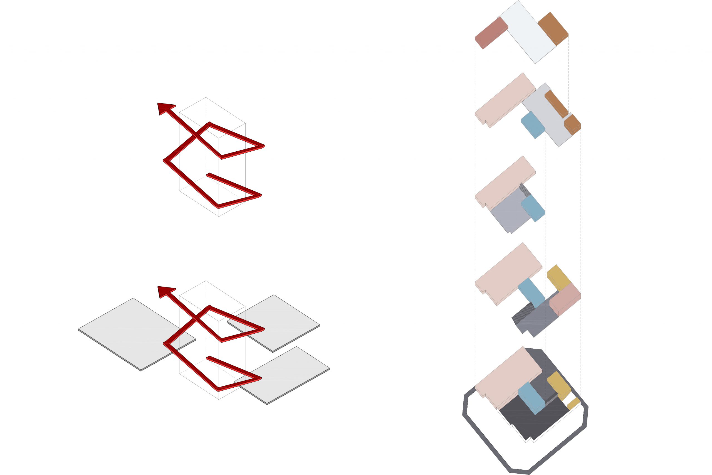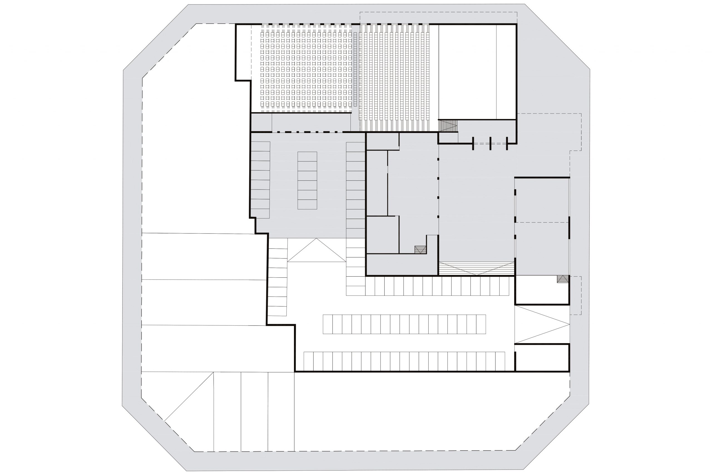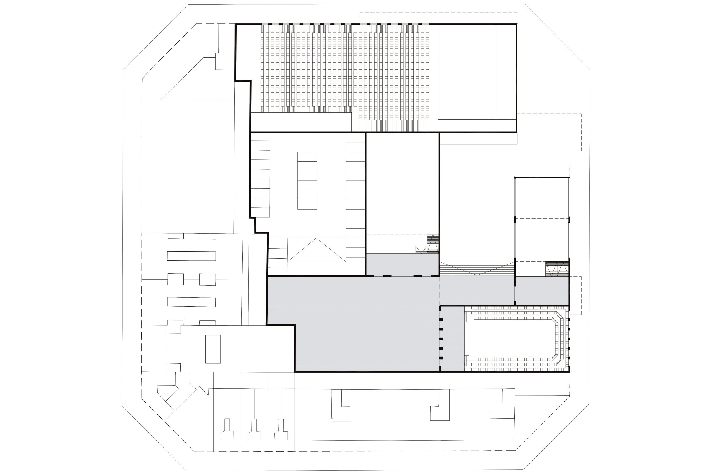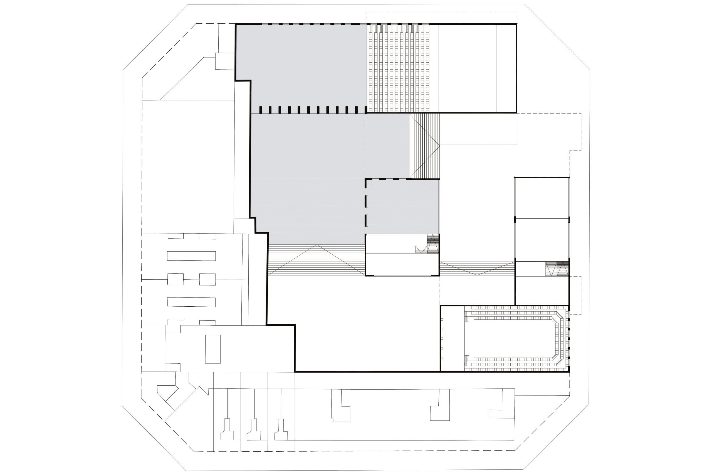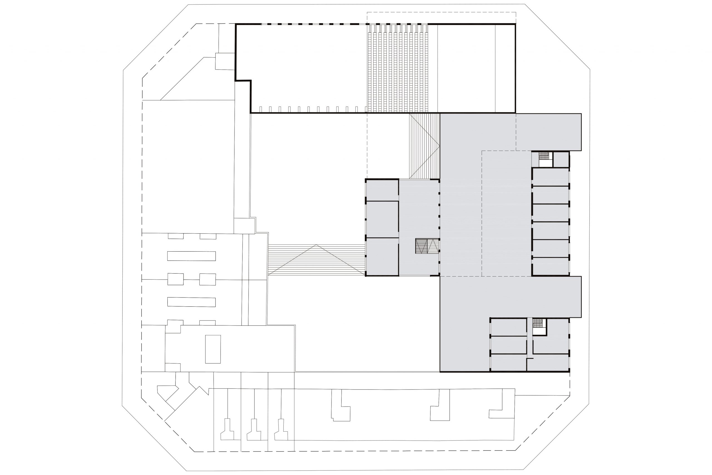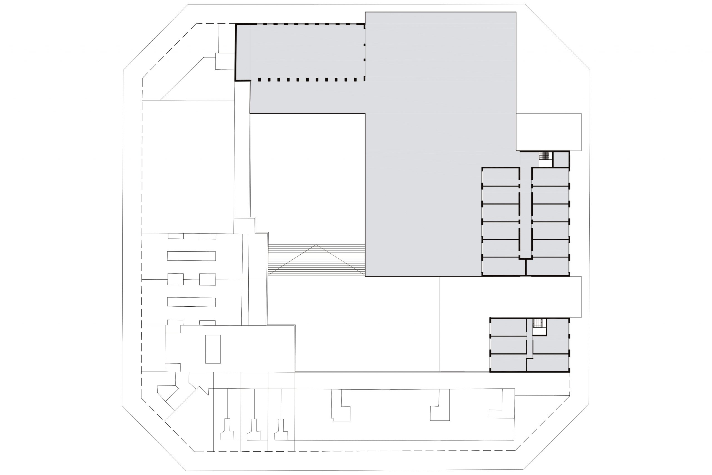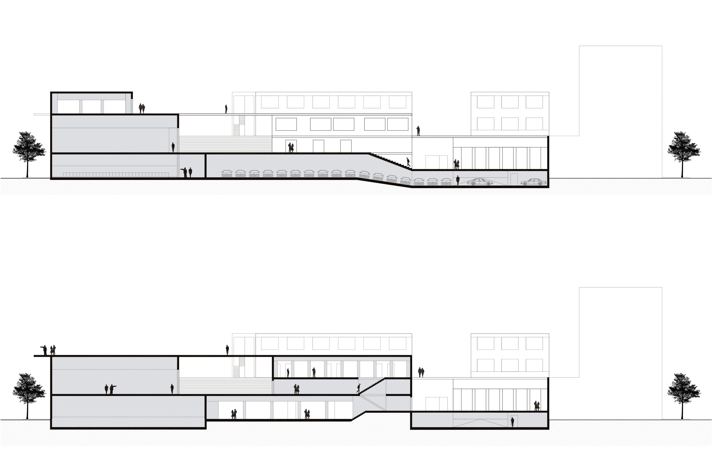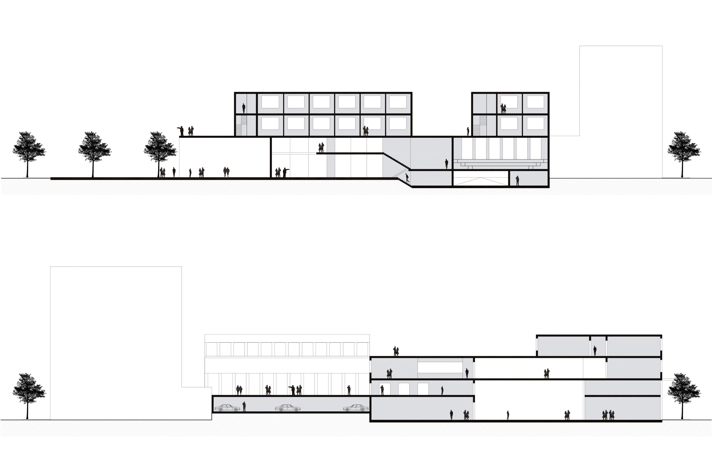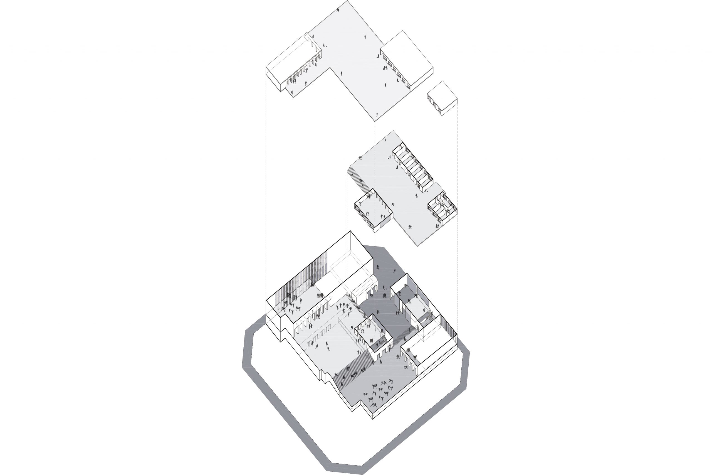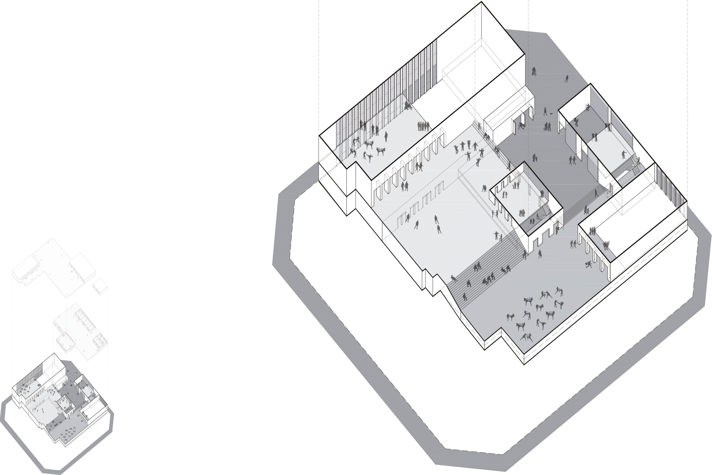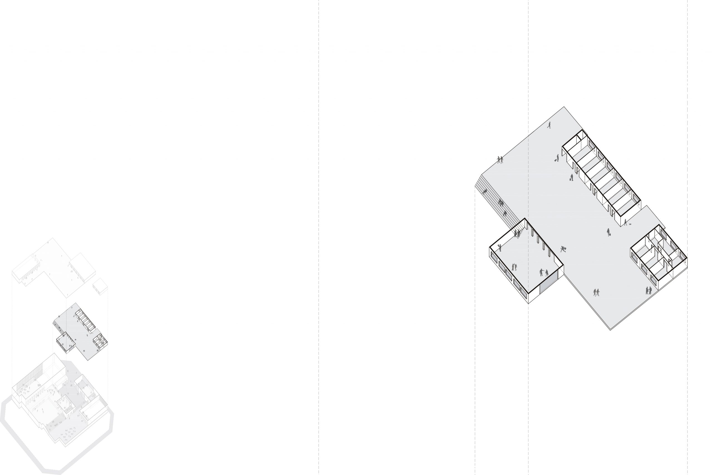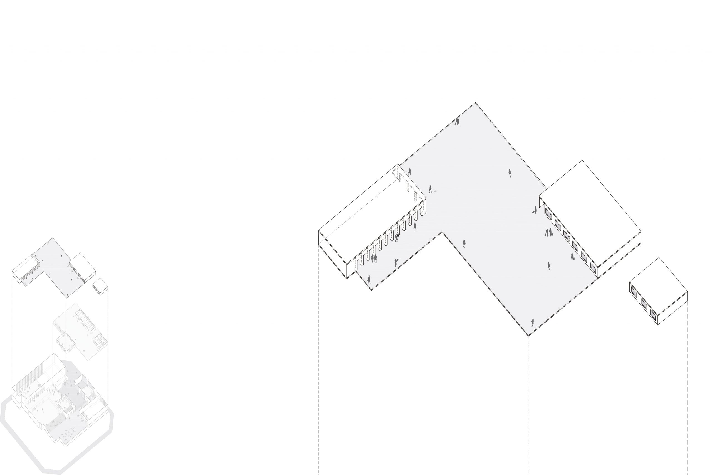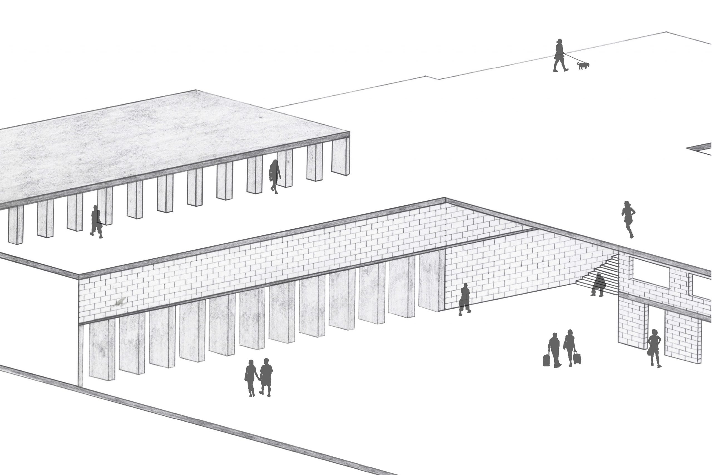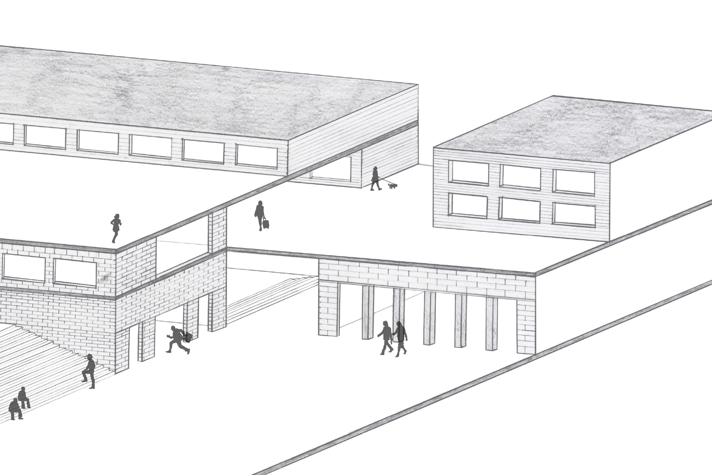Funeral home of Begur. The last landmark
PROJECT INFORMATION
Location: Begur (Girona), Spain
Scale: 2400 m2
Software: AutoCAD, Photoshop, Illustrator, Indesign, Revit
DESCRIPTION
This is my Final Thesis Project of the Architecture Degree, made at La Salle Higher School of Architecture (Ramon Llull University) in Barcelona. This degree comprises 330 ECTS and conforms to Level 3 (Master) of the Spanish Higher Education Qualifications Framework (MECES).
The project is a Funeral Home for Begur. It is a small town located in Girona (Spain) and with a population of 4000 inhabitants. It means that Begur has a very low death rating. Because of that, it will be a small building around 1250 m2 built and with a simple functionality. The actuation area is located next to the existing cemetery of Begur.
The main idea of the project is to think about the “empty space”. The “full space” is a consequence of that because the “empty” organizes the “full”.
Starting with the “empty space”. It is organized through two axis: one from public to private and the other one from town to mountain. It organizes four “empty spaces”, which are two accesses, and two open spaces for the funeral home (public and private). Once this “empty space” is located, it is projected the “full space”, which is the funeral home. The building is structured through “fingers”, separating the functionality of the project in four different parts: administration, morgue and waking rooms. The fourth part is a connection to the first floor where the chapel is located. This element, the chapel, is the most important part of the project and it is considered a landmark. It connects the mountain, the cemetery and the funeral home.
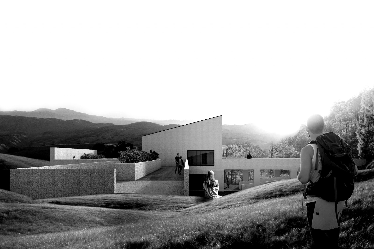








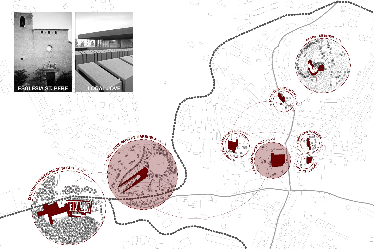


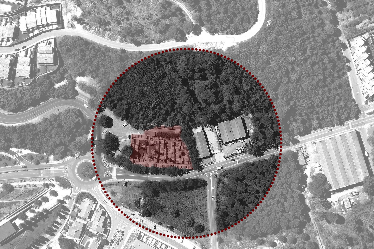

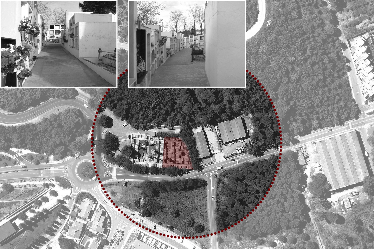
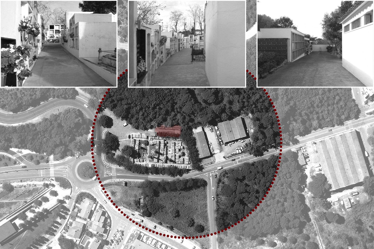
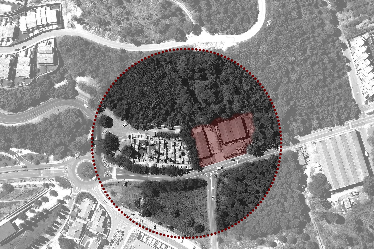
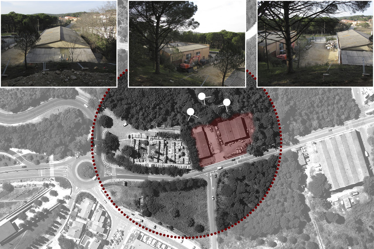
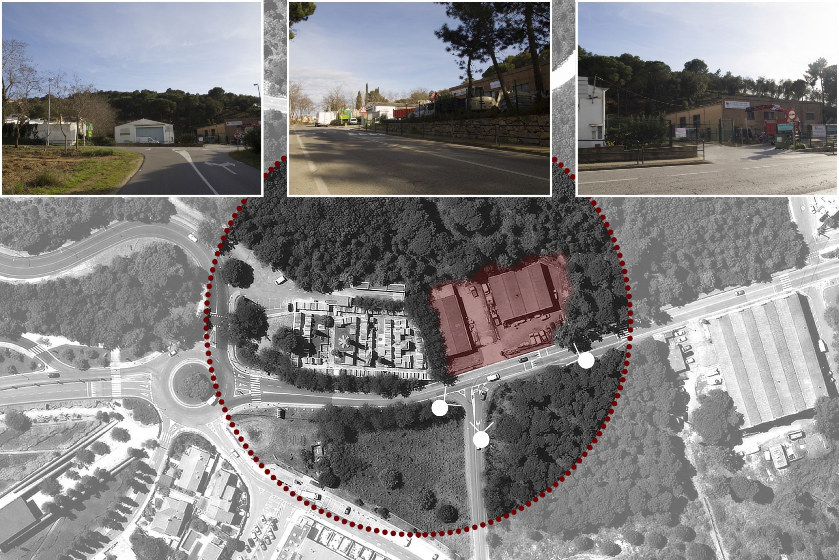
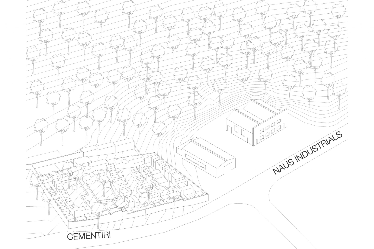
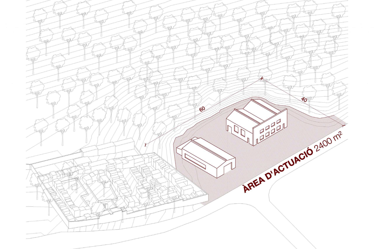
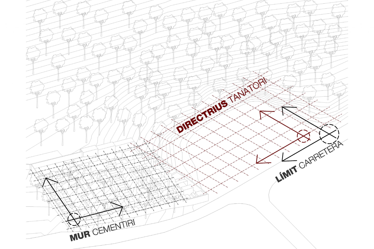
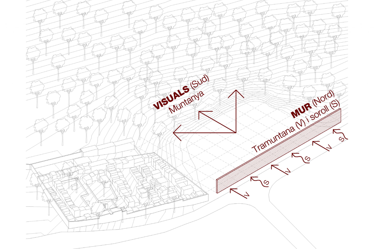
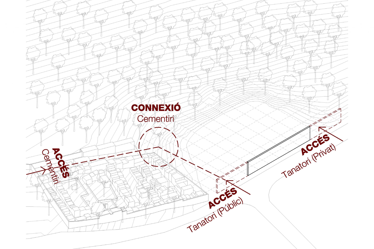
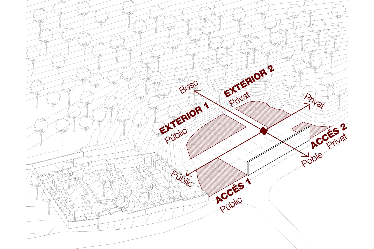
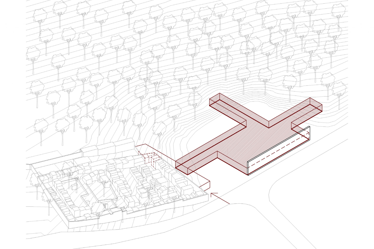
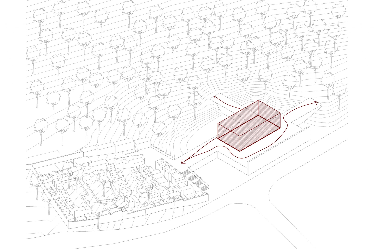
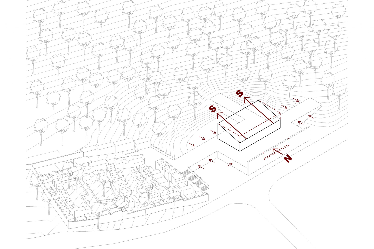
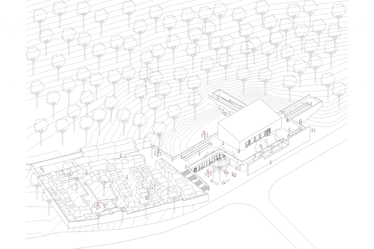
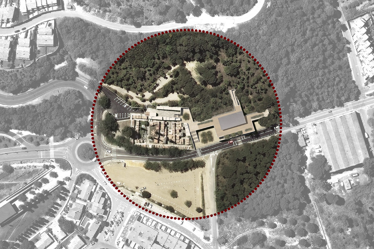
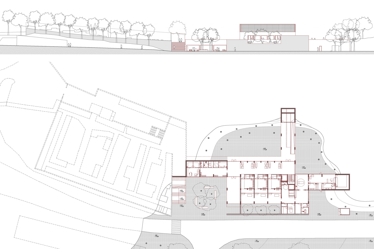
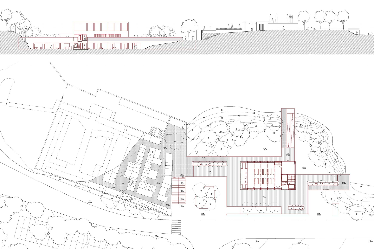
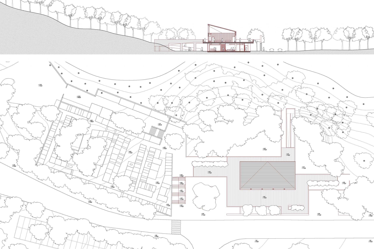
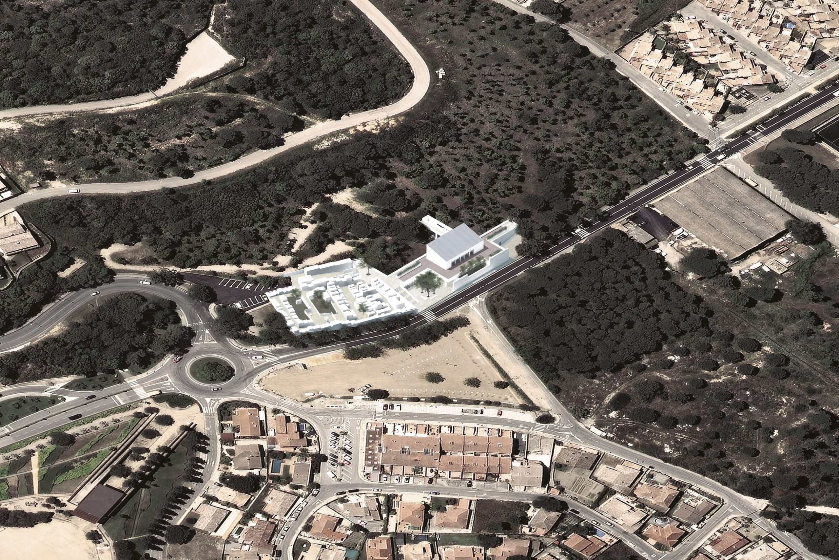
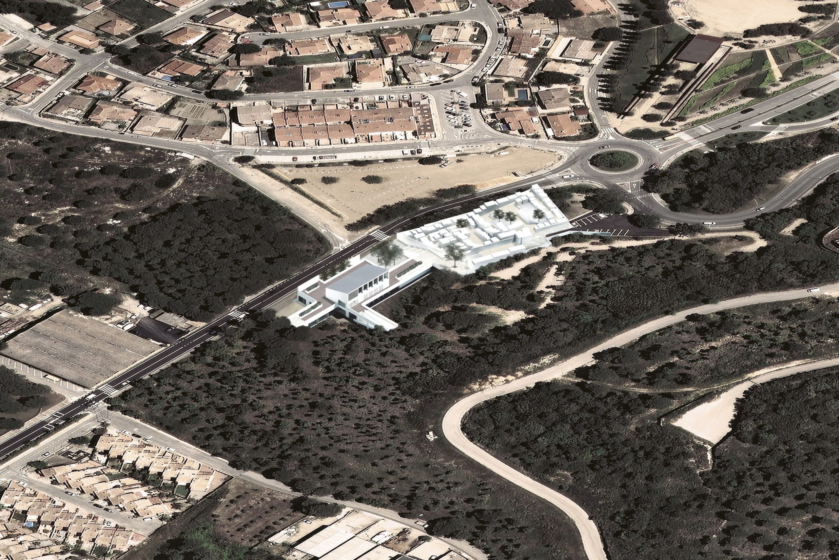
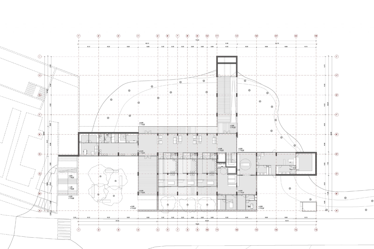
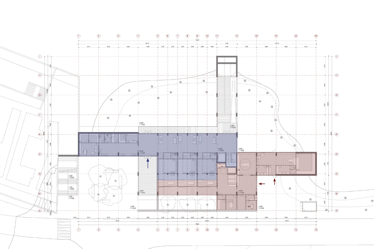
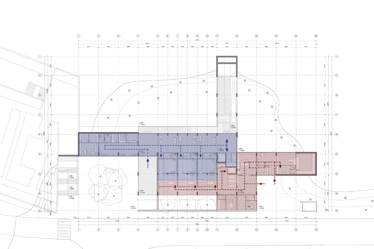
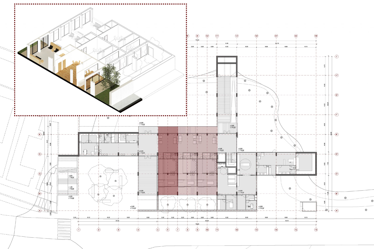
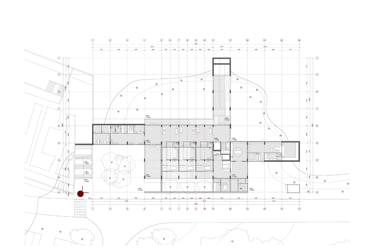
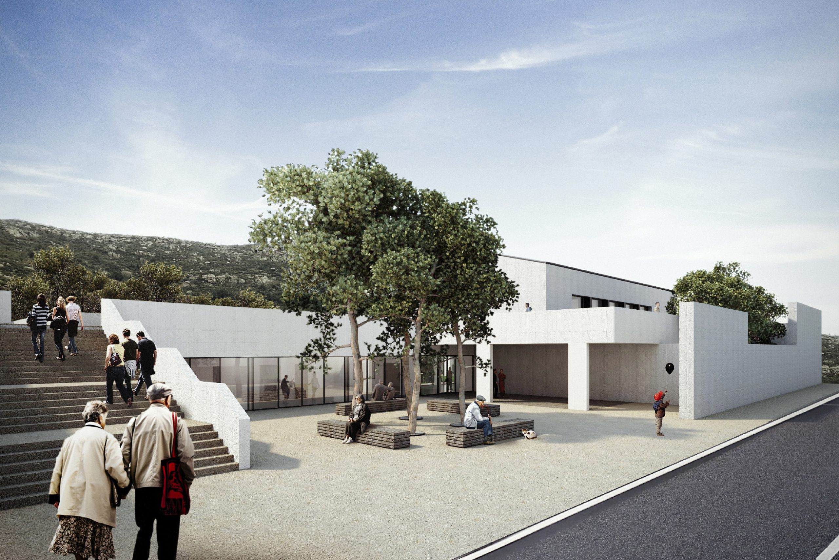
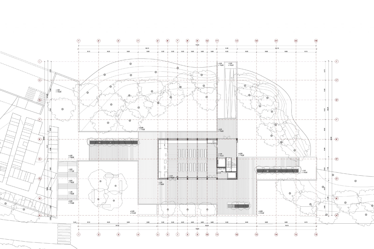
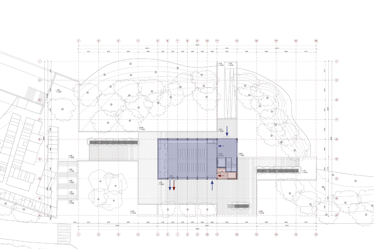
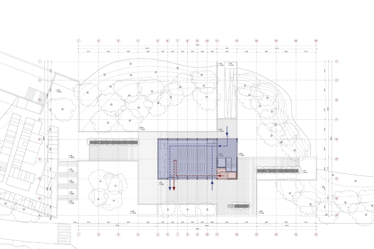
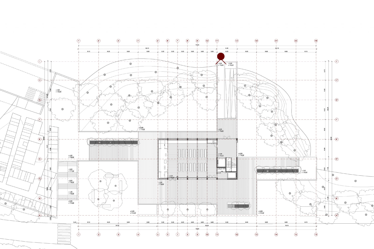
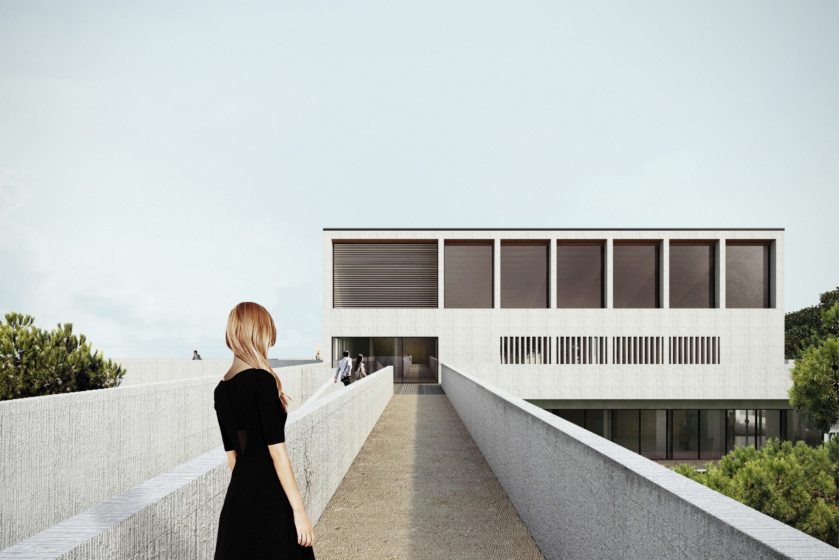
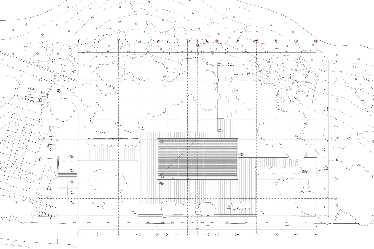
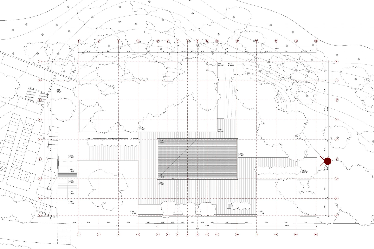
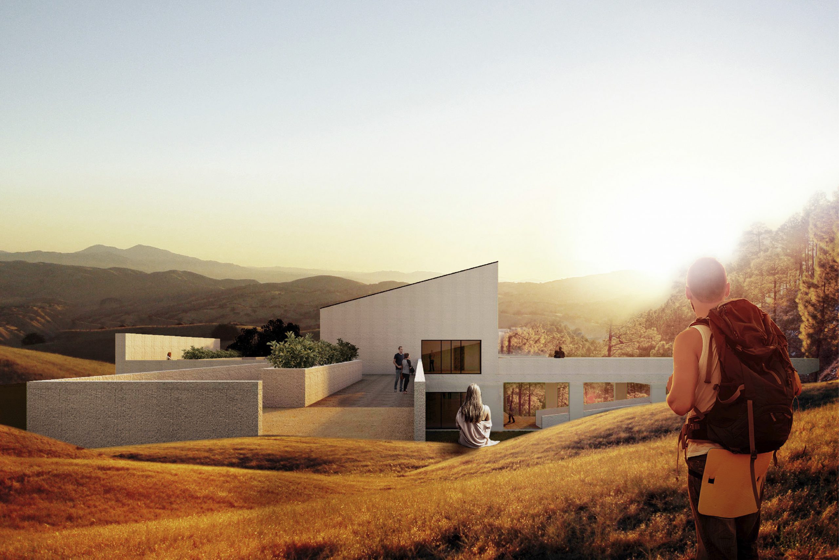
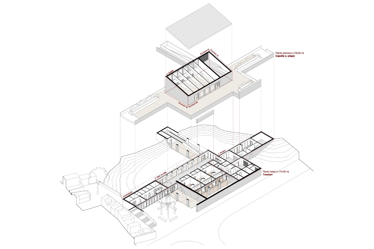
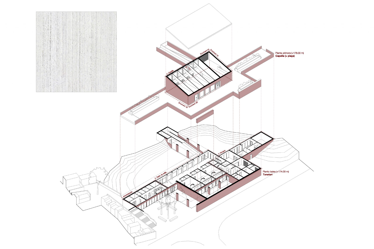
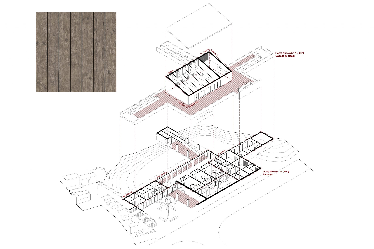
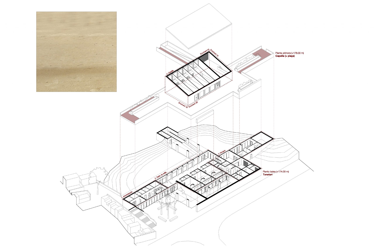
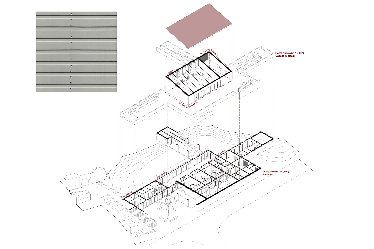
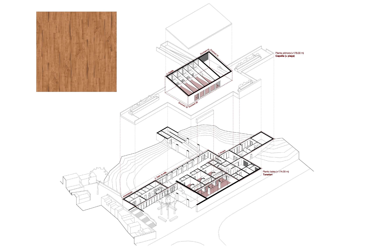
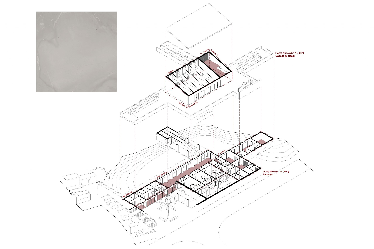
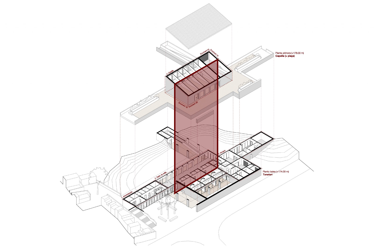
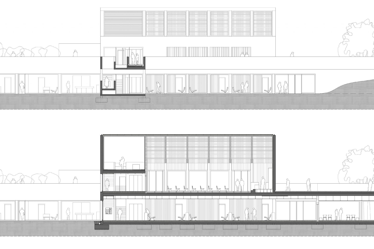
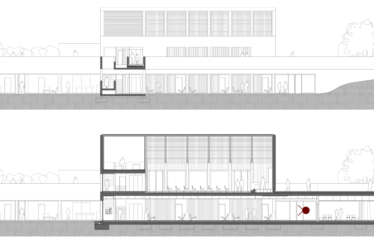
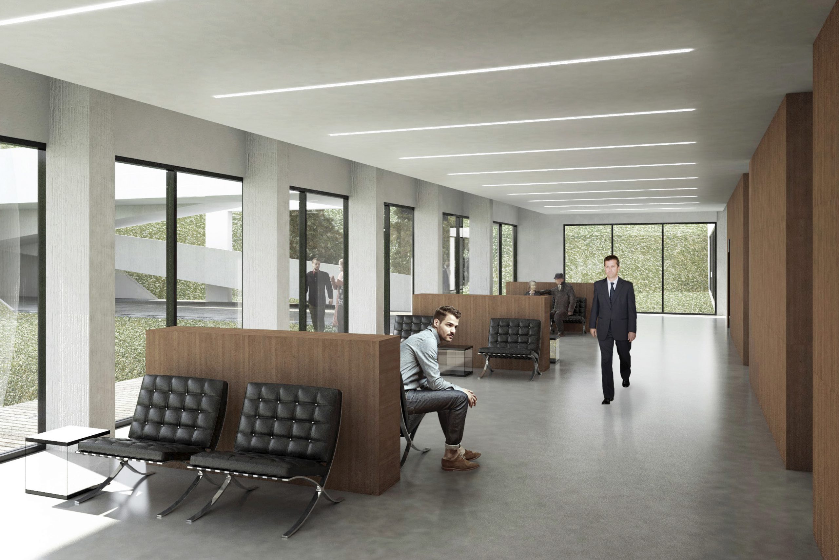
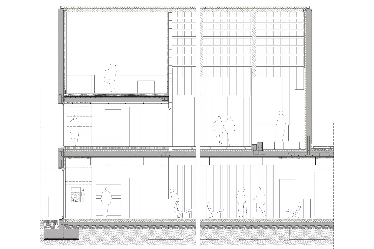
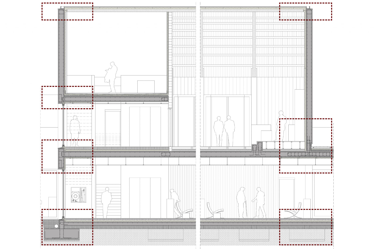
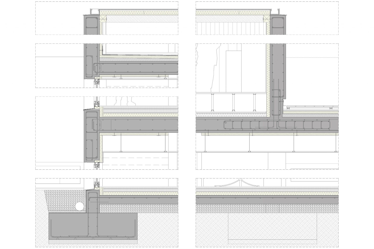
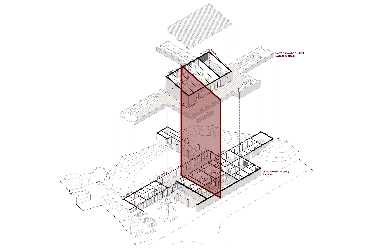
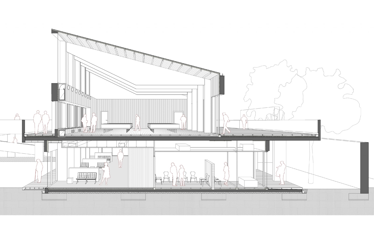
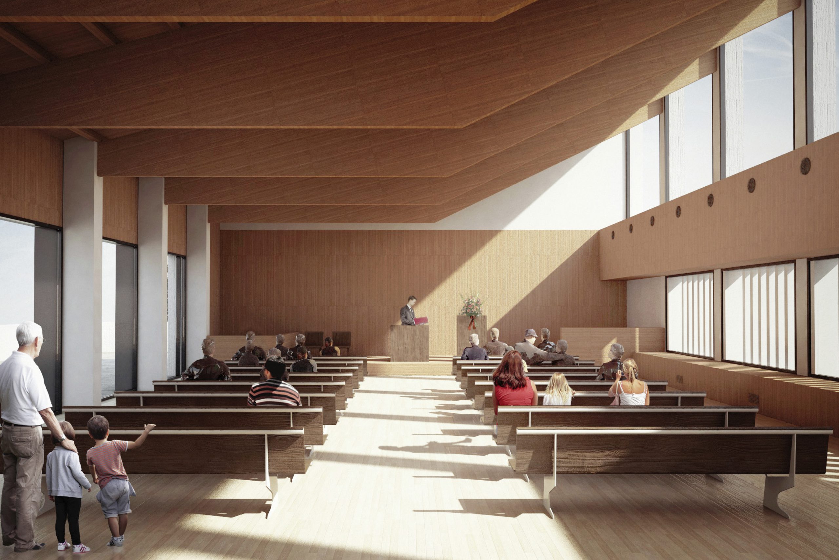
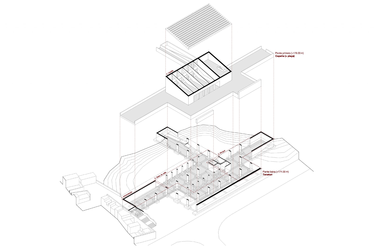
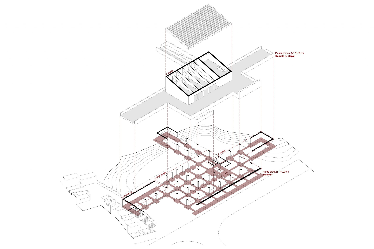
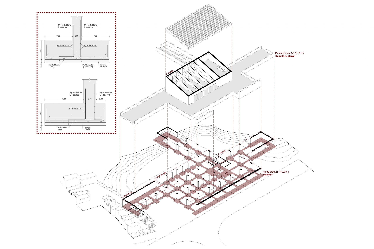
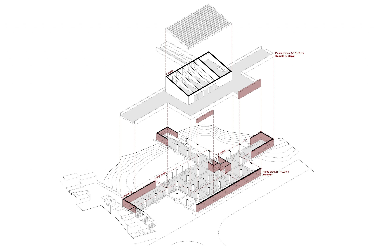
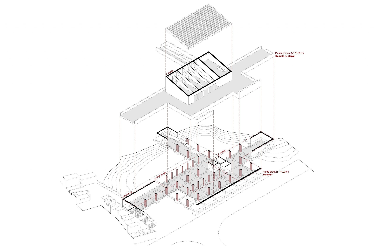
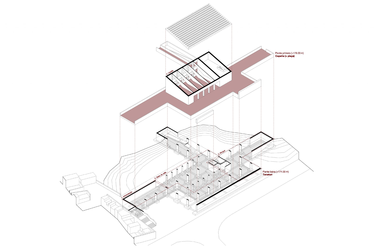
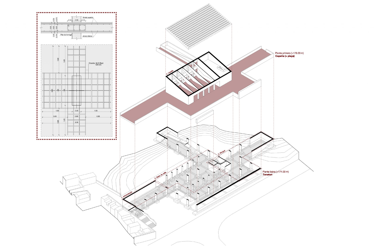
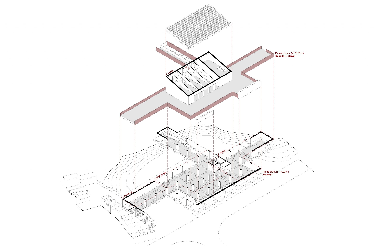
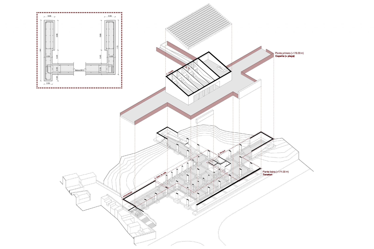
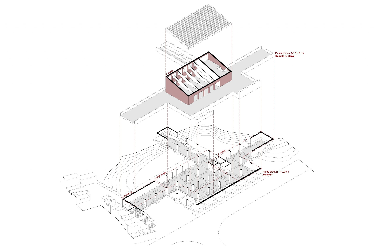
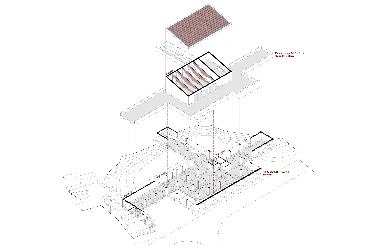
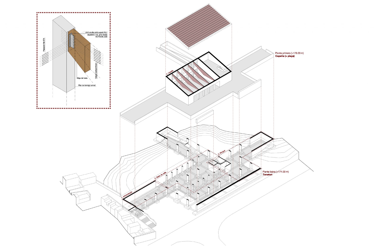
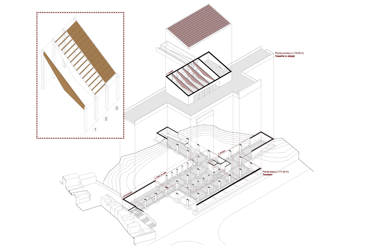
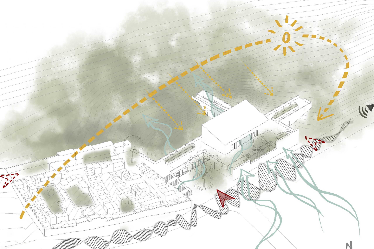
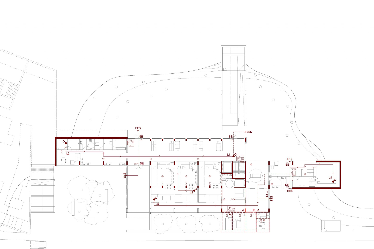
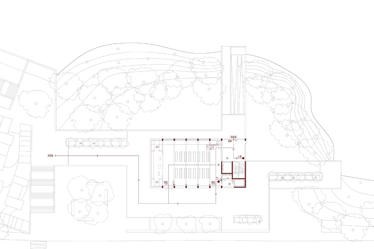
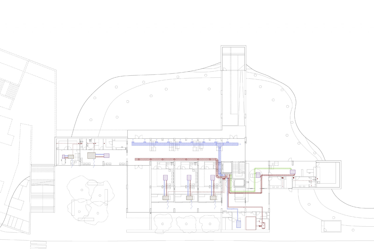
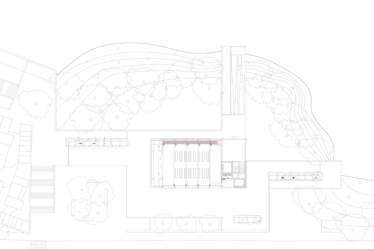
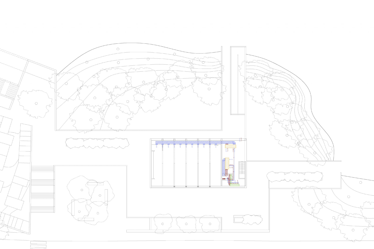
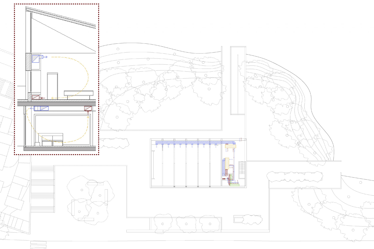
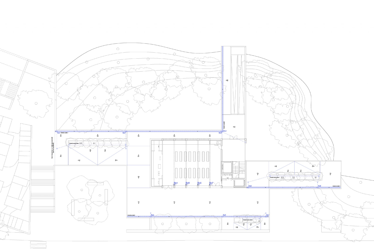
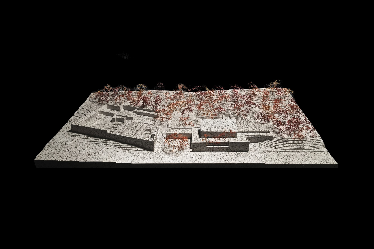
Circus school and housing
PROJECT INFORMATION
Location: Mataró (Barcelona), Spain
Scale: 4450 m2
Software: AutoCAD, Photoshop, Illustrator, Revit
DESCRIPTION
There is actually a circus school working there but it needs a reform with an extension for housing (only for people who works there). Firstly, the housing program is solved separating, turning and facing it from the school. It defines the main entrance. It is solved with concrete pillars through a grid of 5×5 m and two apartments per floor (5 floors). The bar is located on the ground floor, where the main square joins all the buildings. Secondly, the other building is solved with an extension to the outside of the ground floor creating an exterior space for doing shows. A harrow is projected at the end of it. The structure is maintained (there are double IPN metallic pillars through a grid of 12×12 m). There is located the most interesting point of the project because there aren’t pillars on the facade and it is solved with a beam of 45 m long and 6 m high. This divides two spaces (one outside for “shows”, more for the public; and the other one inside for training, more for the school). The project joins all the existing walls (from the other buildings which are not interesting) creating a space through a forest to reach a big central square which distributes all the program and solves the circus school.
PRESENTATION
Boards
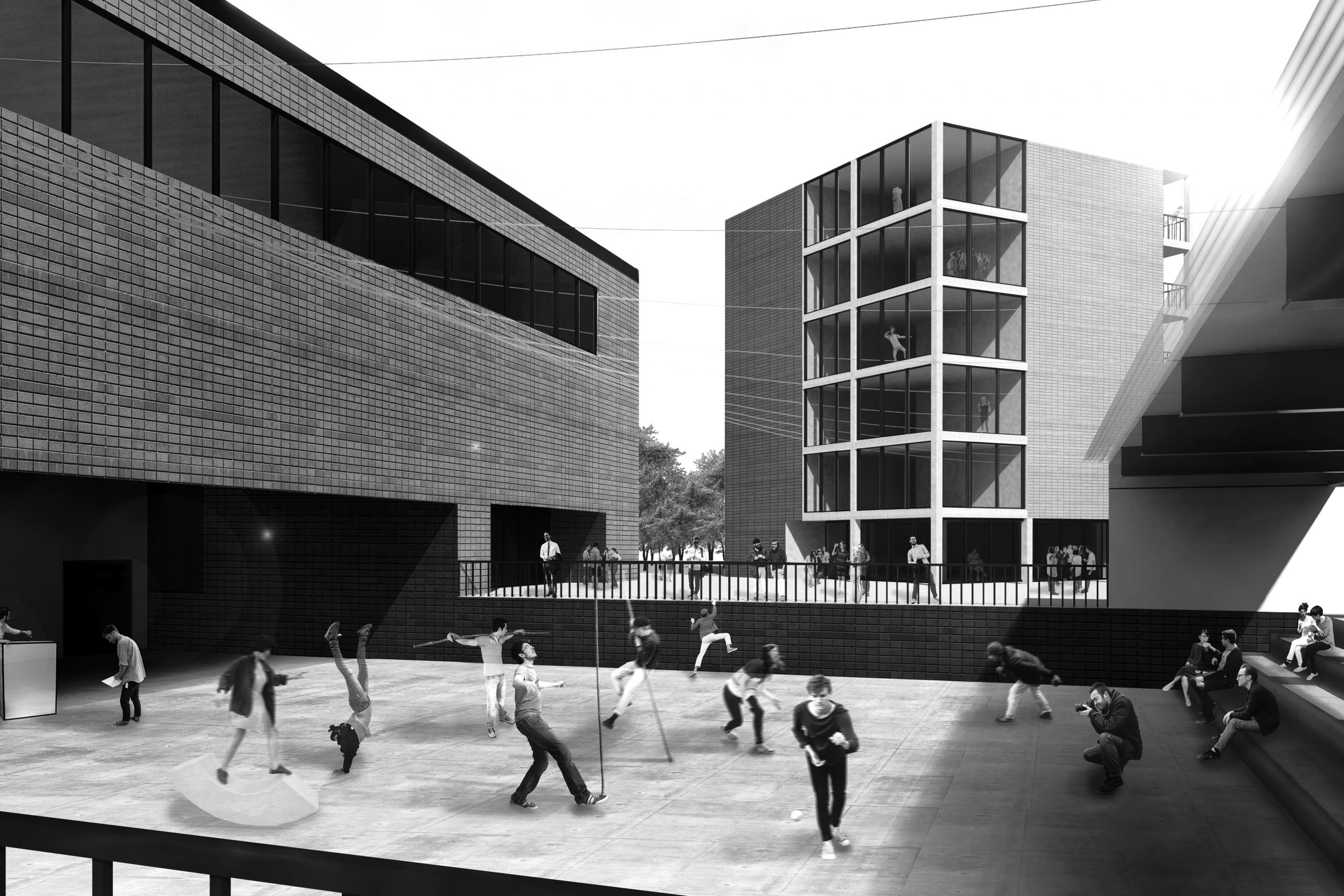

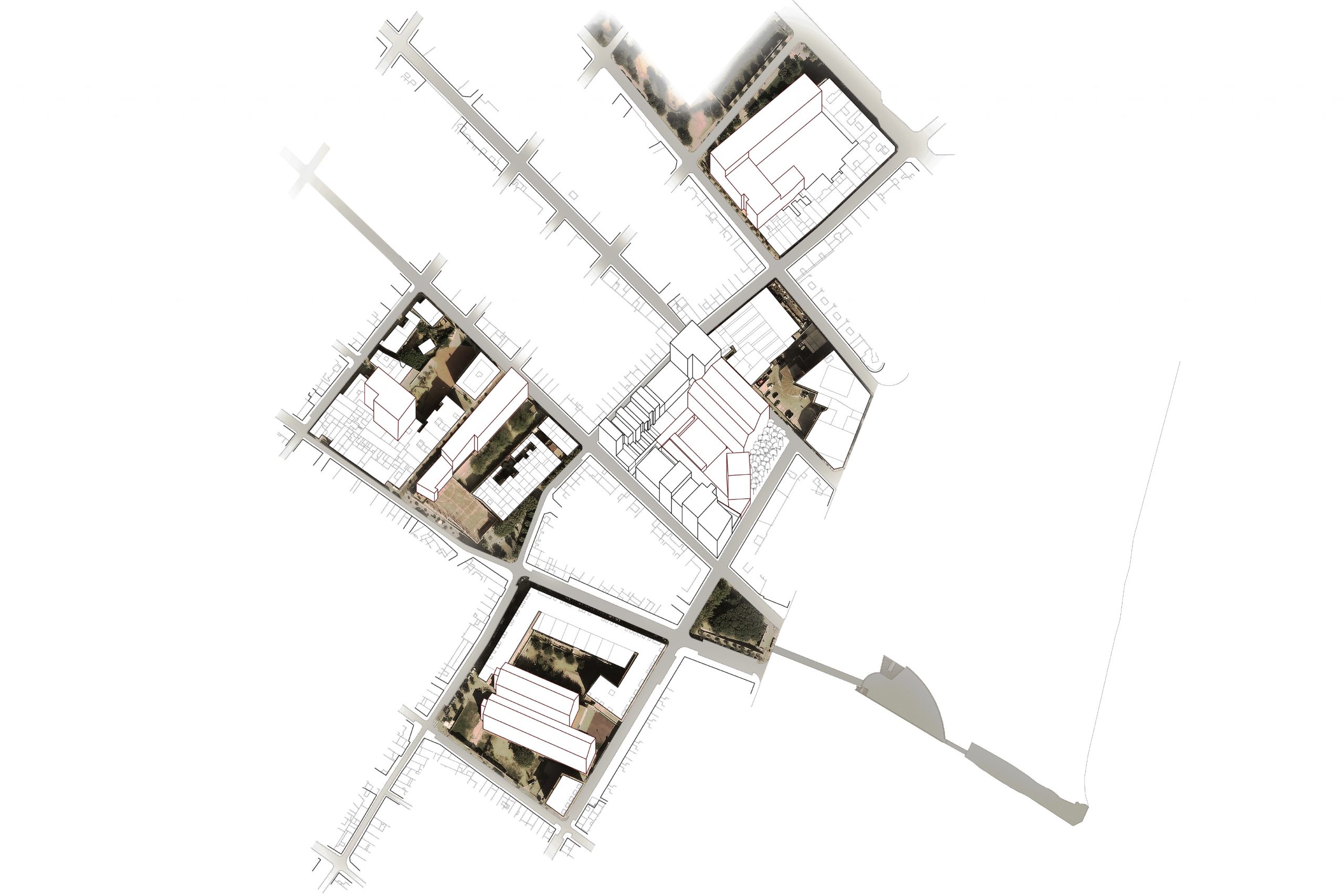
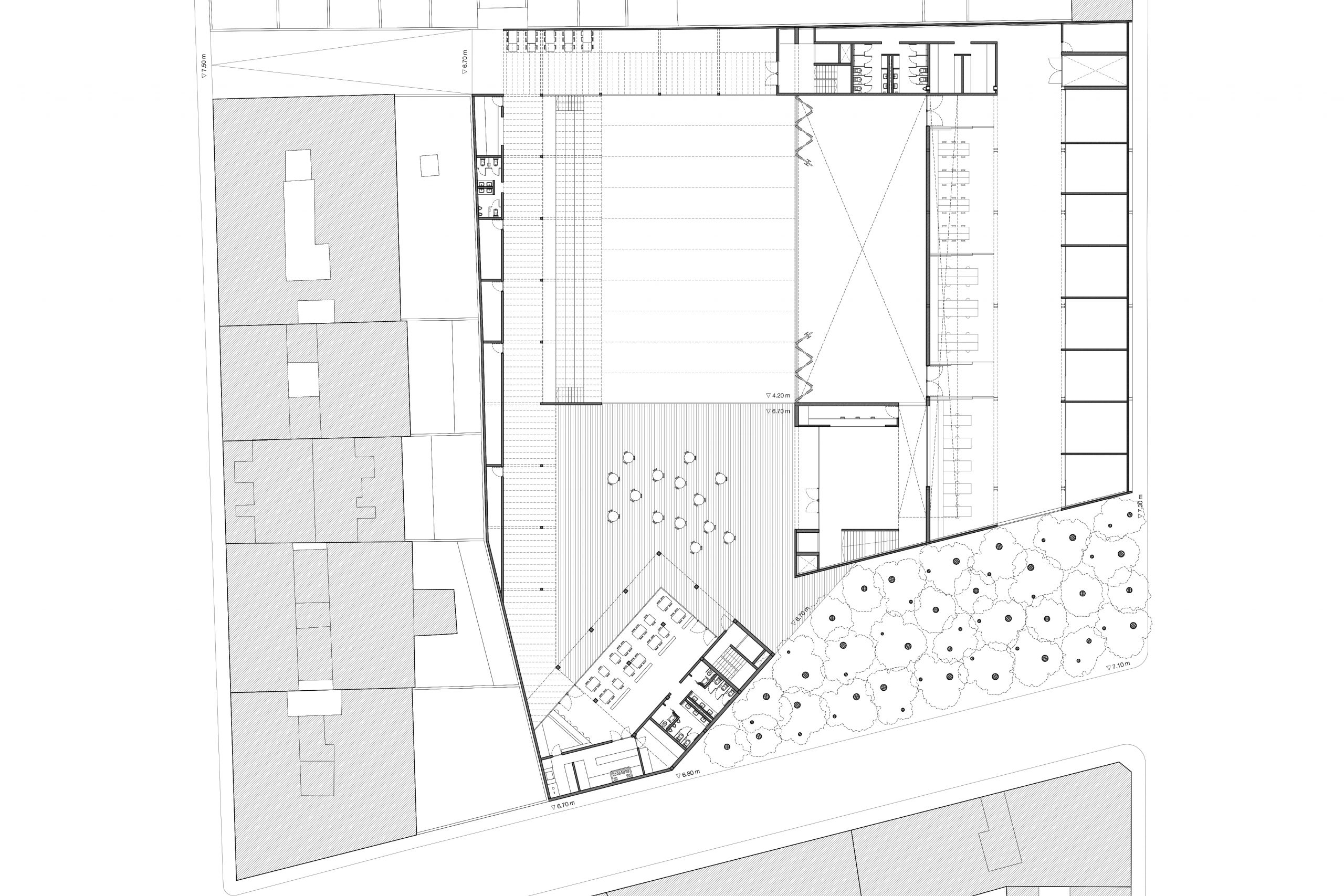
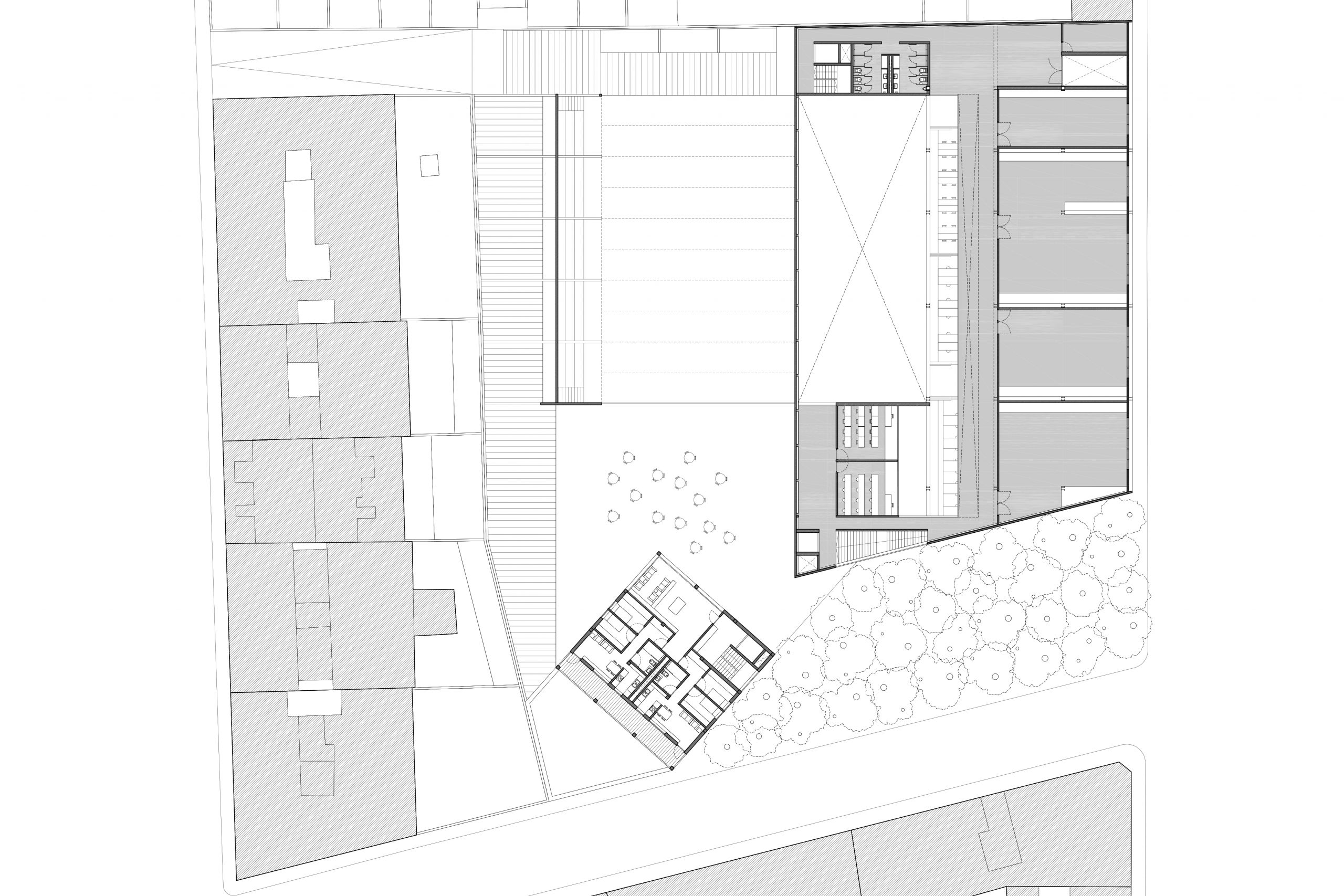
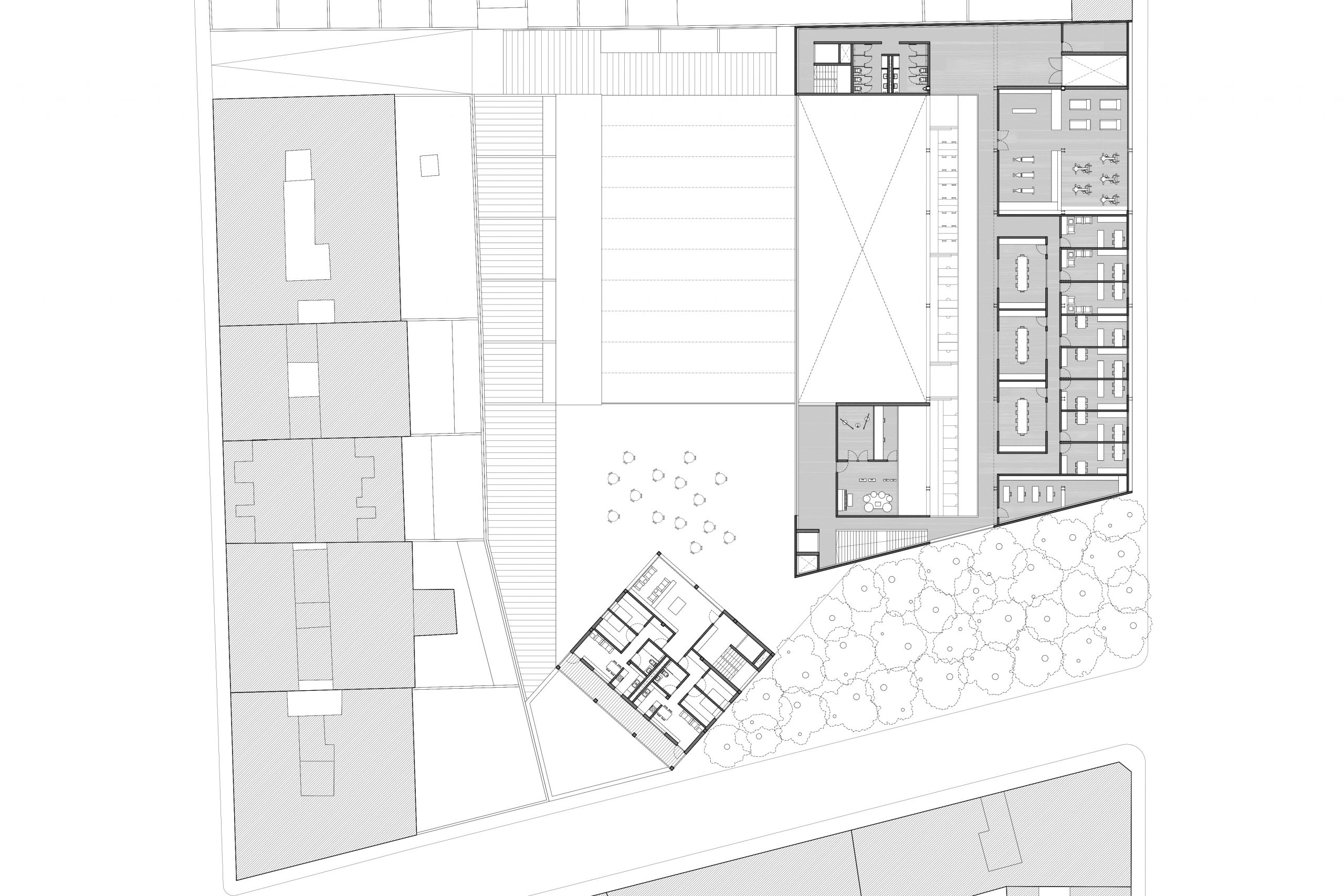












Restaurant for events
PROJECT INFORMATION
Location: Ramon Llull University (Barcelona), Spain
Scale: 1100 m2
Software: AutoCAD, Photoshop, Illustrator, 3DS Max, SketchUP
DESCRIPTION
The main idea of the project is a “courtyard building”. This is the central element. It organizes all the circulations of the restaurant and divides it in two parts: the bar and the dining room. You can go in by a ramp or a stair. When you’re inside the restaurant, you can feel as you are outside. This is because there is vegetation in the courtyard and the light can enter inside the building. The restaurant could be conceptualized as a “U building” because the floor has this form. The intention is to focalize all the point of view at the interior of the campus. It’s because there’s a big green area. Only this facade, the south one, is fully open. All this building can be exploded in three volumes: one with all the services (kitchen, bathrooms, entrance, administration…) and the two others with the dining room and the bar.
Moreover, I did an executive project of a theatre on my last year of construction projects. It has 2 theater rooms, 1 hall, 1 bar/restaurant, dressing rooms, administration and workshops for the center.
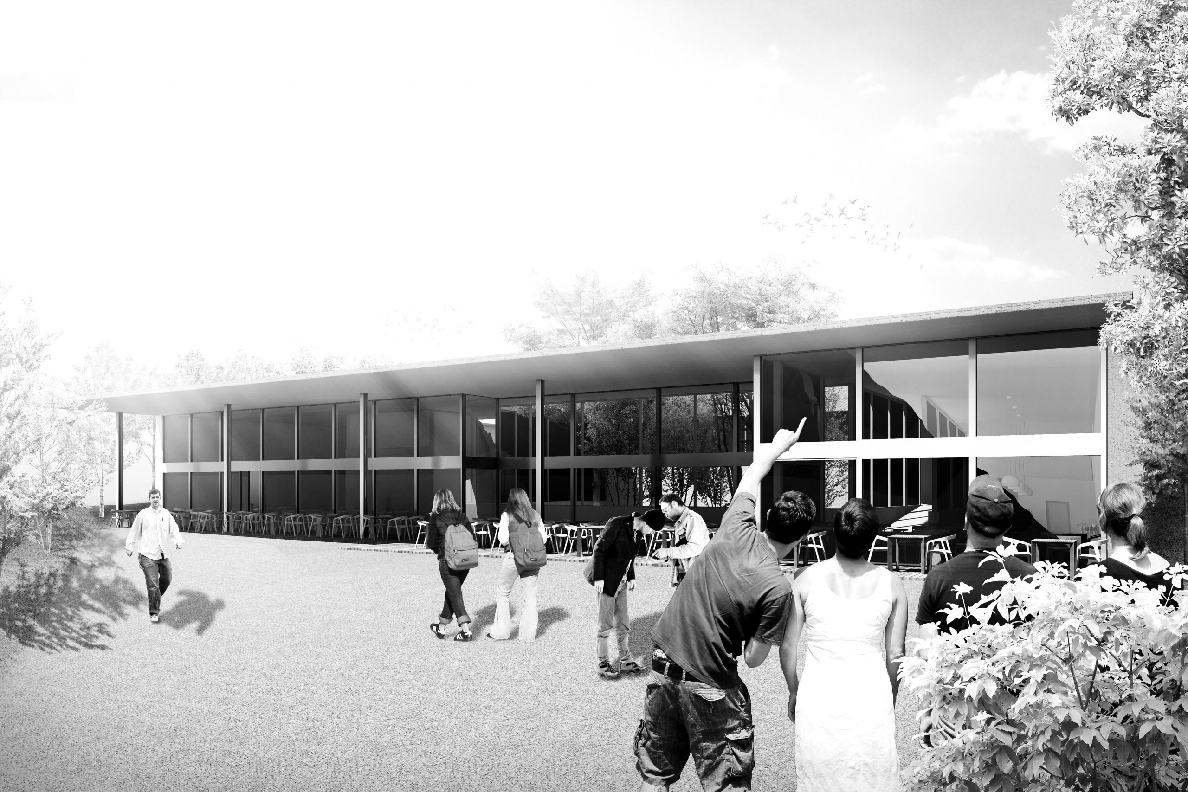

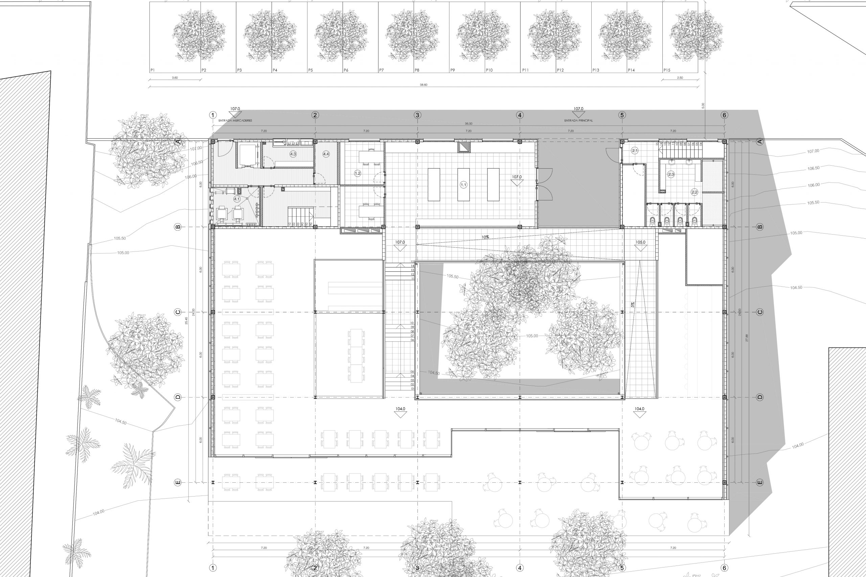
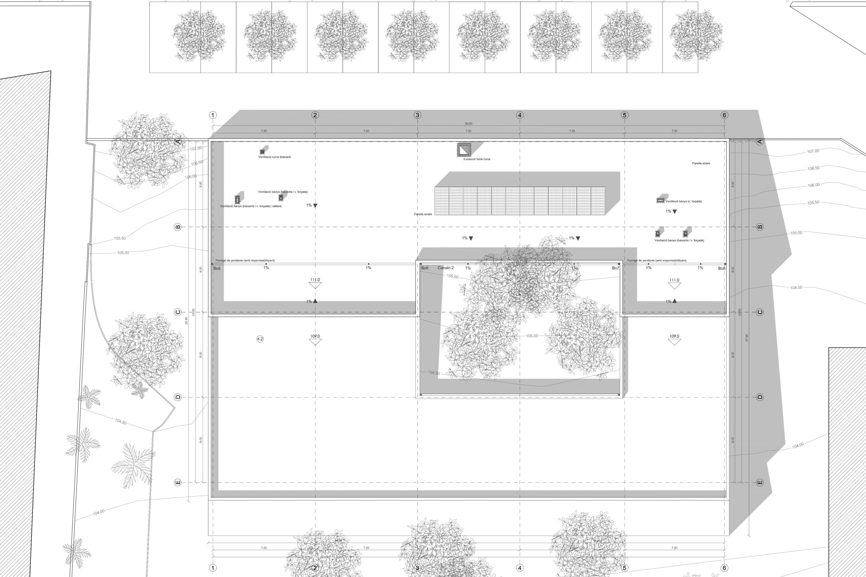
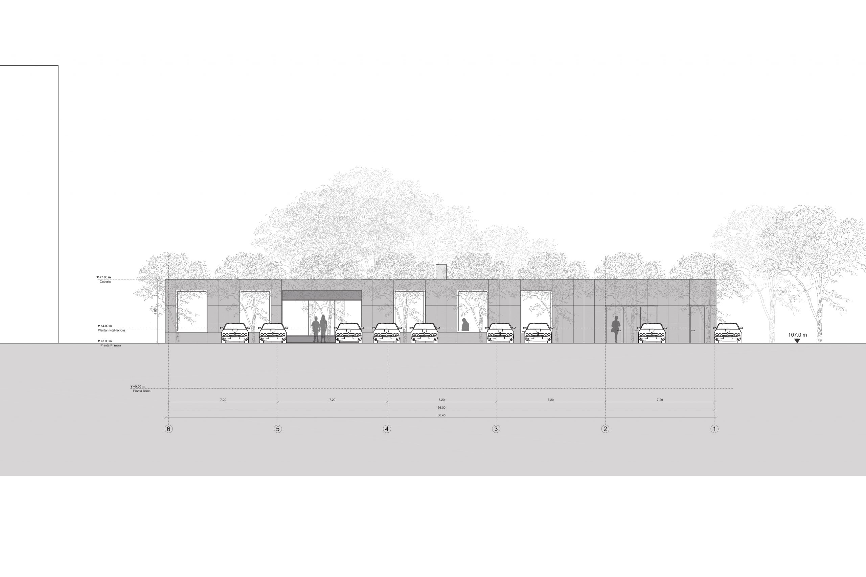

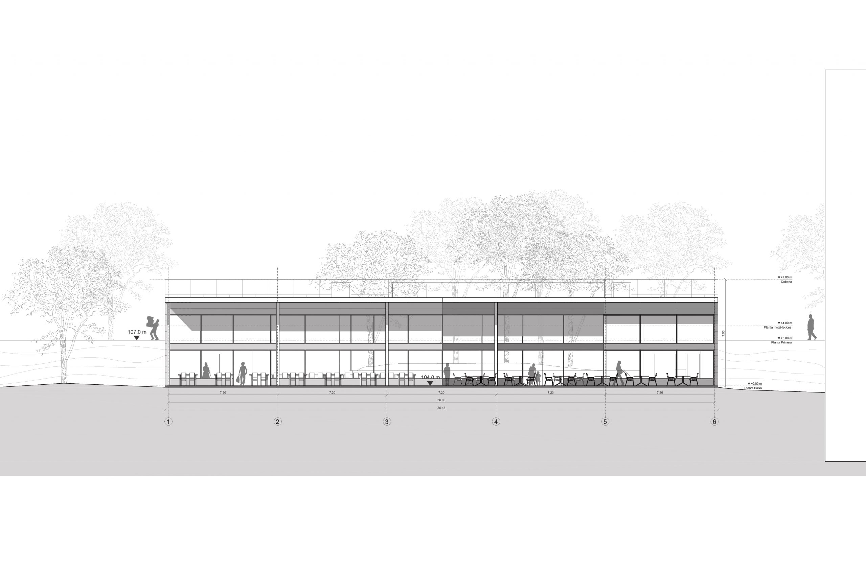
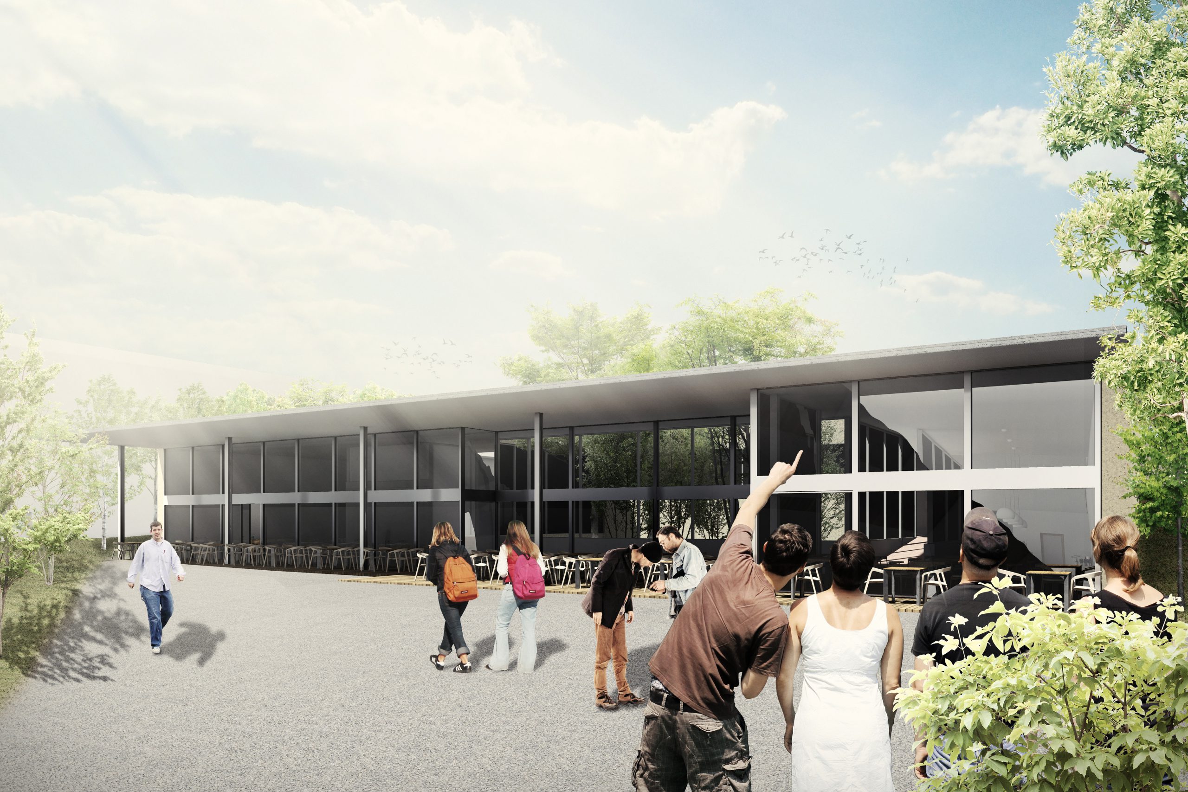
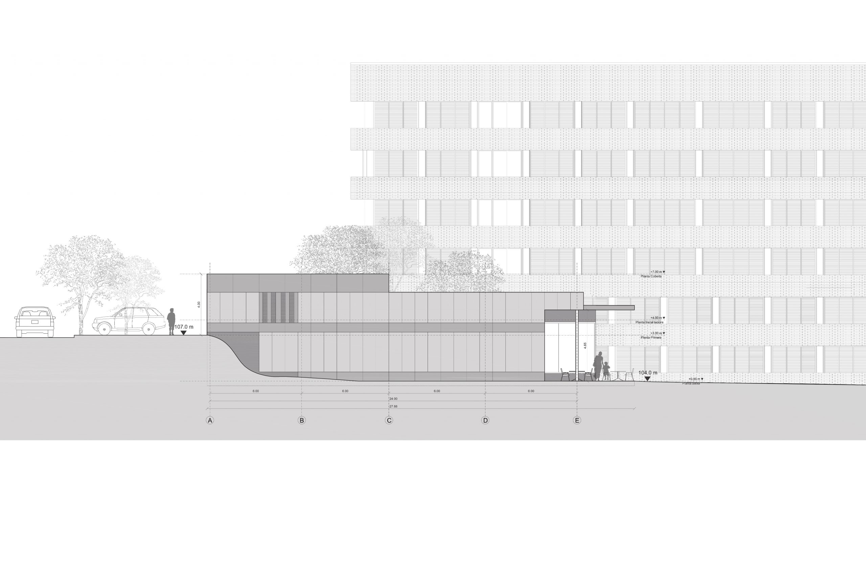
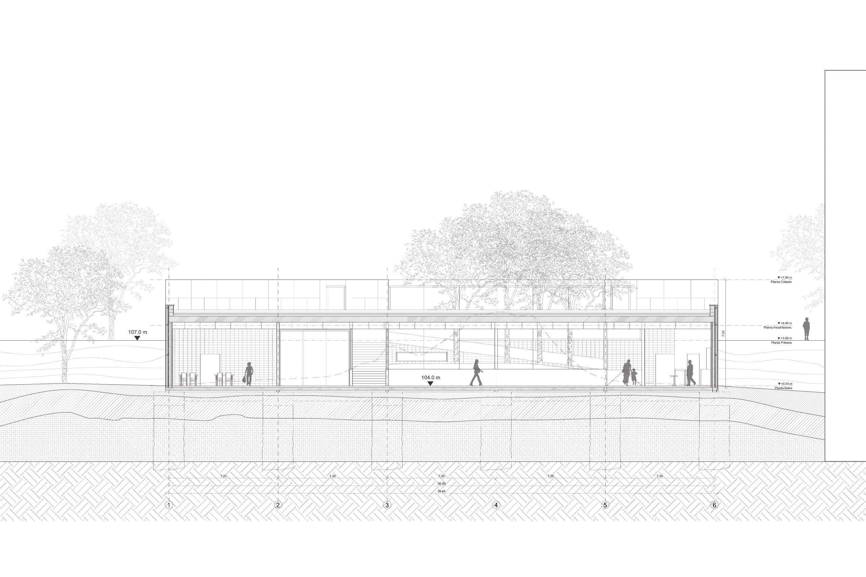
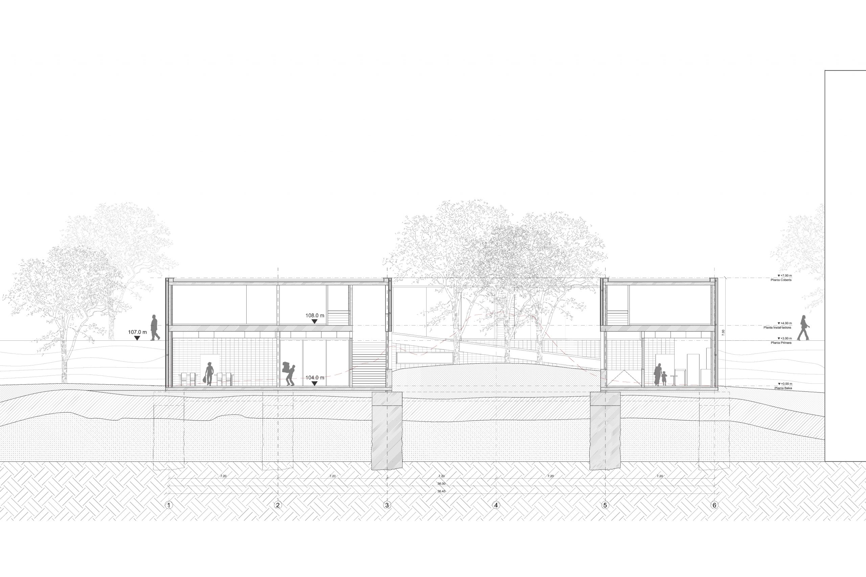
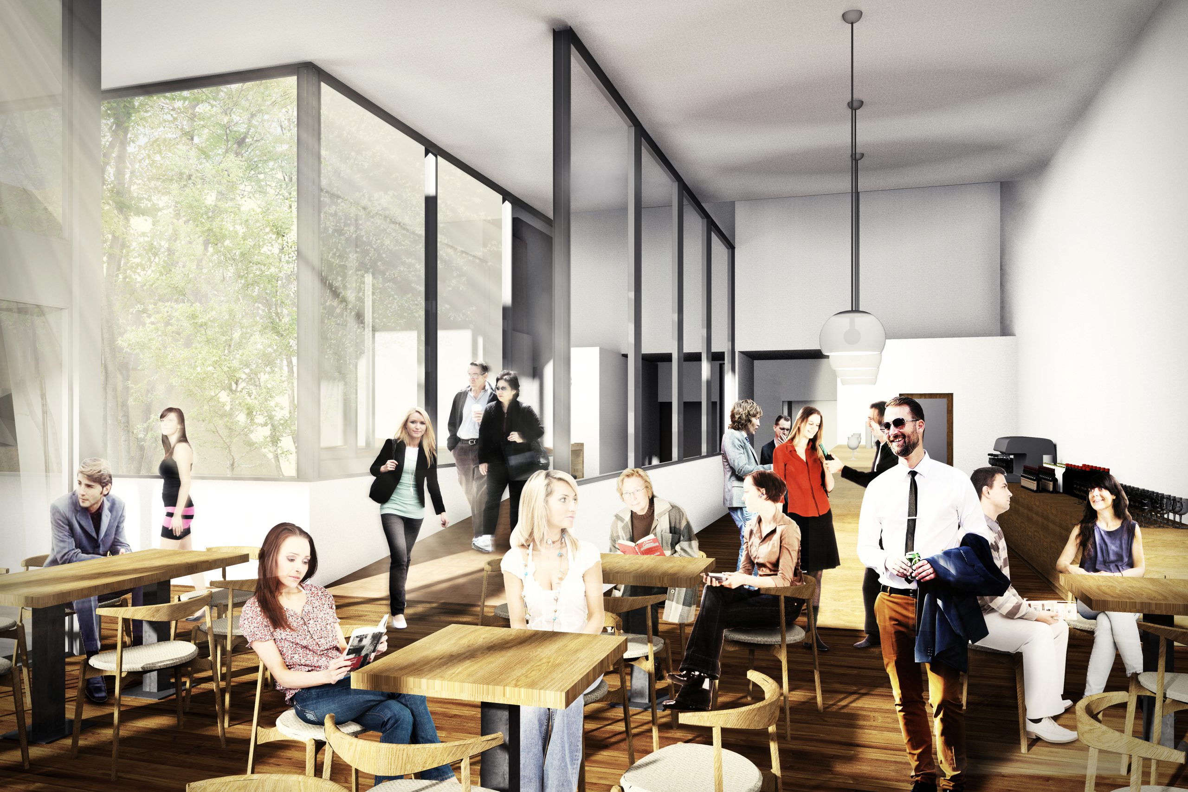
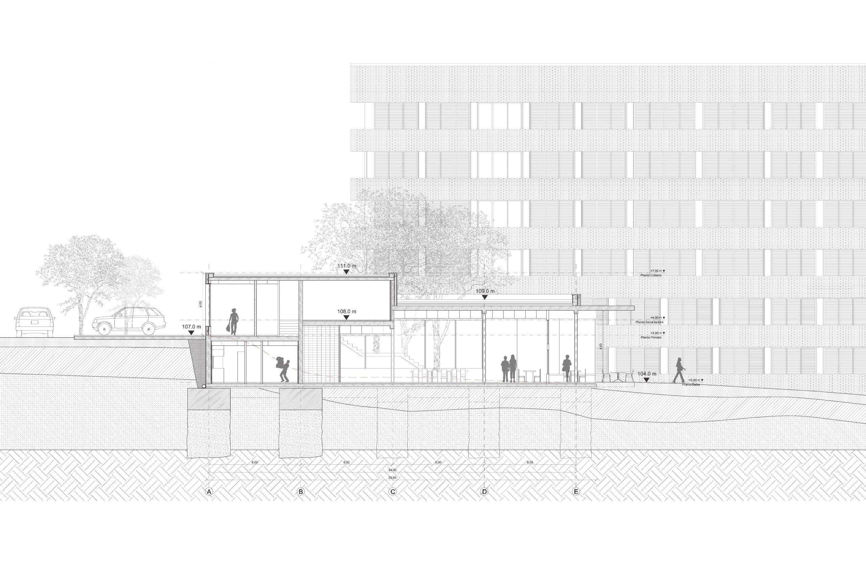
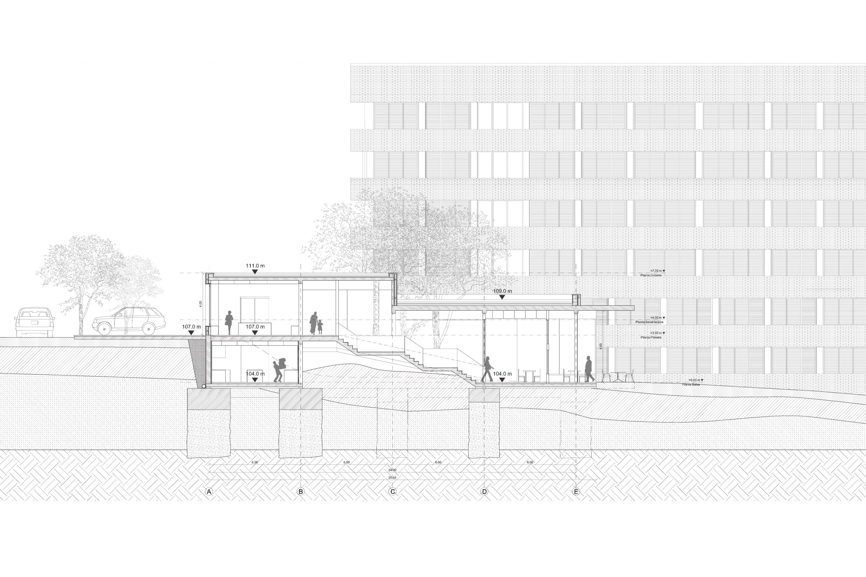
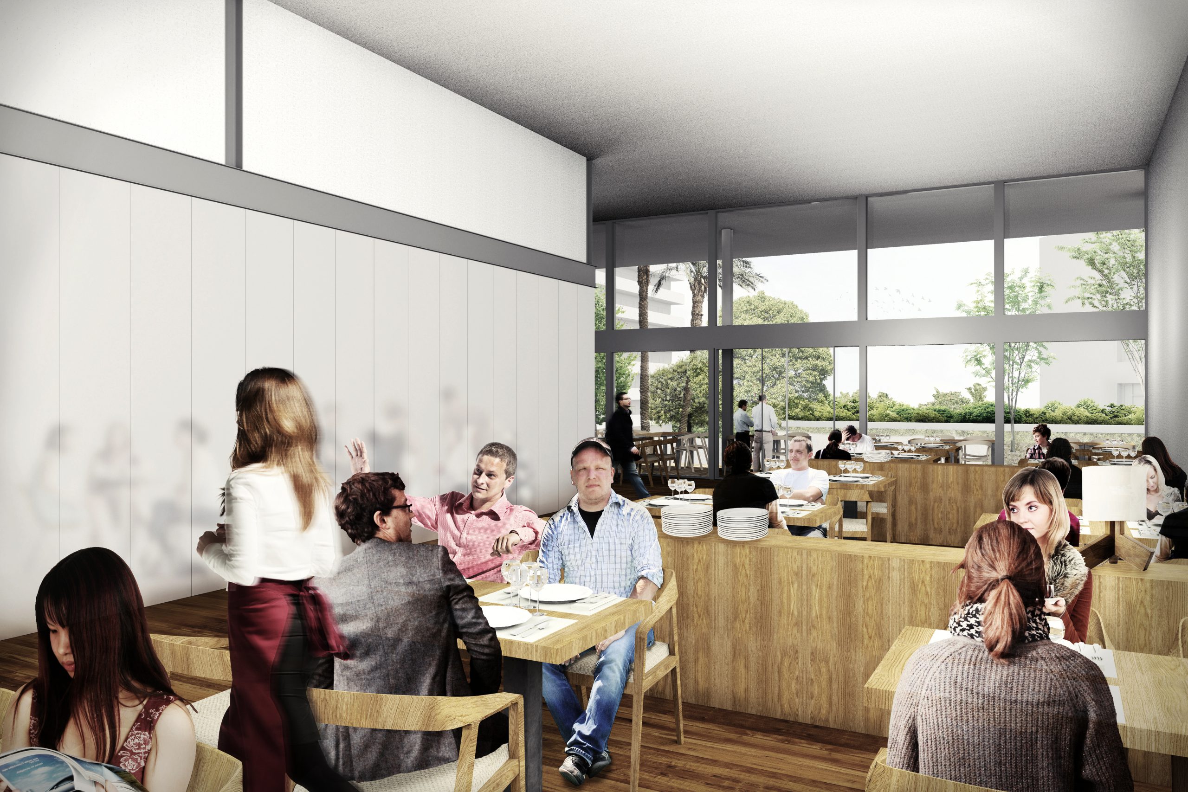
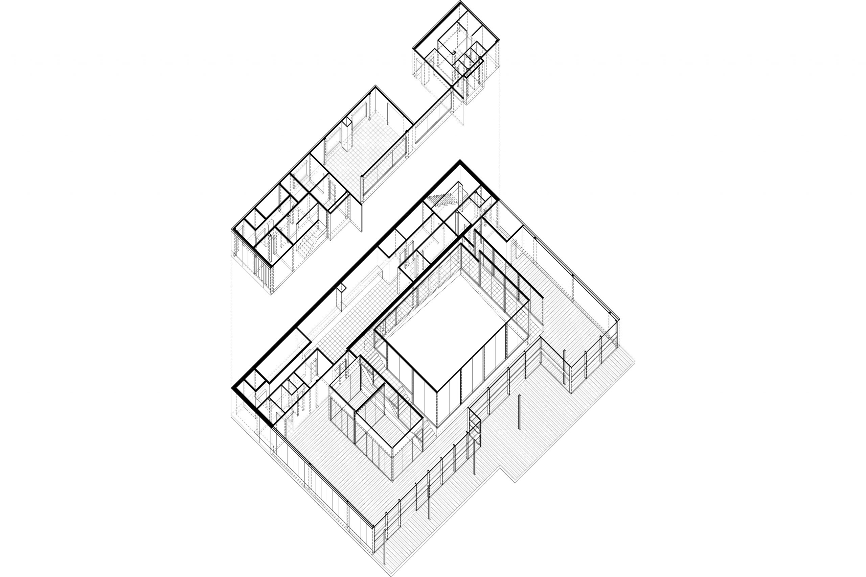
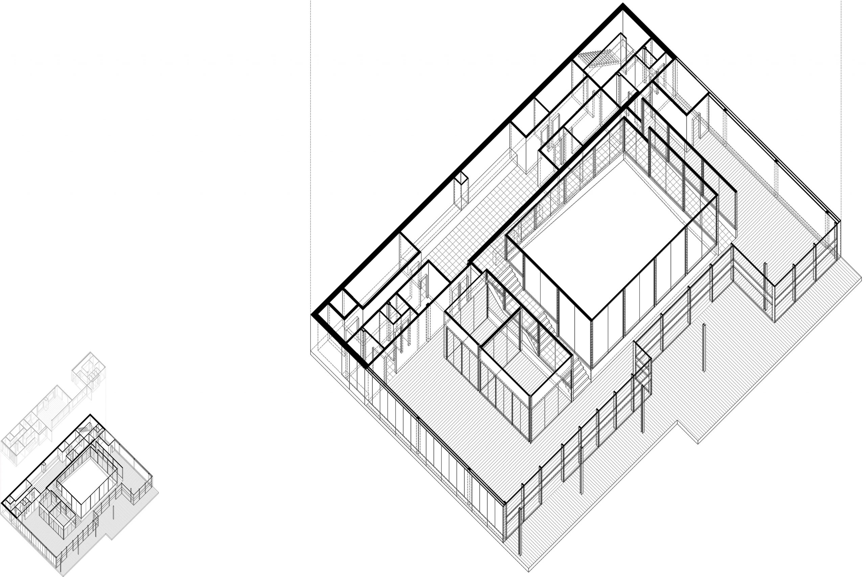
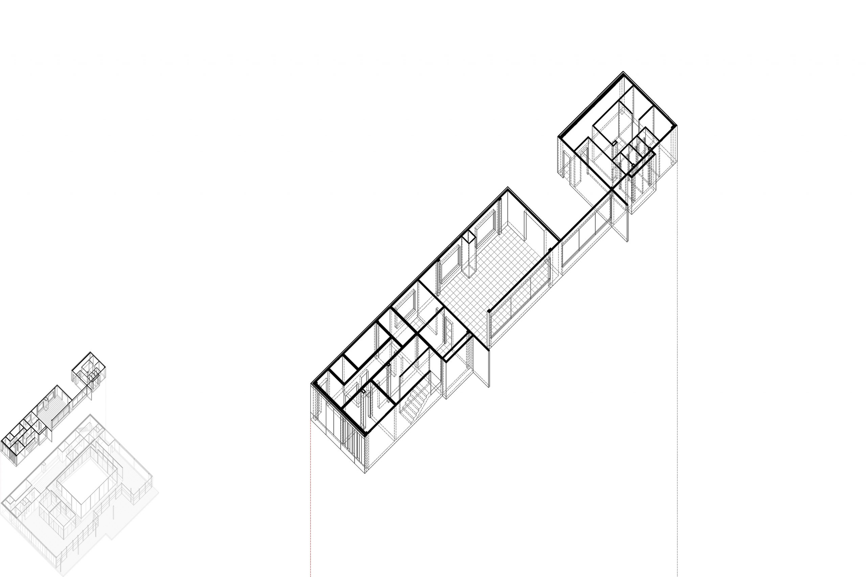
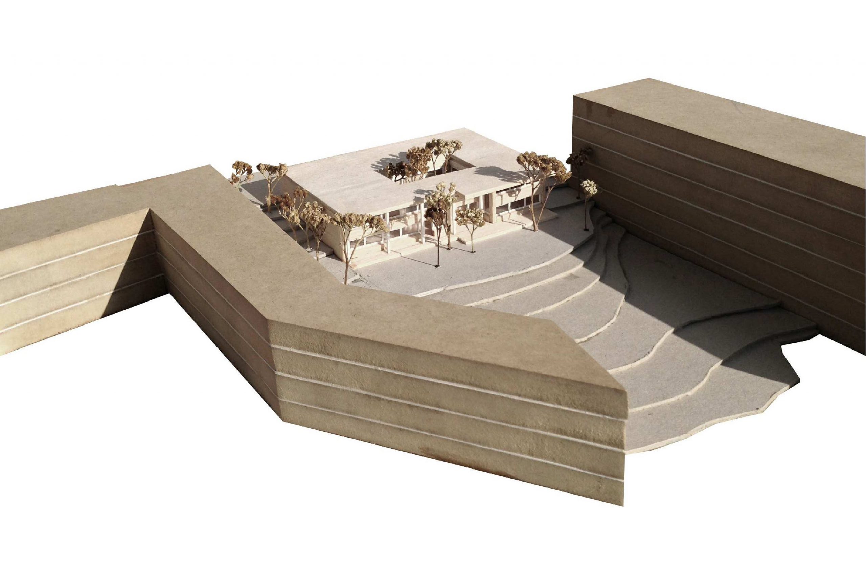
Social progressive rehabilitation center
PROJECT INFORMATION
Location: Sant Feliu de Guíxols (Girona), Spain
Scale: 5000 m2
Software: AutoCAD, Photoshop, Illustrator
DESCRIPTION
This center is situated in Sant Feliu de Guíxols, Girona (Spain) specifically in the old slaughterhouse of the village. I studied the locations of prisons within Catalonia and propose a progressive rehabilitation center because there is no other building like this in the area. I proposed a social progressive rehabilitation center through four states, where the user (recluse) can go in and out from the same access point. These four states are grouped into two, with the first being an internal area where the states of “Department of Closed System” and “Inside Social Contact” are located. The recluse goes through daily activities inside the structure and cannot leave. They only have contact with people in the center. The second is the outpatient area where the states of “Outside Social Contact” and “Social Psychological Therapy” are located. The recluse goes there sometimes, only for sleeping or for going to psychological classes to get completely reinserted into society. When one state is exceeded, the next one has better conditions (bigger cells, windows, materials, lights, comfortable environment, etc…) until the last state. When this process is finished, the recluse goes out of the center completely socially reinserted.
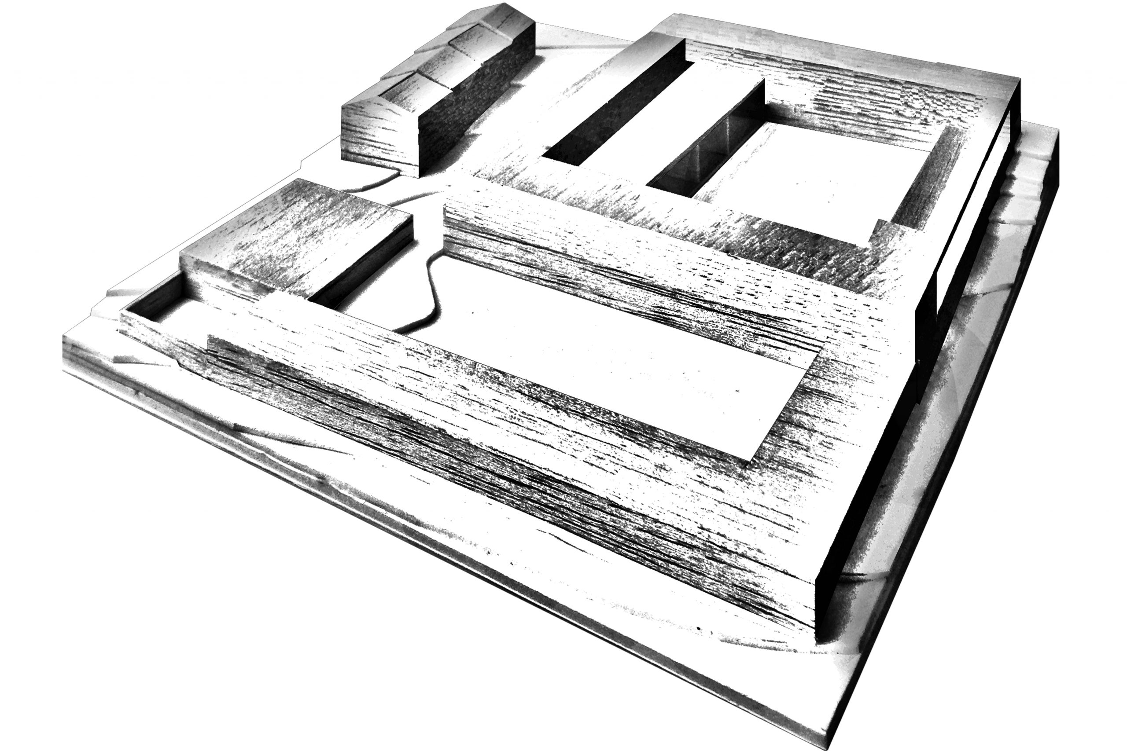




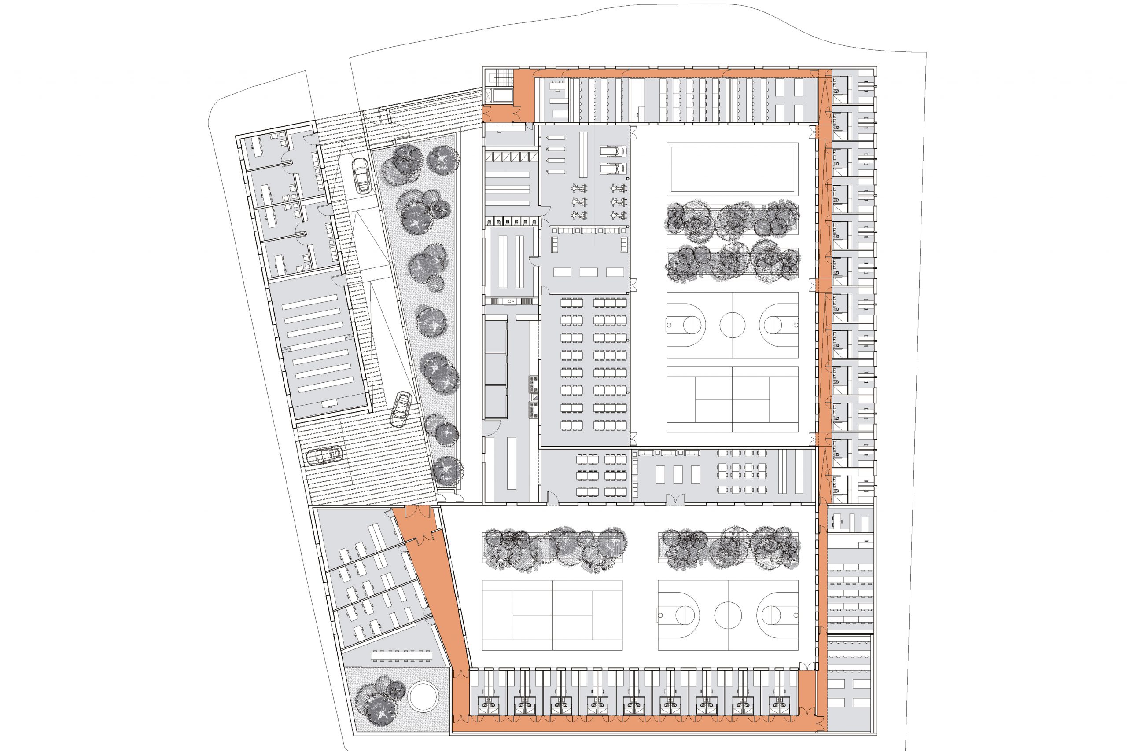
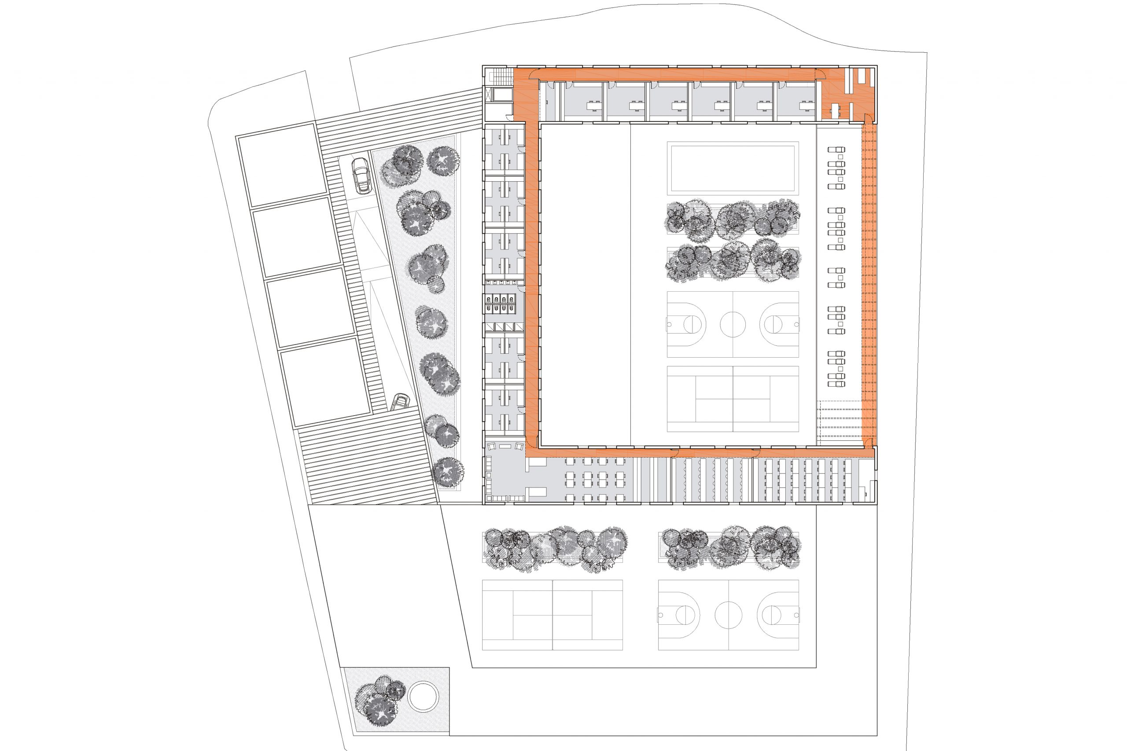
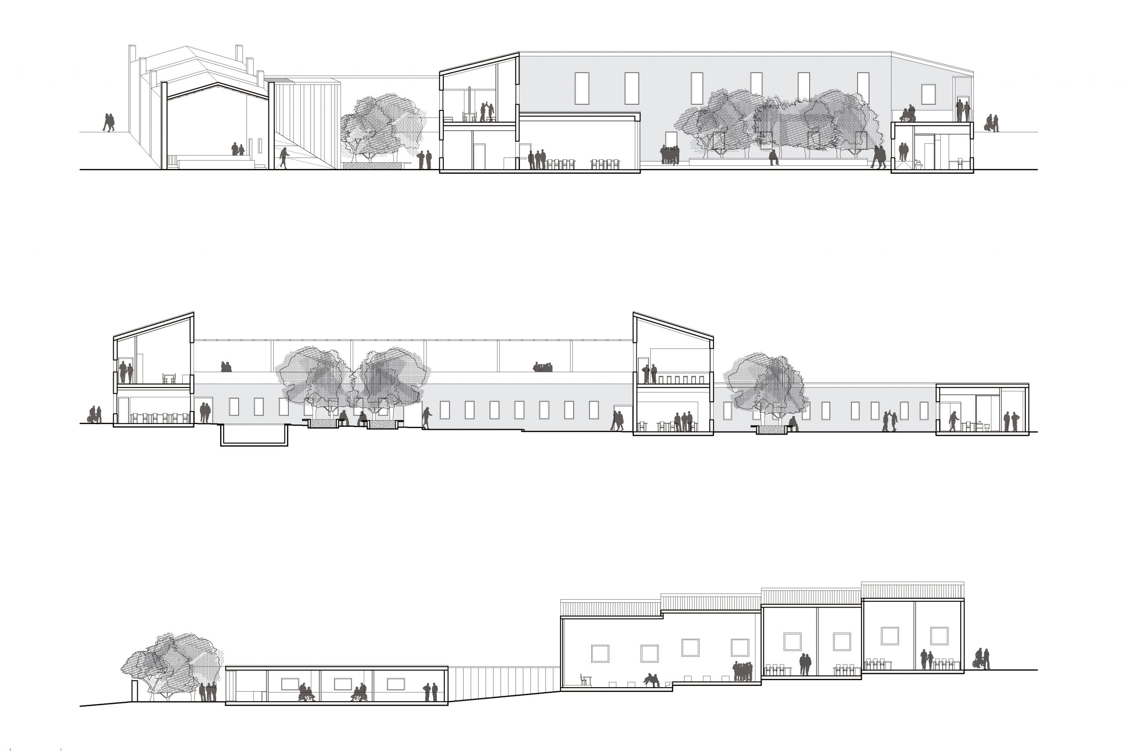
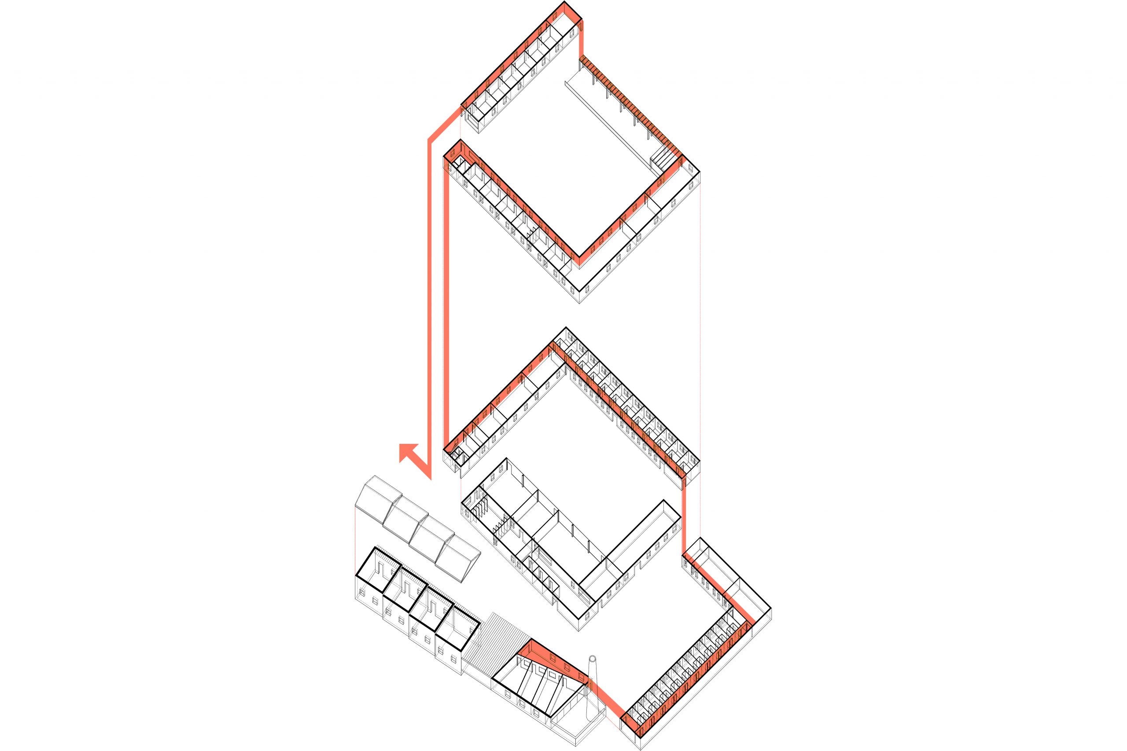
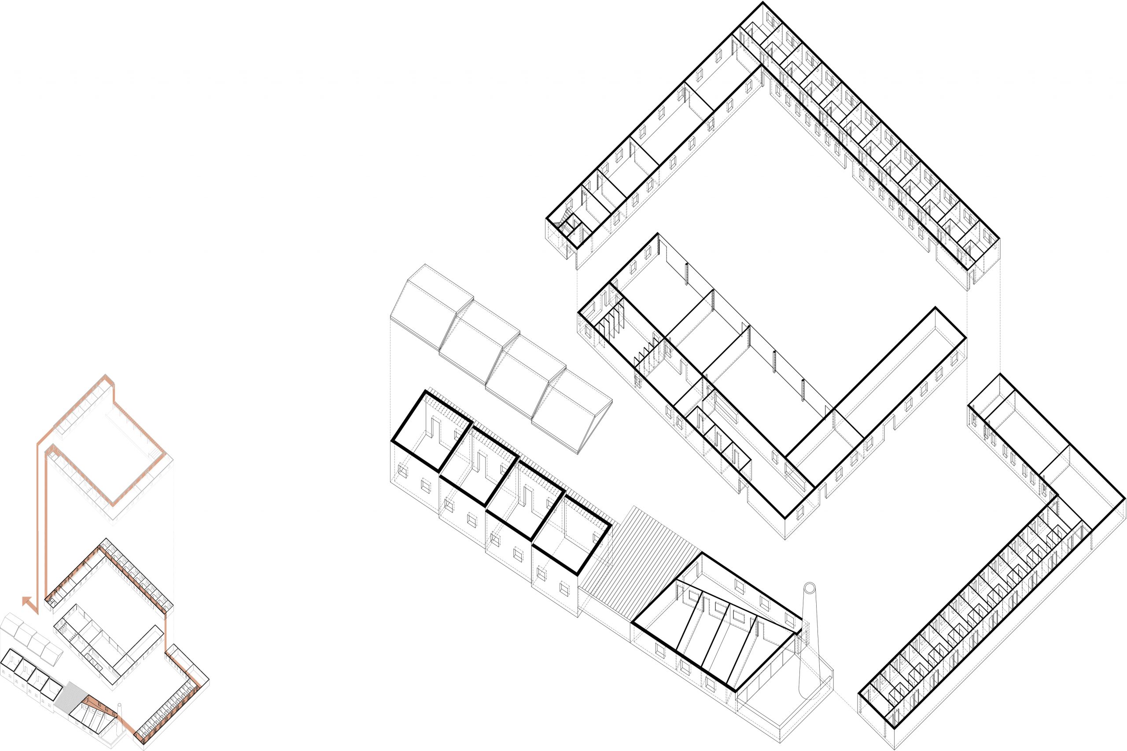
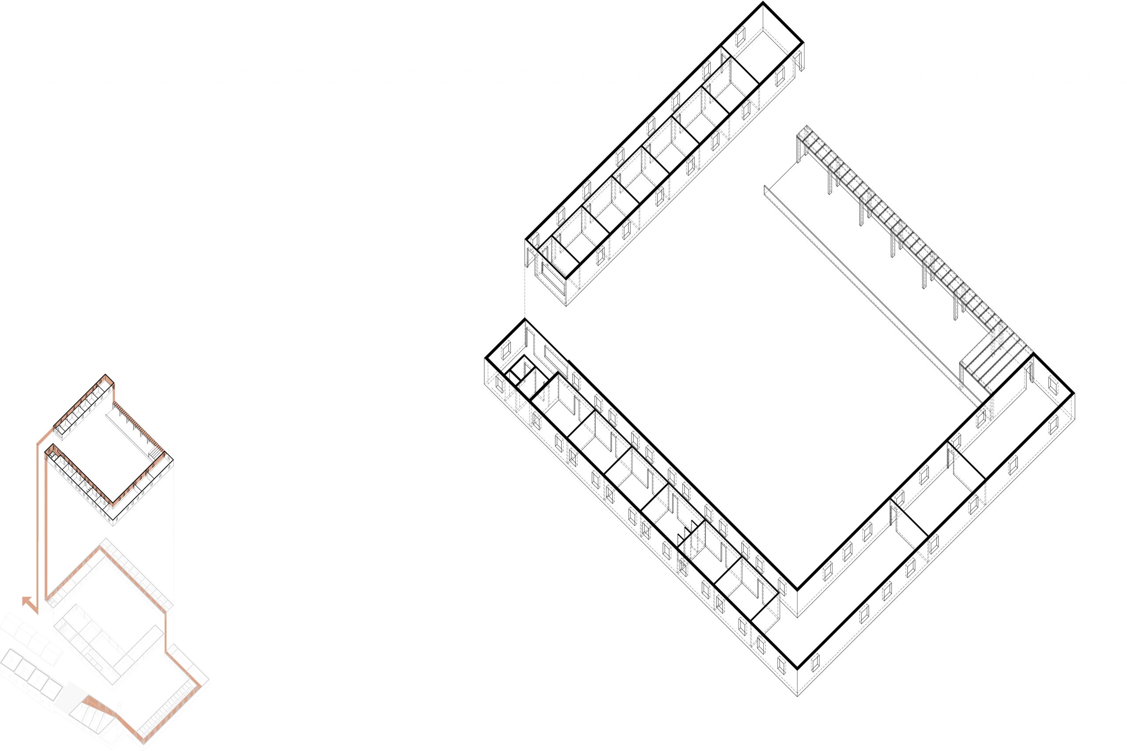
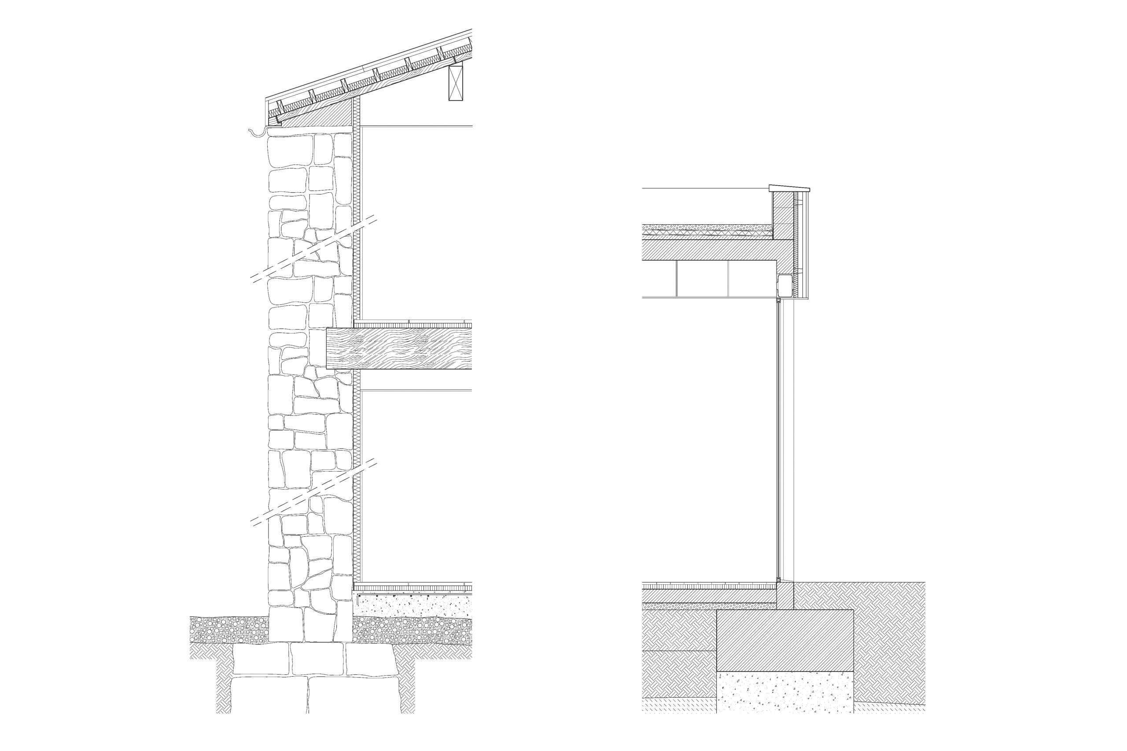
Street arts creation center
PROJECT INFORMATION
Location: 22@ area (Barcelona), Spain
Scale: 7650 m2
Software: AutoCAD, Photoshop, Illustrator, Rhinoceros
DESCRIPTION
In revitalizing the 22@ area, this district of an array of conditions strives to create an identity that can draw its surrounding context into a well-integrated connected intersection. Through analysis and the overlay of natural landscape, Cerda’s grid, and contextual knowledge, a network of connection is made to bring together the groundscape and allow for a more active, accessible and permeable area. The existing conditions speak to the programmatic spaces that become distributed across the site and begin to engage each quadrant of activity. Through this intersection, integration is achieved not through a container of varying statics spaces but instead through a distributed set of multifunctional areas that supply the tools for gathering, educating and performing the public. This strategy incorporated both the manipulation of topography and modification of current circulation to prioritize pedestrian traffic and further promote a sense of connectivity within this area.
