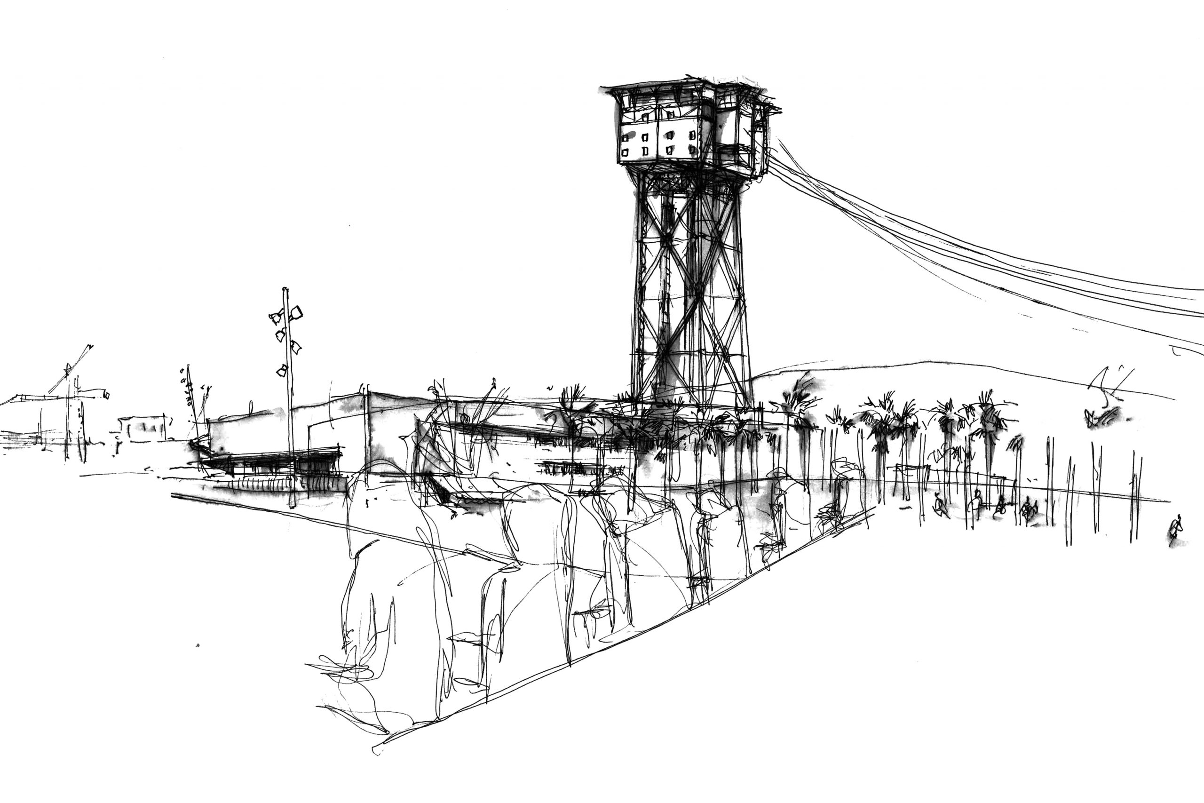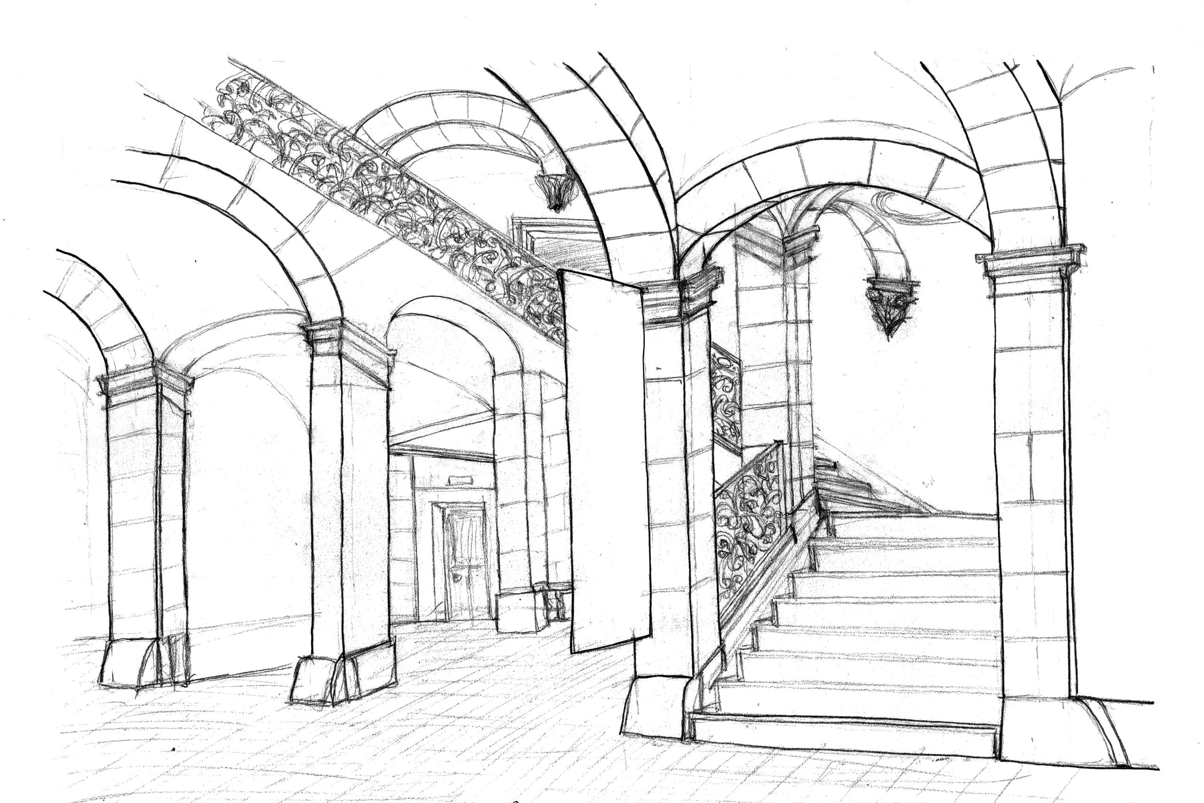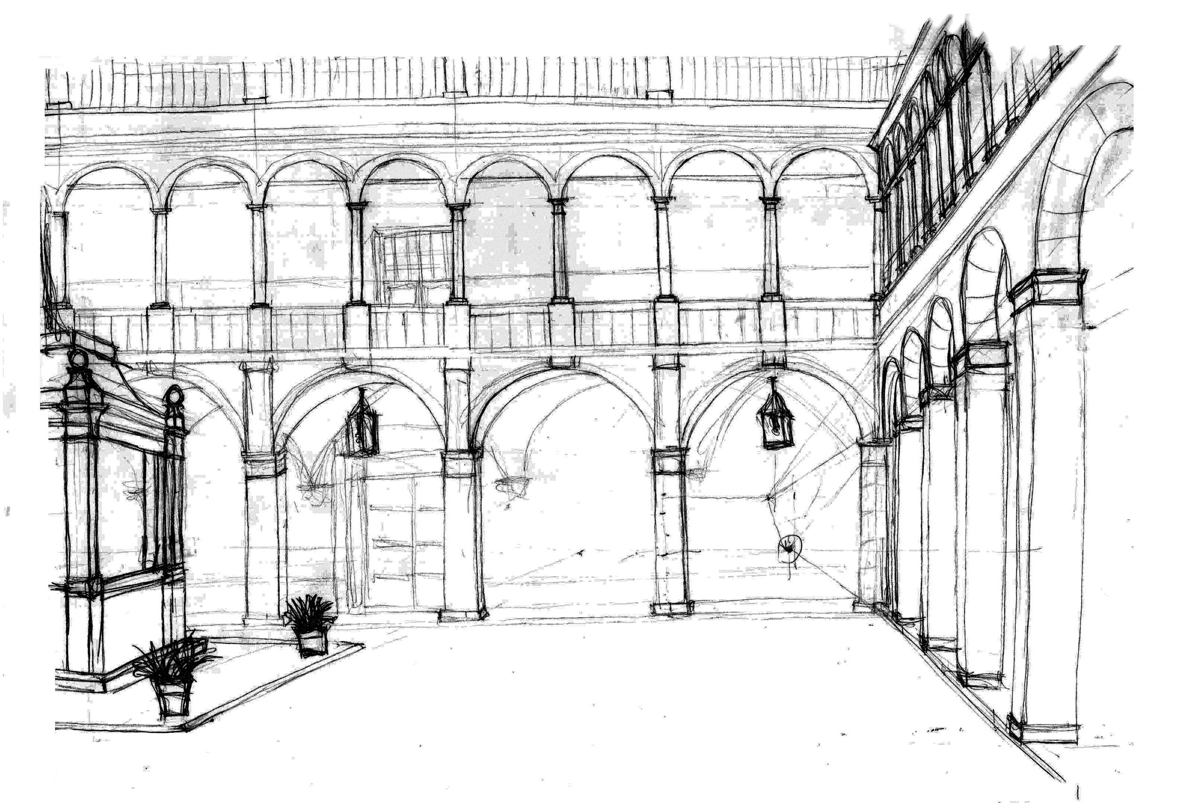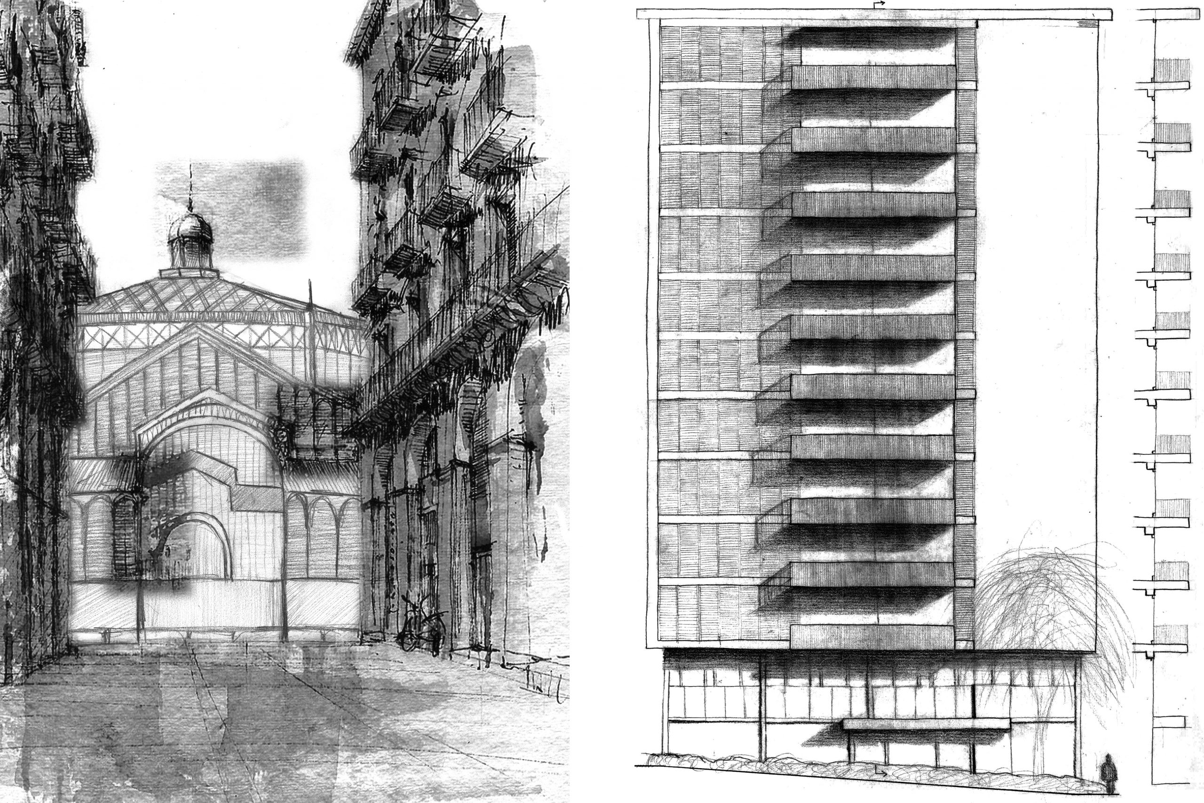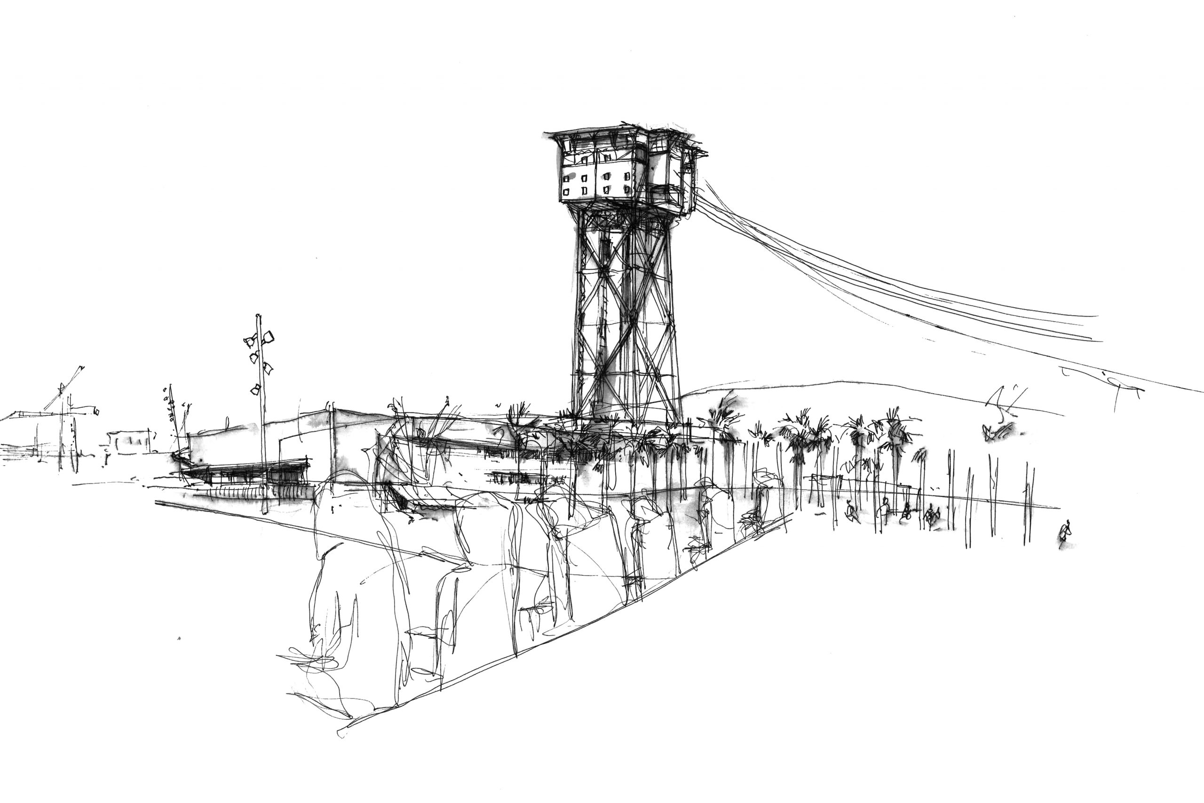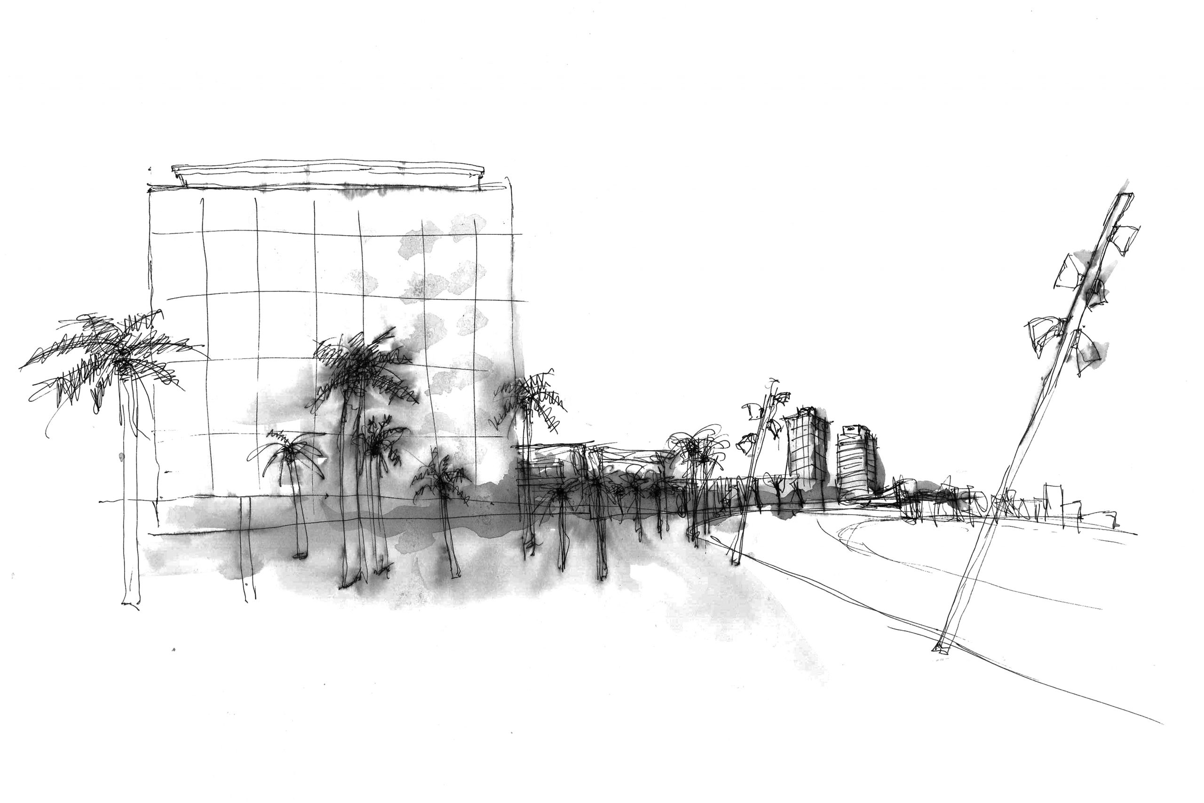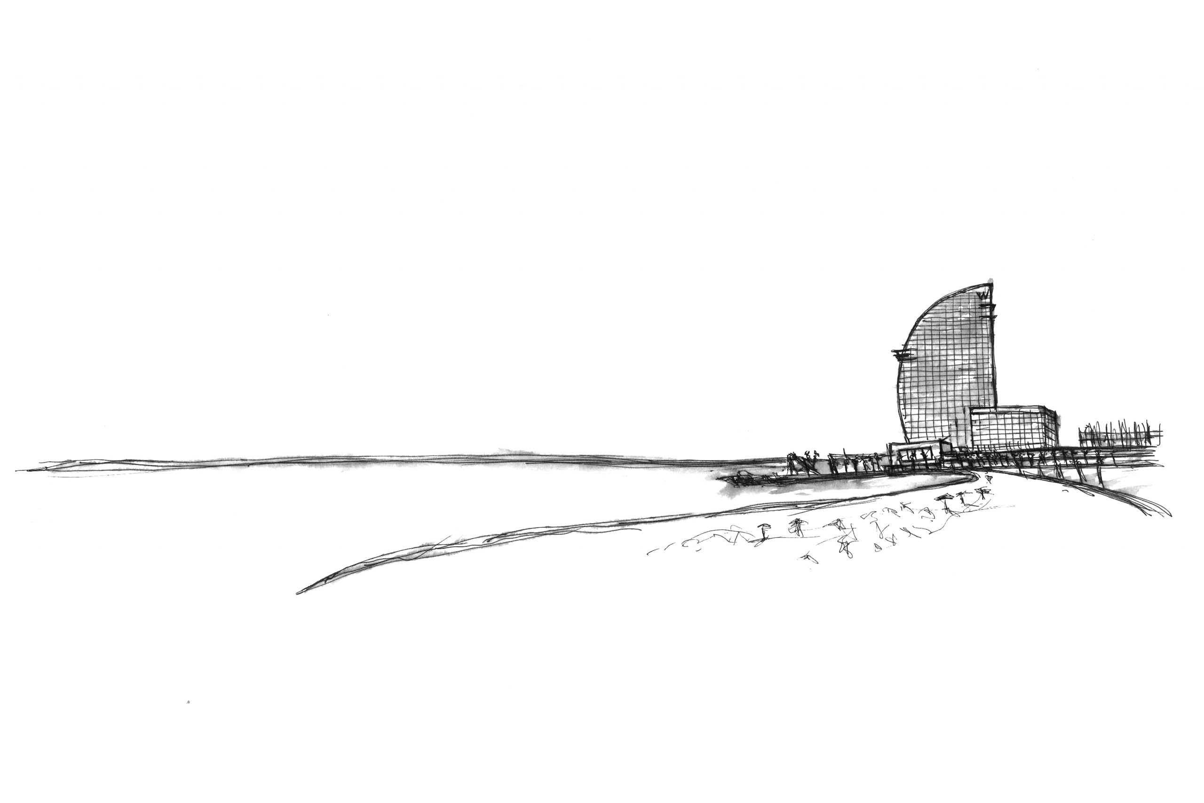Gehry’s house
PROJECT INFORMATION
Location: Santa Monica (California), USA
Scale: 880 m2
Software: AutoCAD, Photoshop, Illustrator, Indesign
DESCRIPTION
Frank Gehry’s residence is located between the 22nd Street and Washington Avenue, in one of the best neighbourhoods of Santa Monica, California. The unique view of the house are the trees surrounding the site, as they close all the gaps above the eye level with the exception of the window which overlooks the garden. He bought and old house of the 90’s and he decided to reform it. The result was too shocking for the neighbours. They began to assault him down the street to curse him and tell him what they think about the house. The new residence was built around the old. Holes were made, and threw walls were rebuilt. Thus the old and quiet house became a house of contemporary style between neighbouring mansions. Architect experimentation with new materials is very noticeable. The skylights were designed as separate entities, each with its own identity. None of the skylights were seen as connected to each other, any relationship between them is incidental and accidental. Nothing is consistent. Unconventional materials are used, such as fences with gratings, glass with wire inside, corrugated metal sheets, wooden forms, corrugated steel, etc…
PRESENTATION
Portfolio
Concept book
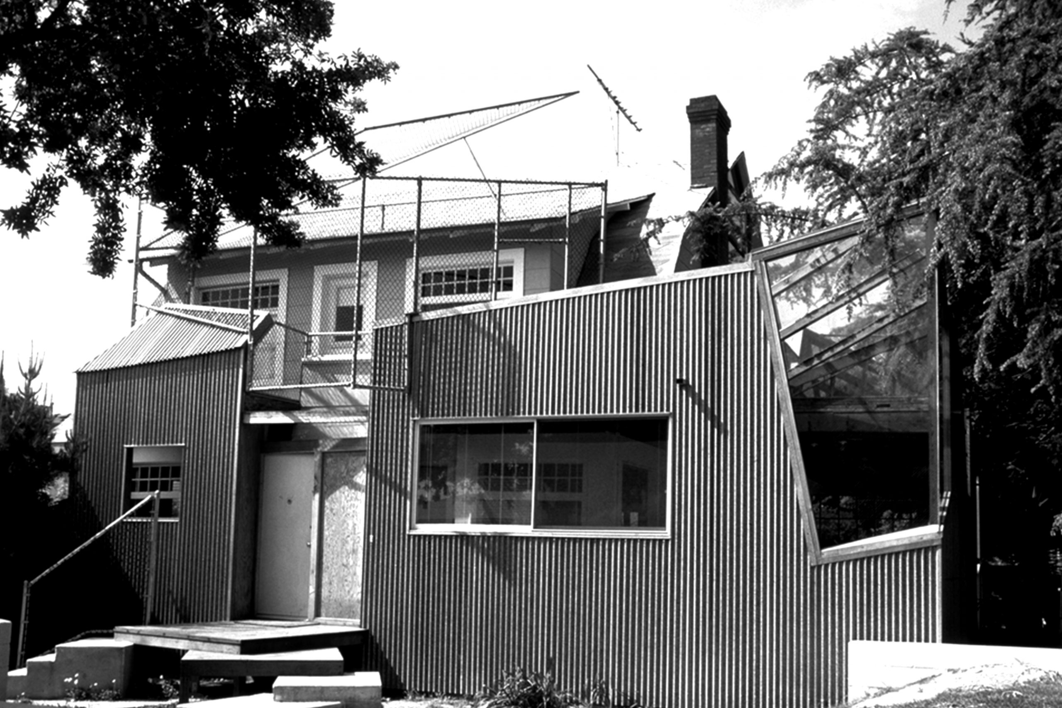
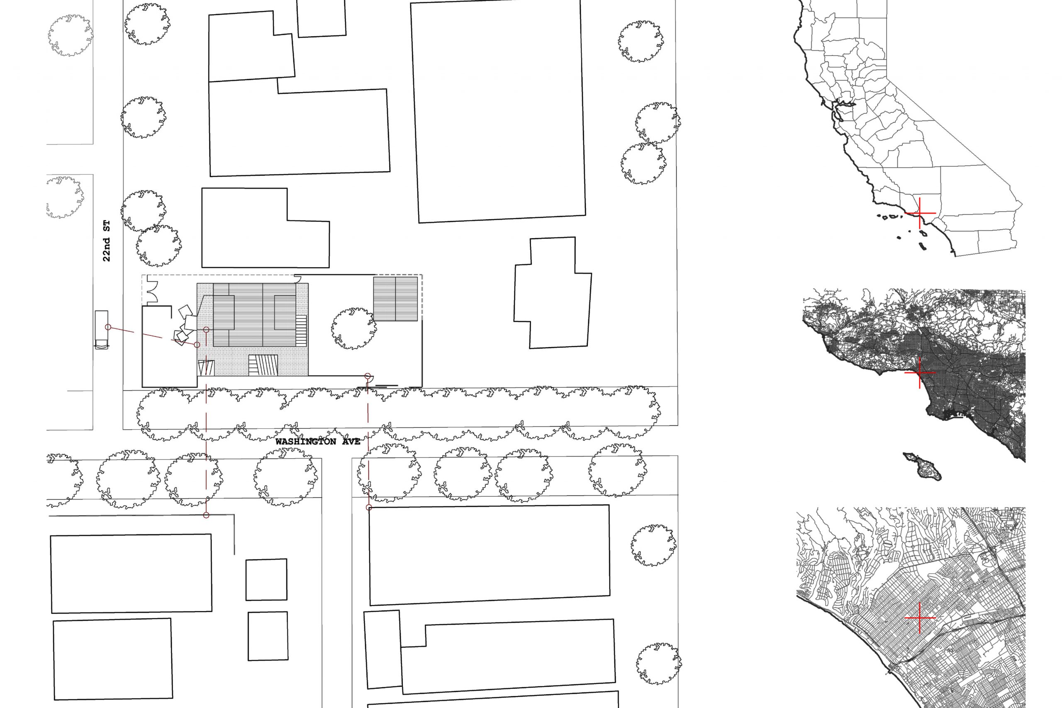
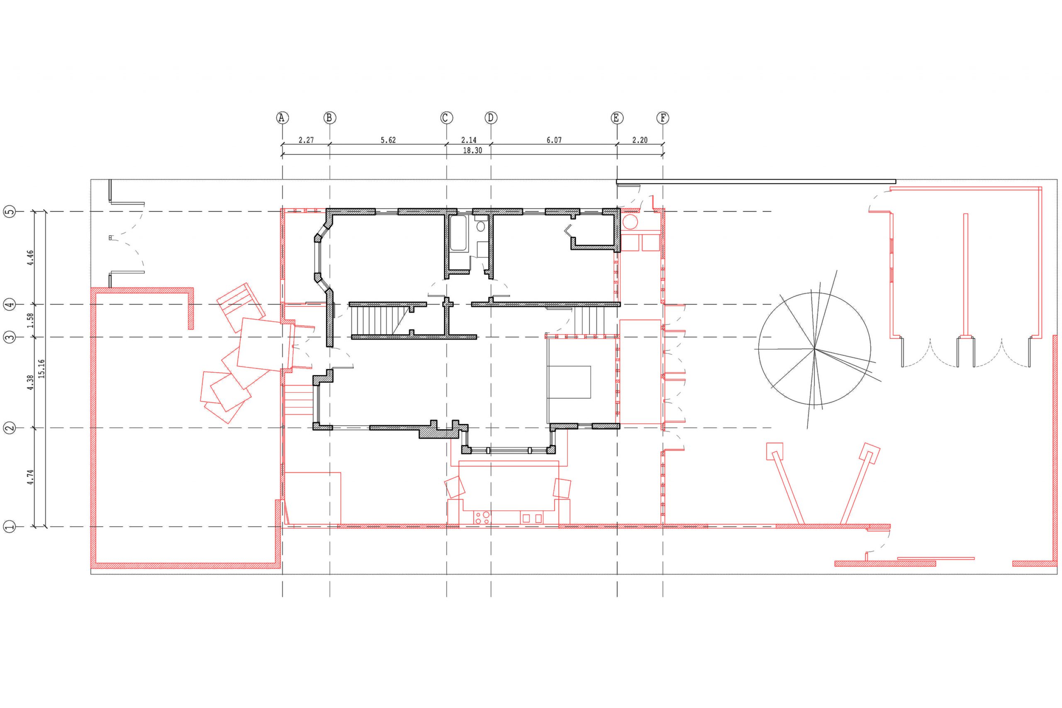
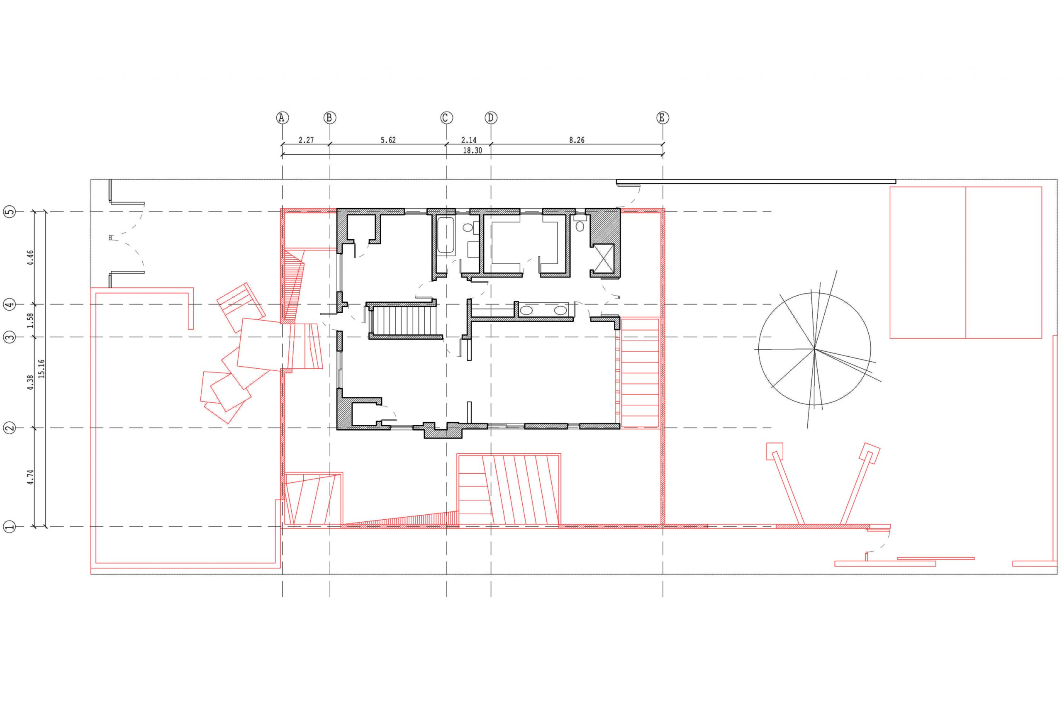
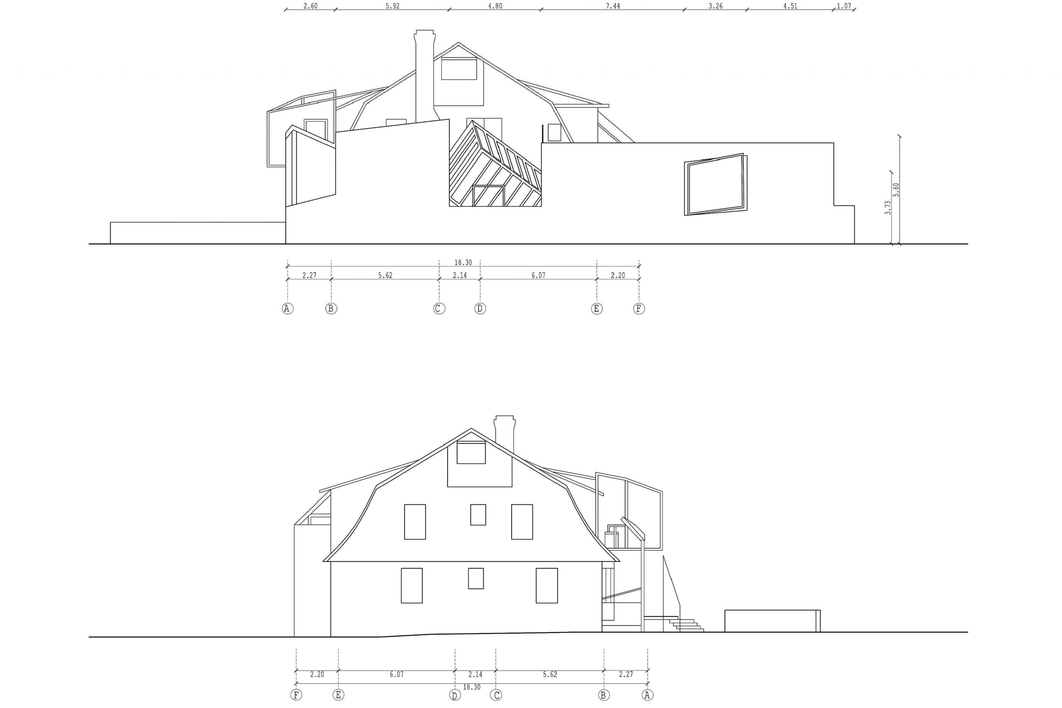
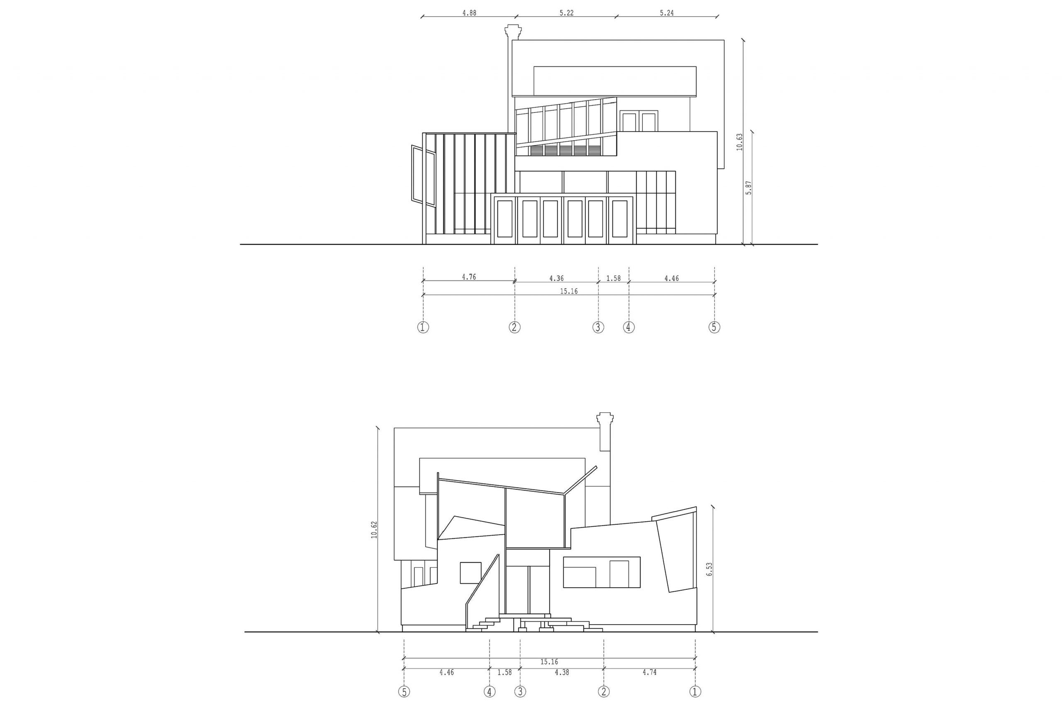
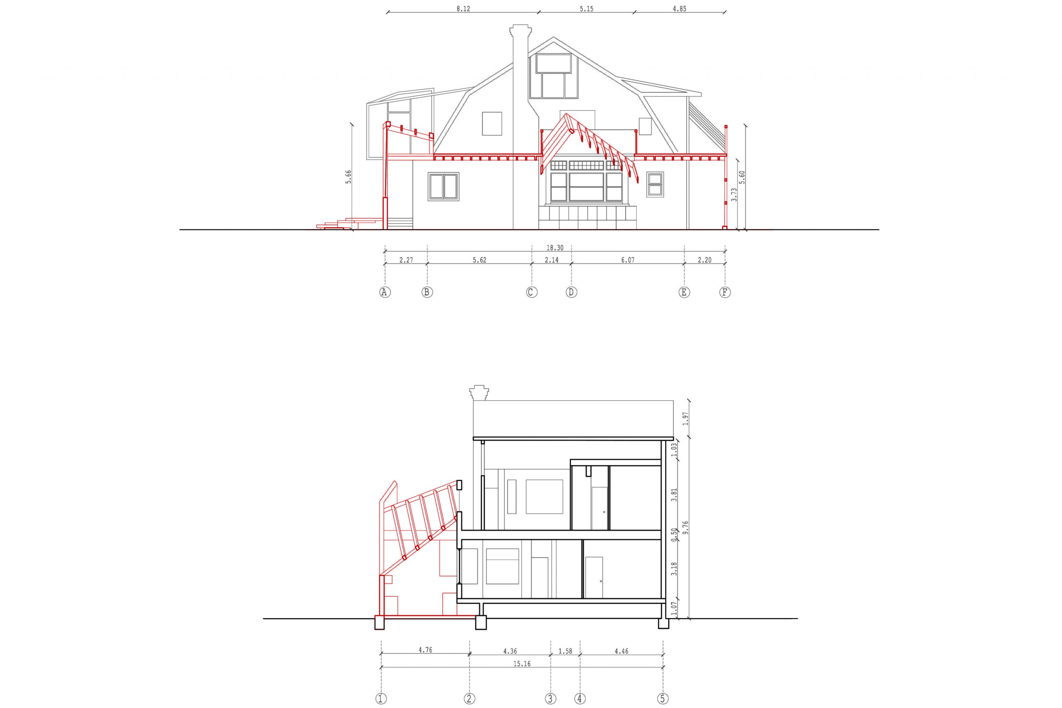
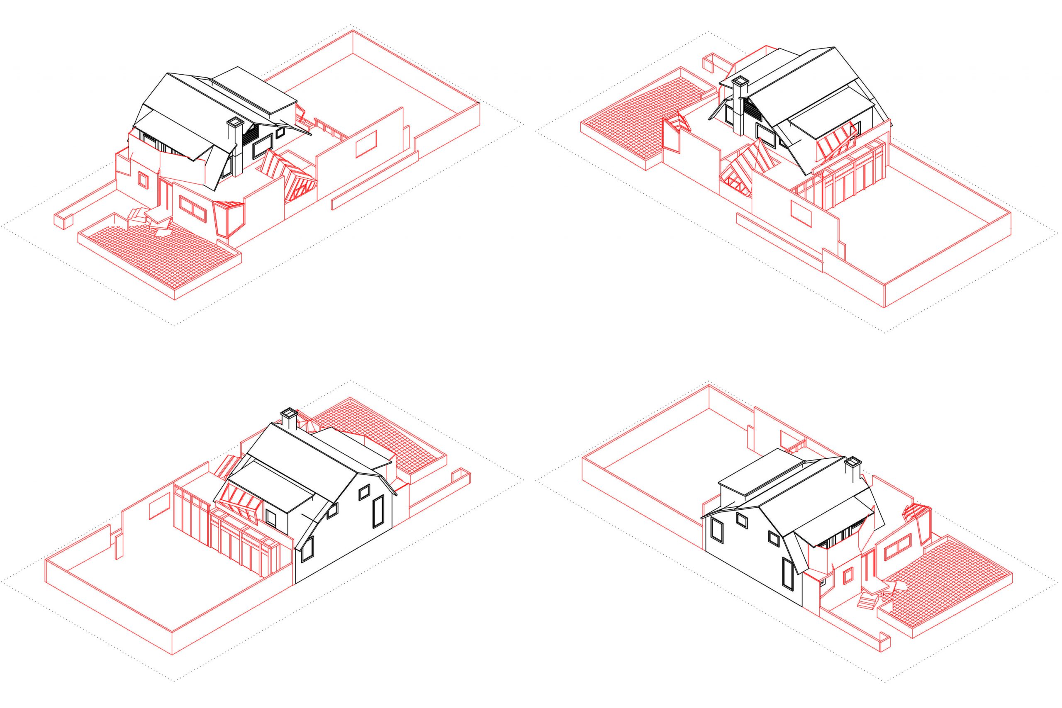
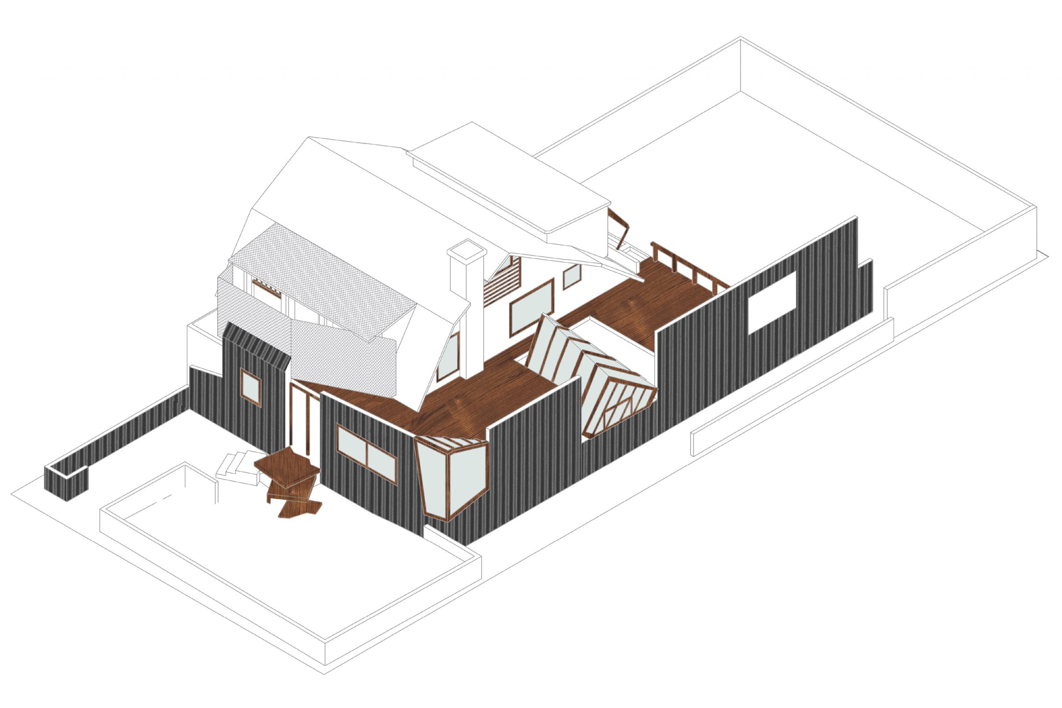
Church of “Nostra Senyora del Carme”
PROJECT INFORMATION
Location: Terrassa (Barcelona), Spain
Scale: 555 m2
Software: AutoCAD, Photoshop, Illustrator
DESCRIPTION
The church is located in the city of Terrassa (Barcelona). Specifically on “Avda. de l’Abat Marcet” (it’s a big road that generates noise which can be heard in the main room). This problem is also due to the constructive solution that gives the facade, which has a low insulation. The position of the church is in the corner, which brings many pluses: widening the sidewalk to make the access more important, better visuals from different points. After this first analysis of the church, I decided to delve into the altar area. I wanted to study it because the location and the architectural resolution (the roof and the floor). It’s materialized with a plant and an unfolded section, and a full axonometric. It shows the light and the materials. The last part consisted in performing a conceptual model of the area (the altar) to show the side entrances of the light. Also to make the space that you feel when you observe the roof and the floor at the same time.
Moreover, I did a book trying to analyze, through graphic documentation and models, the “Towns of Colonization” between “Catalunya” and “Aragó”. It was published on the IAM‘s (“Investigation of Mediterranean Architecture”) website.
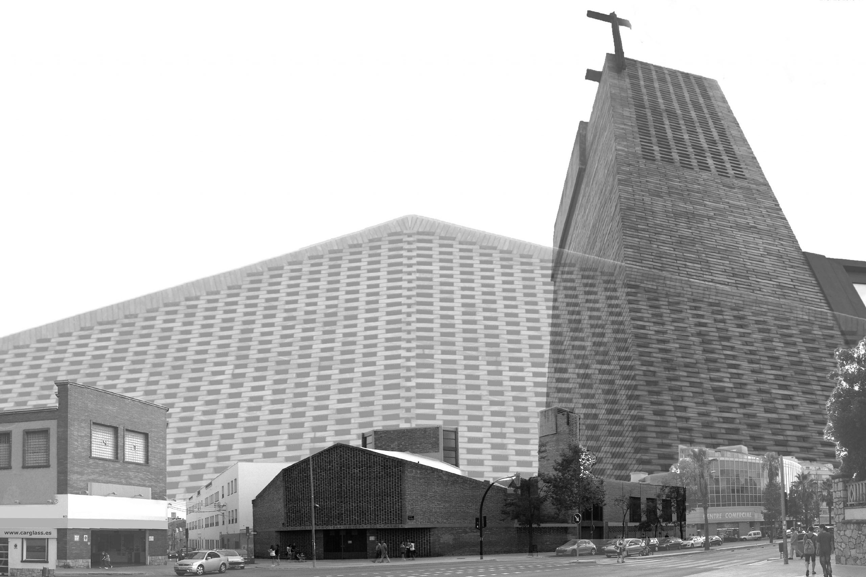
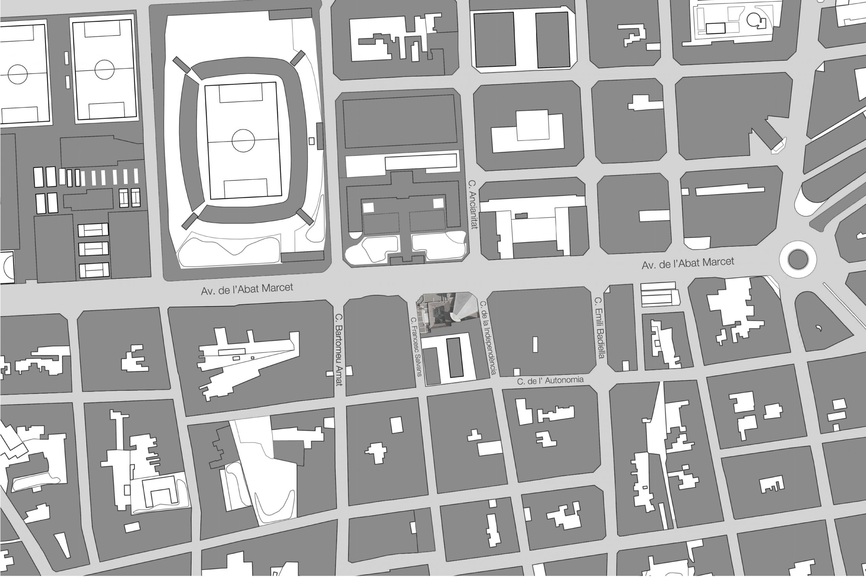
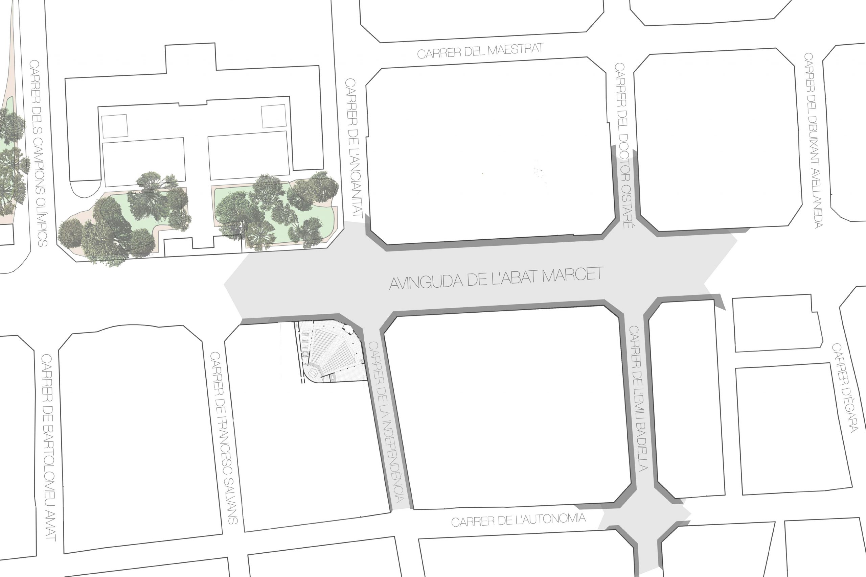
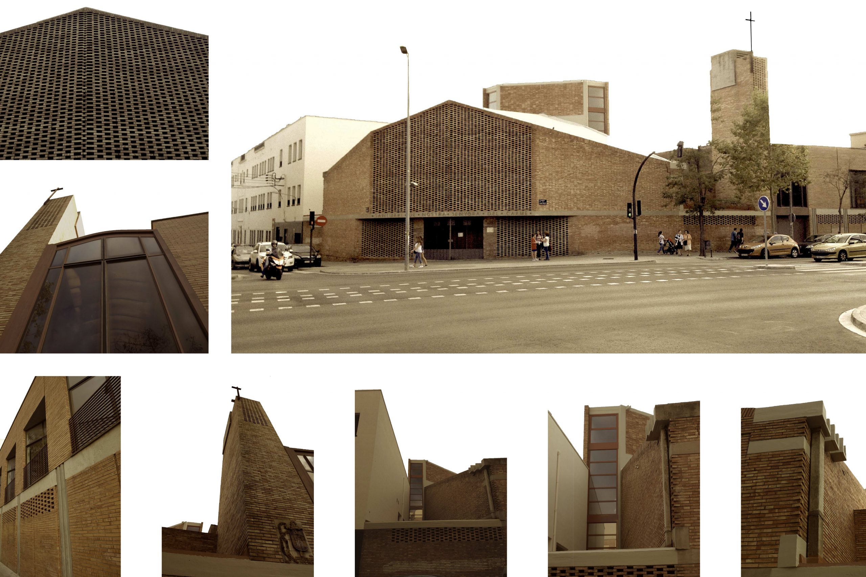
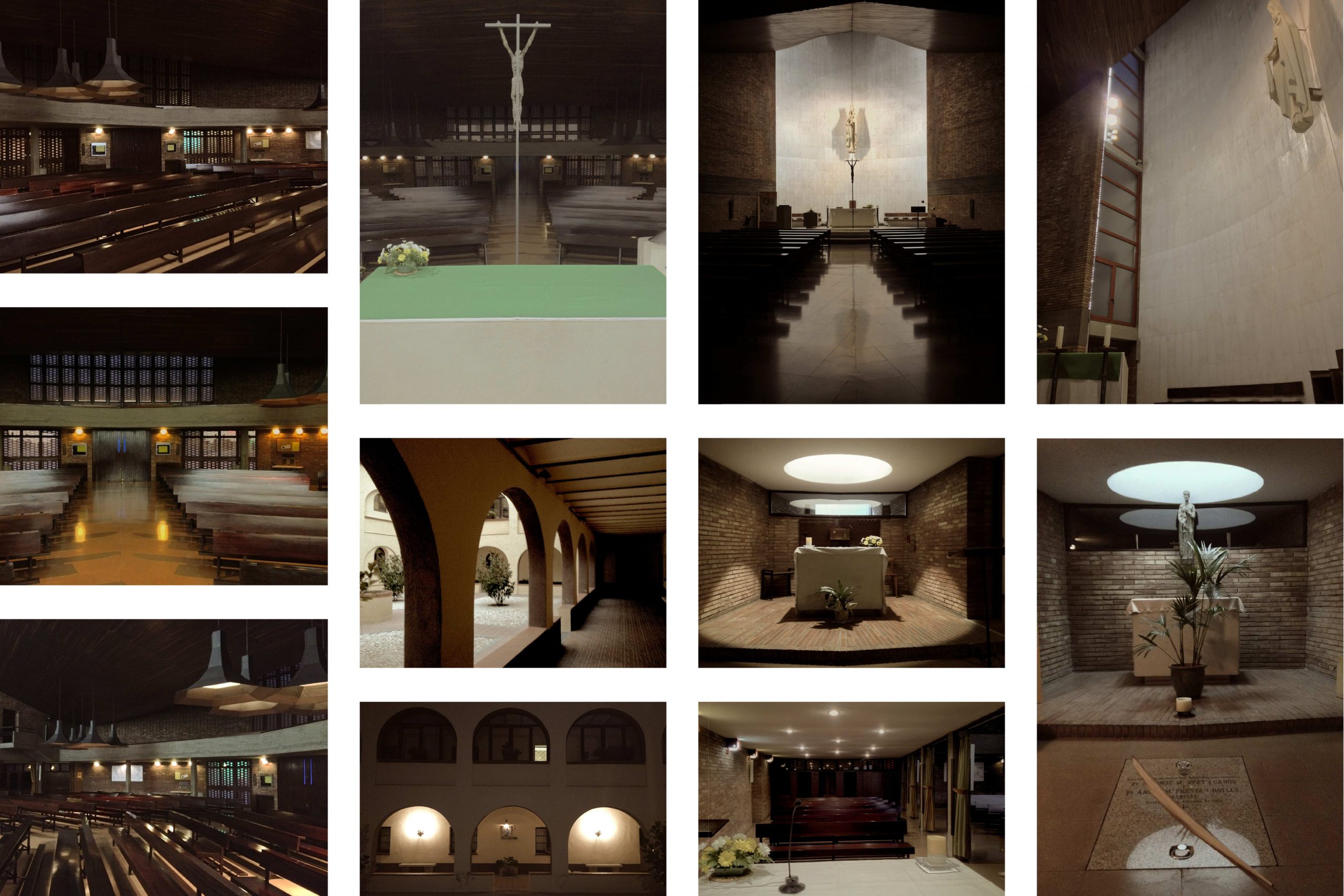
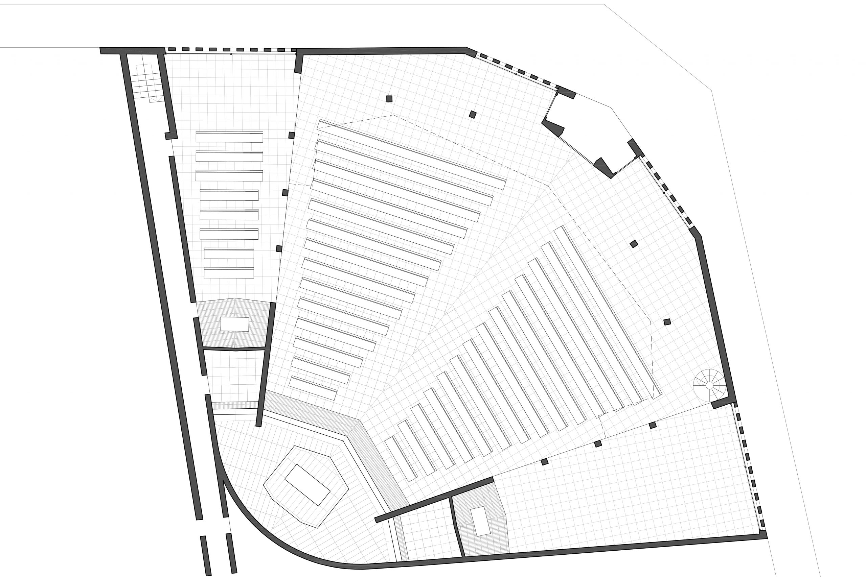
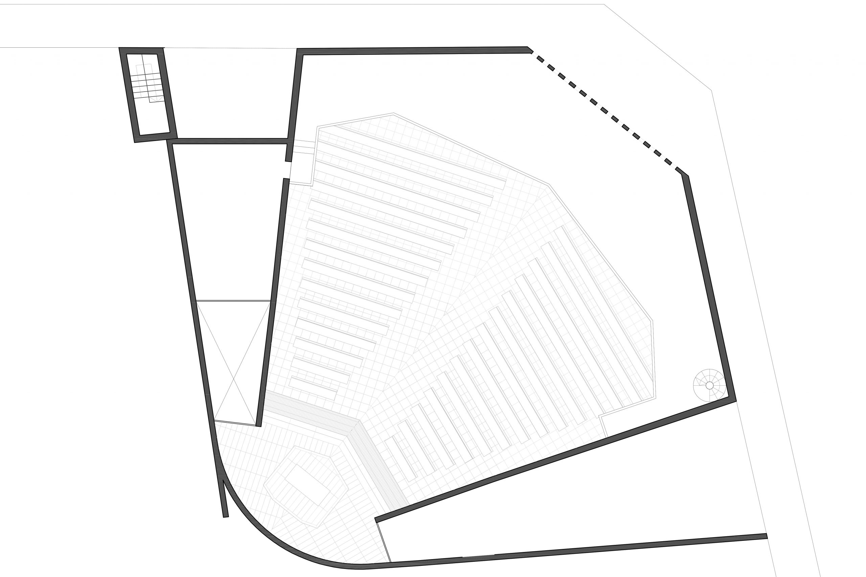
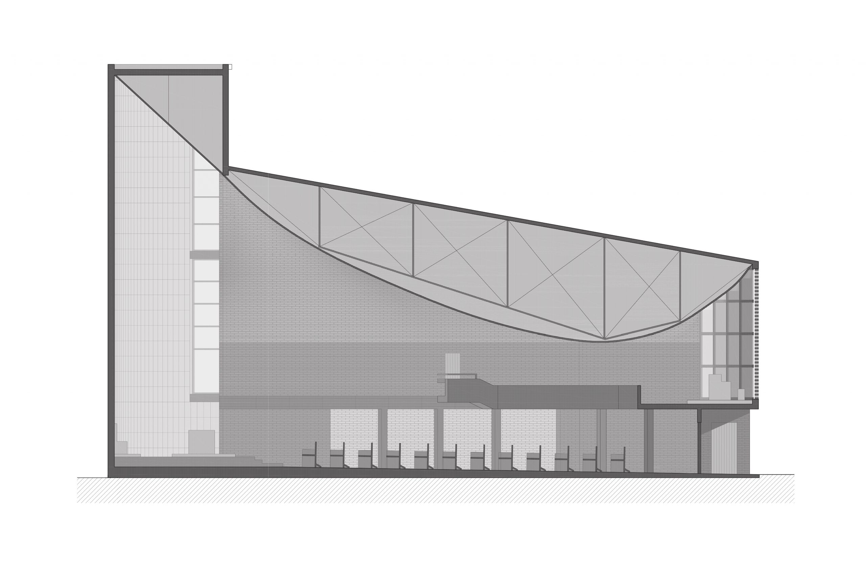
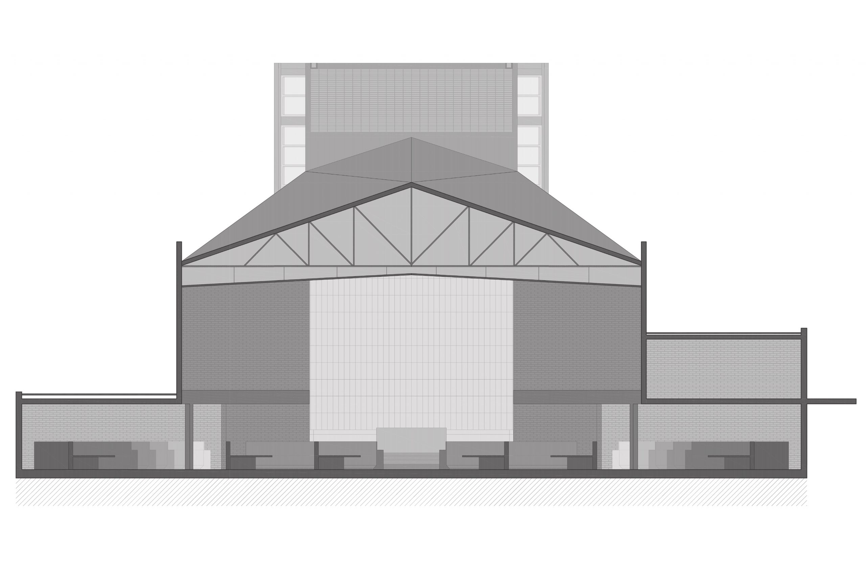
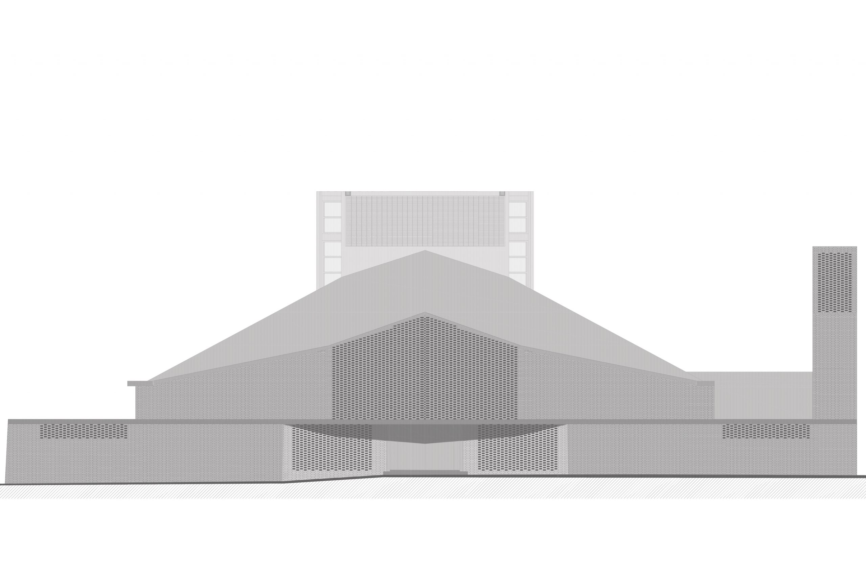
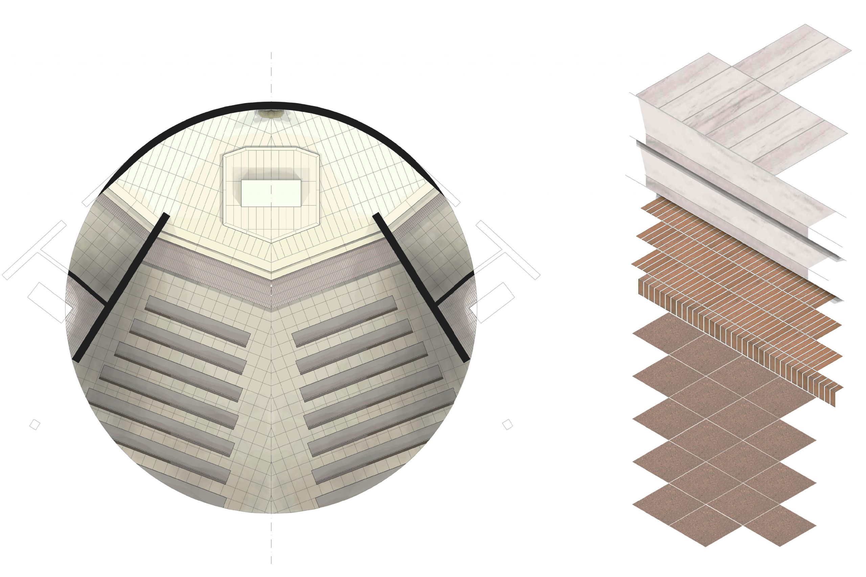
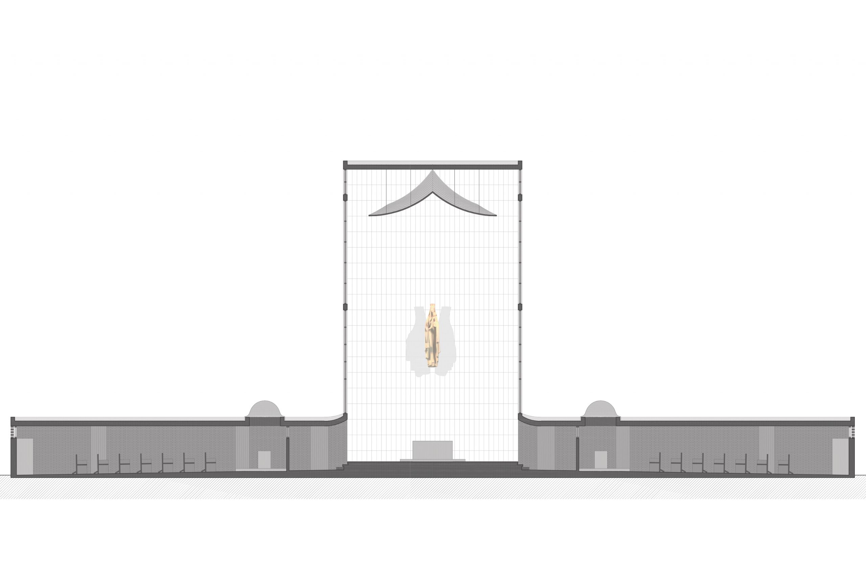
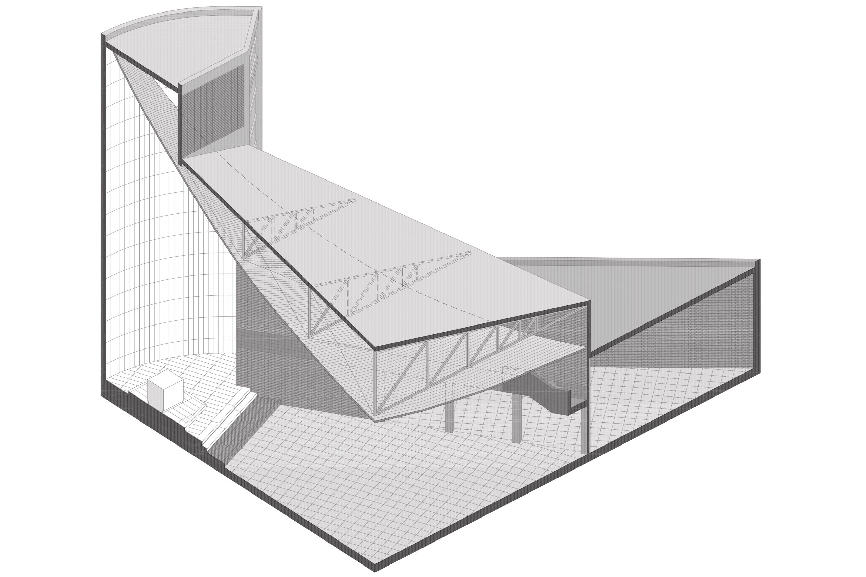
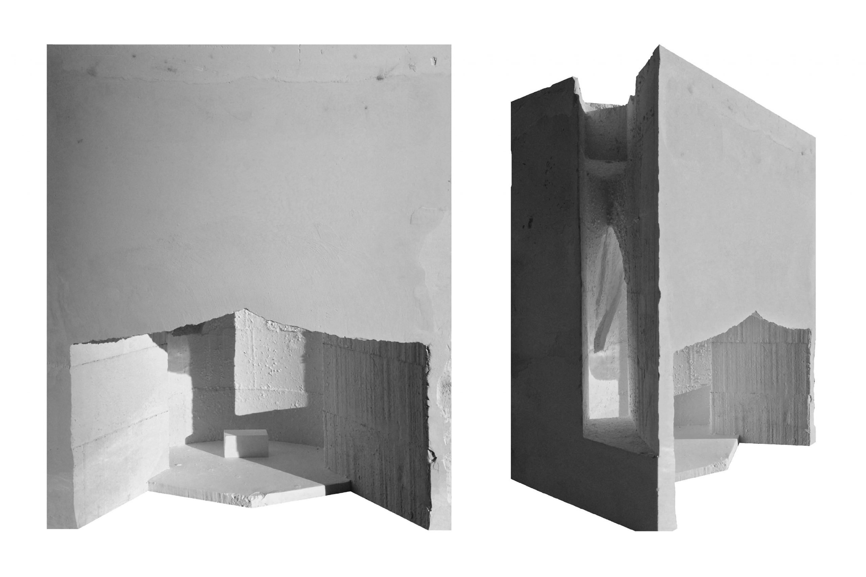
Drawing Barcelona
PROJECT INFORMATION
Location: Barcelona, Spain
Technique: Hand drawing
Tools: Pencil, pen and brush
DESCRIPTION
These drawings come from my first experience doing architectural work in Barcelona. This was very useful because it allowed me to pay more attention to the architecture of the city. I started by drawing some courtyards on one of the most popular tourist areas, the “Barri Gòtic” of Barcelona. Later I drew a symbolic building of “Barba Corsini”. I finished this project with some drawings of the “Barceloneta”, showing the skyline of the city.
