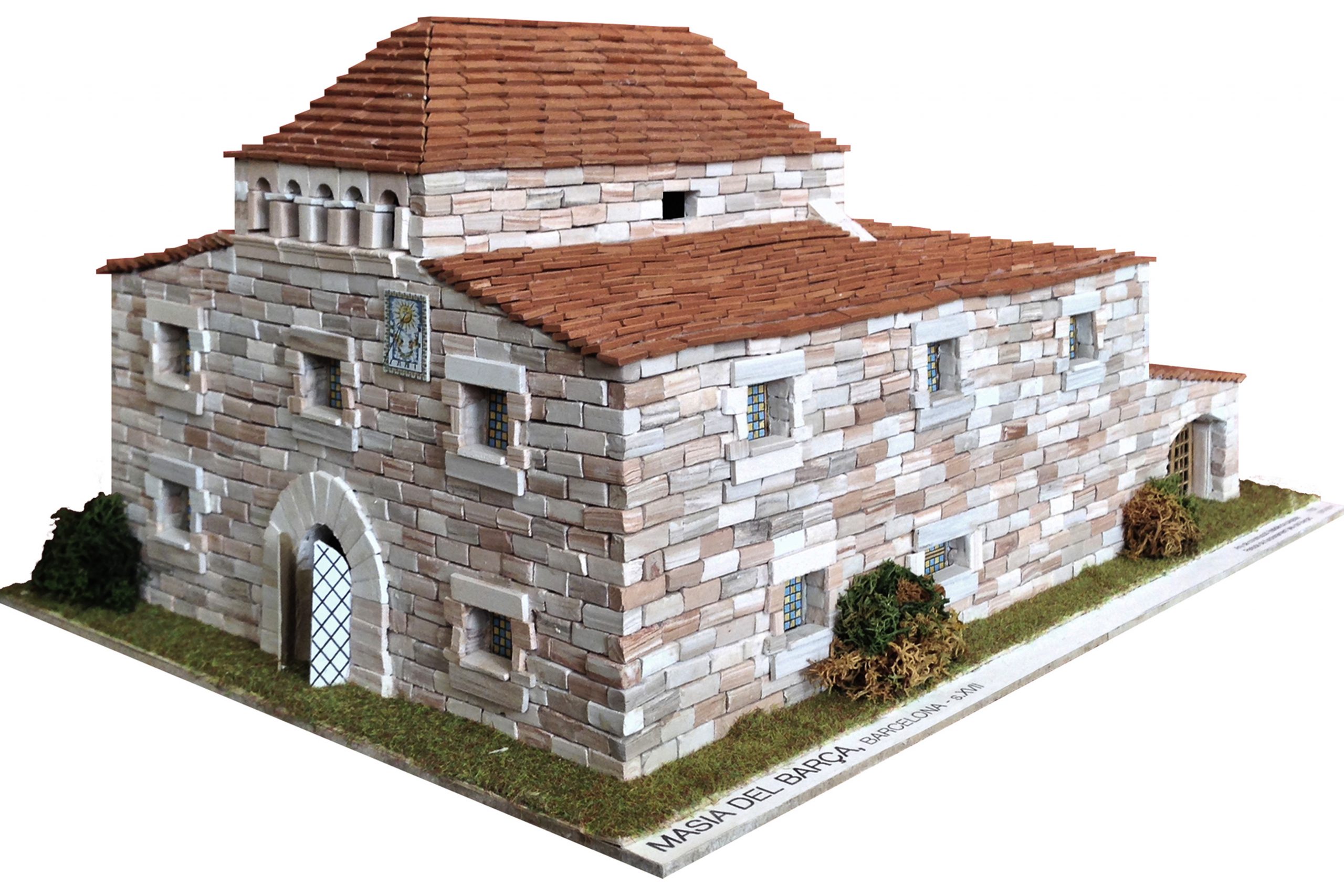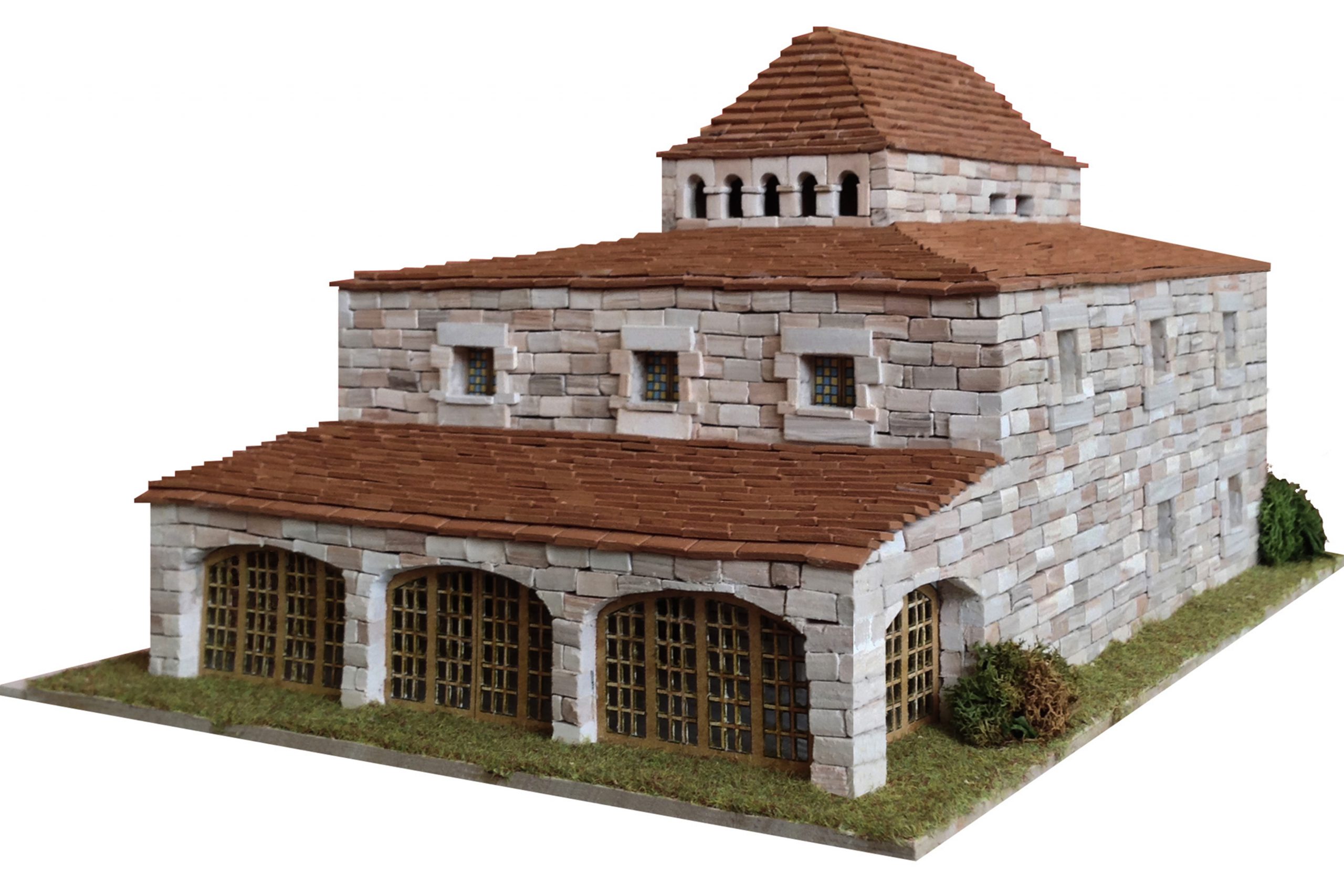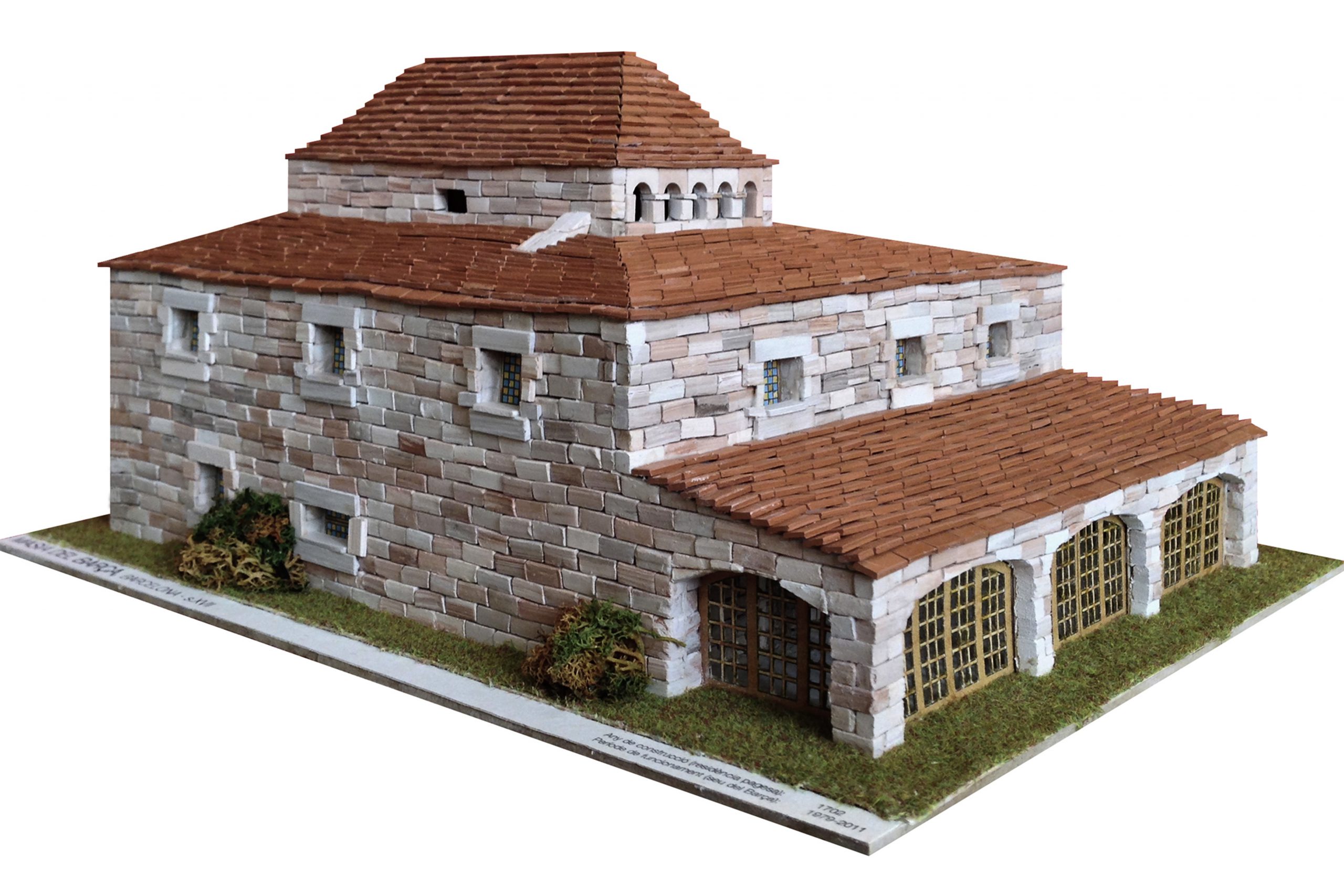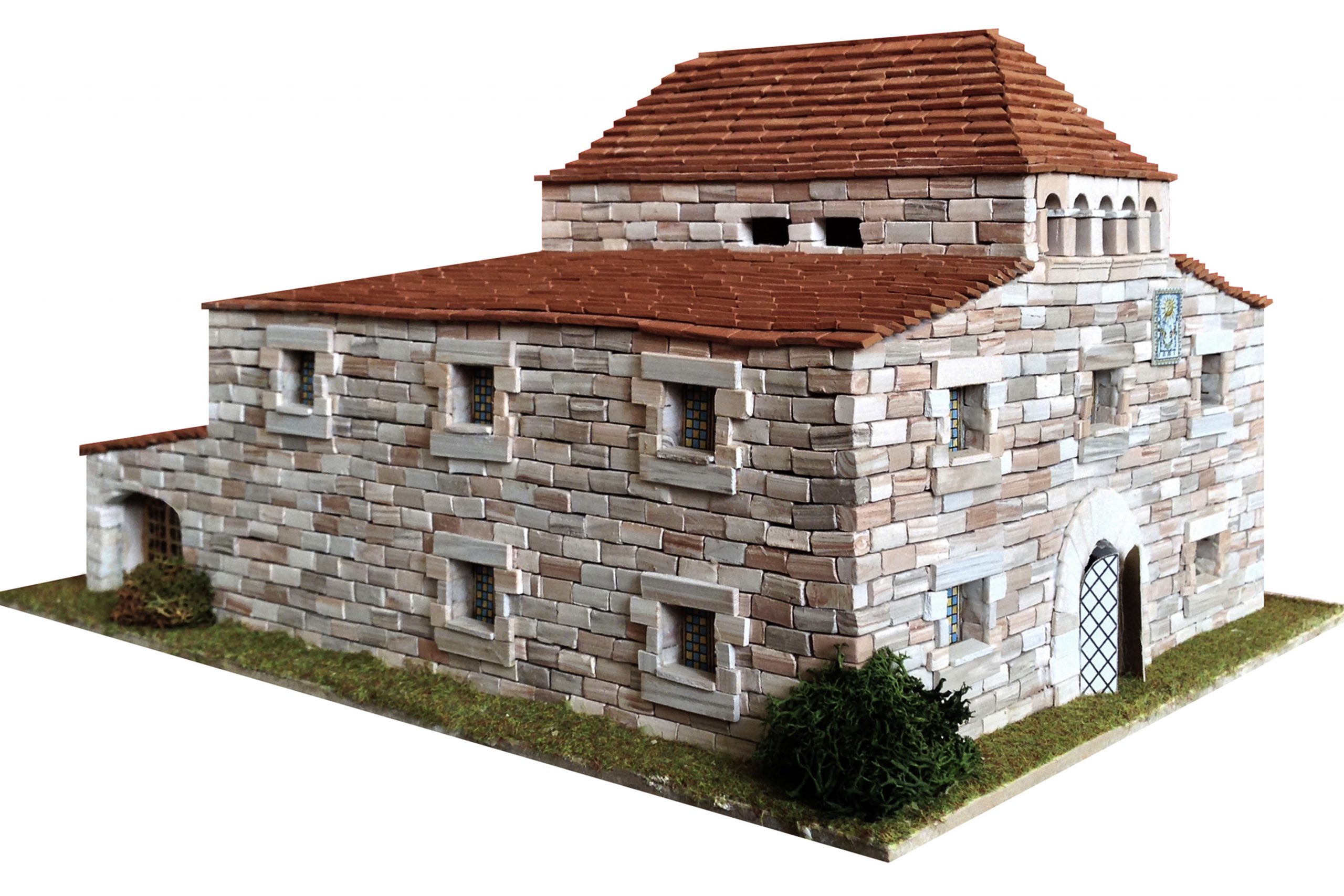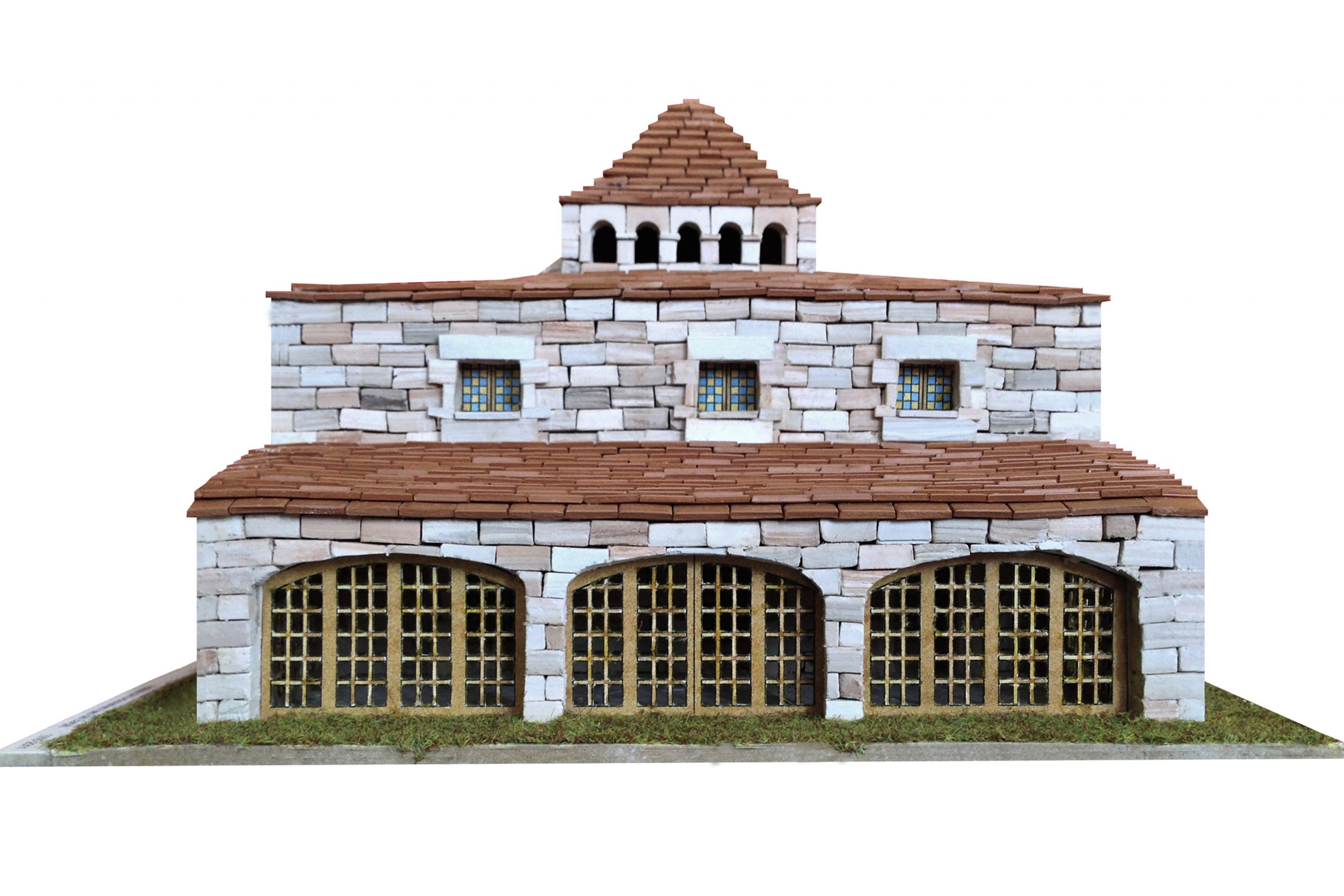Funeral home of Begur. The last landmark
MODEL INFORMATION
Location: Begur (Girona), Spain
Scale: 1:300
Material: Polystyrene, plaster and methacrylate
DESCRIPTION
The project is a Funeral Home for Begur. It is a small town located in Girona (Spain) and with a population of 4000 inhabitants. It means that Begur has a very low death rating. Because of that, it will be a small building around 1250 m2 built and with a simple functionality. The actuation area is located next to the existing cemetery of Begur.
The main idea of the project is to think about the “empty space”. The “full space” is a consequence of that because the “empty” organizes the “full”.
Starting with the “empty space”. It is organized through two axis: one from public to private and the other one from town to mountain. It organizes four “empty spaces”, which are two accesses, and two open spaces for the funeral home (public and private). Once this “empty space” is located, it is projected the “full space”, which is the funeral home. The building is structured through “fingers”, separating the functionality of the project in four different parts: administration, morgue and waking rooms. The fourth part is a connection to the first floor where the chapel is located. This element, the chapel, is the most important part of the project and it is considered a landmark. It connects the mountain, the cemetery and the funeral home.
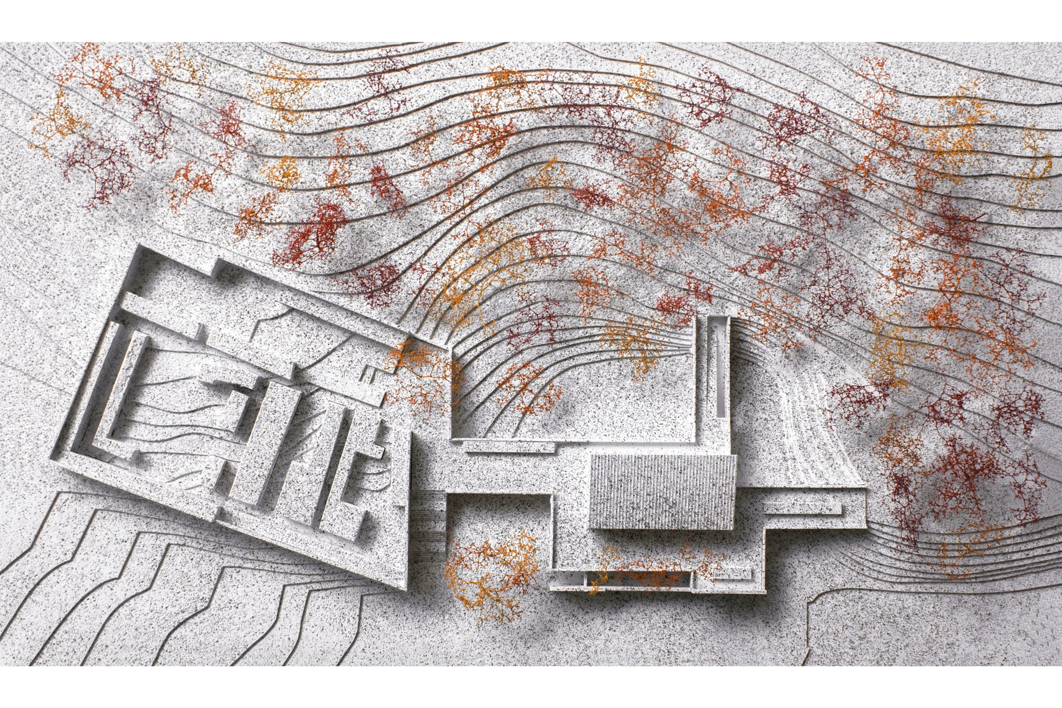
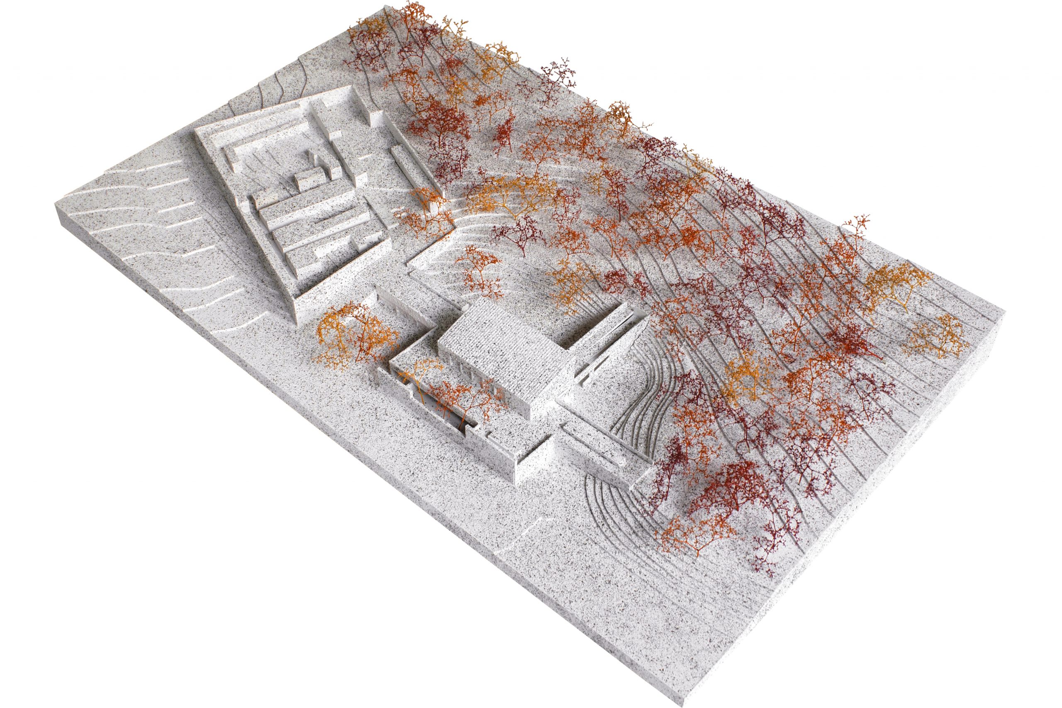
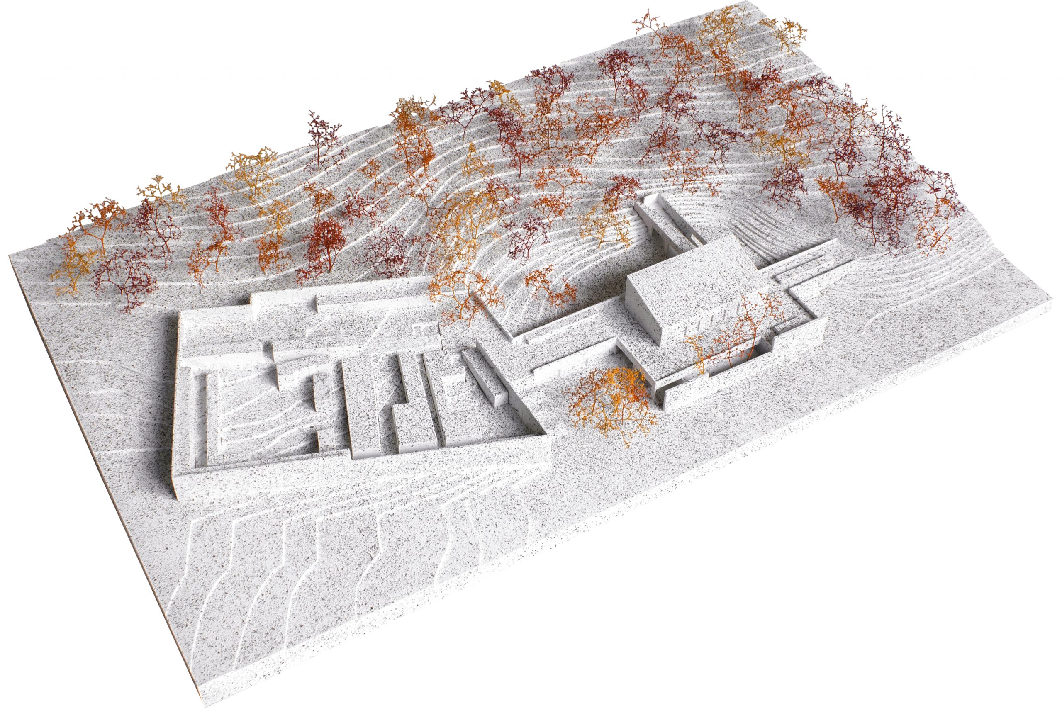
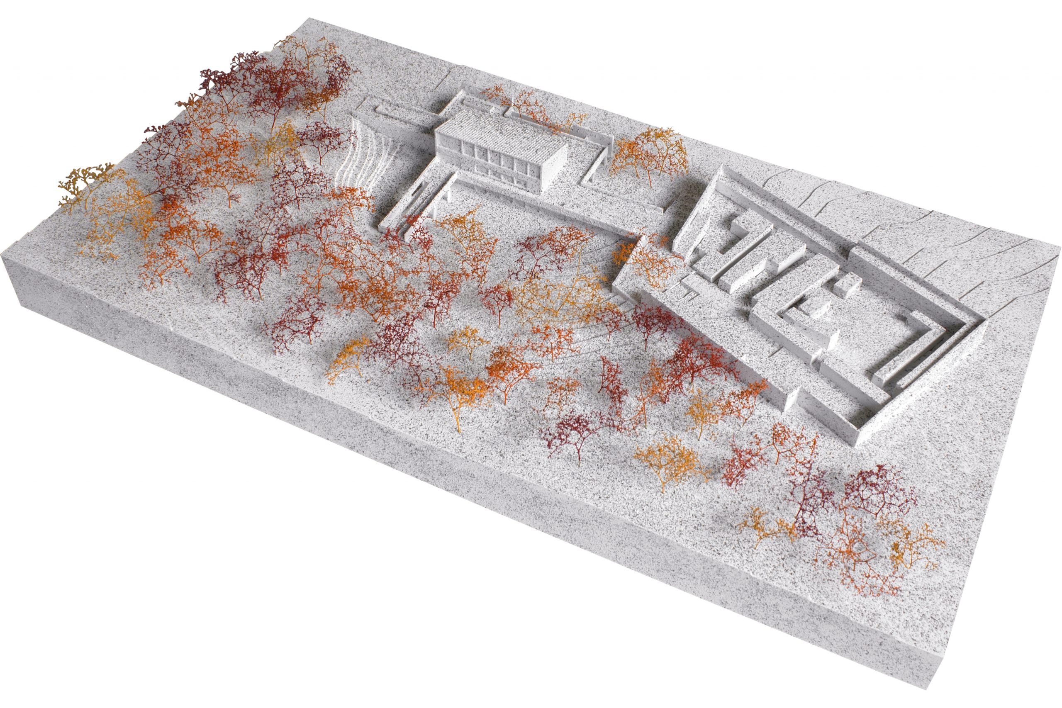
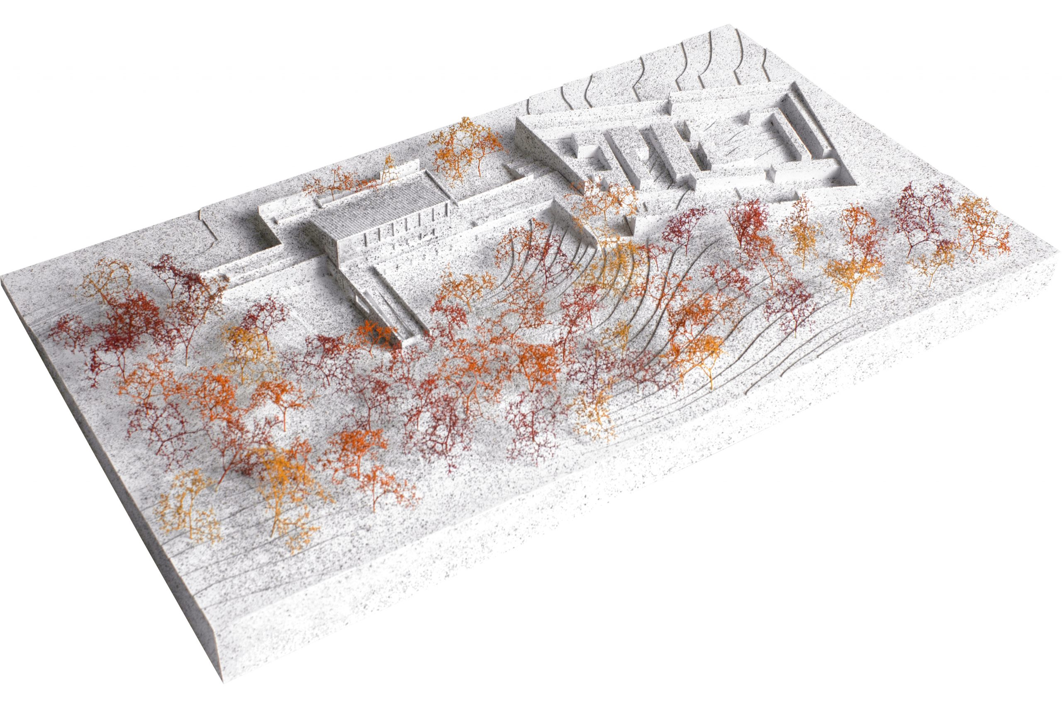
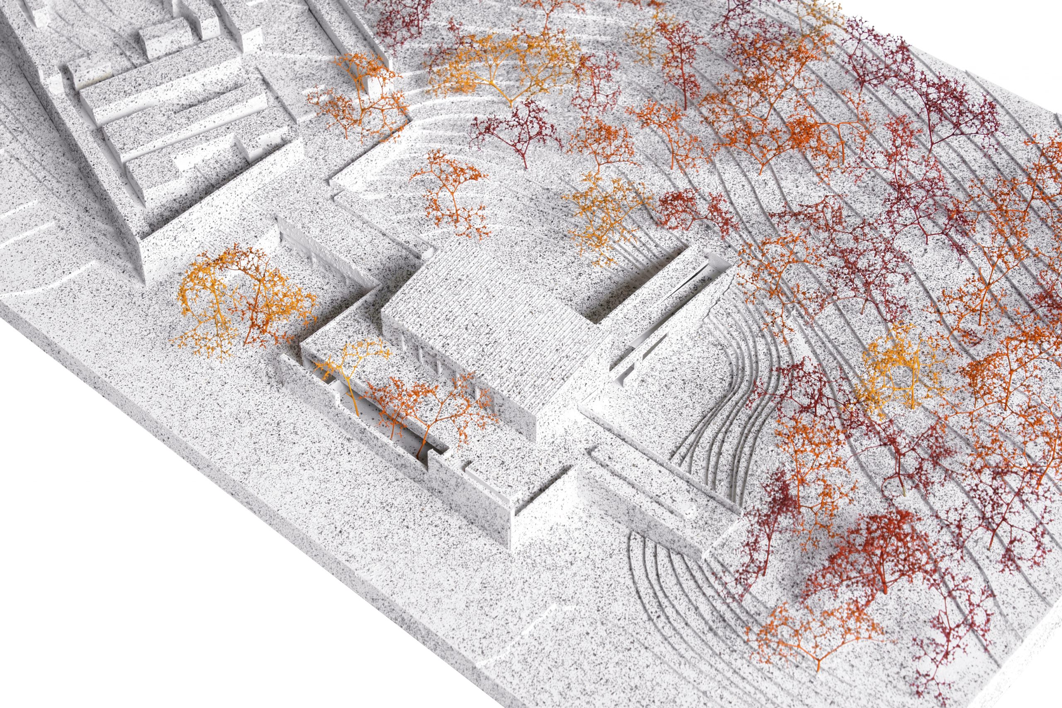
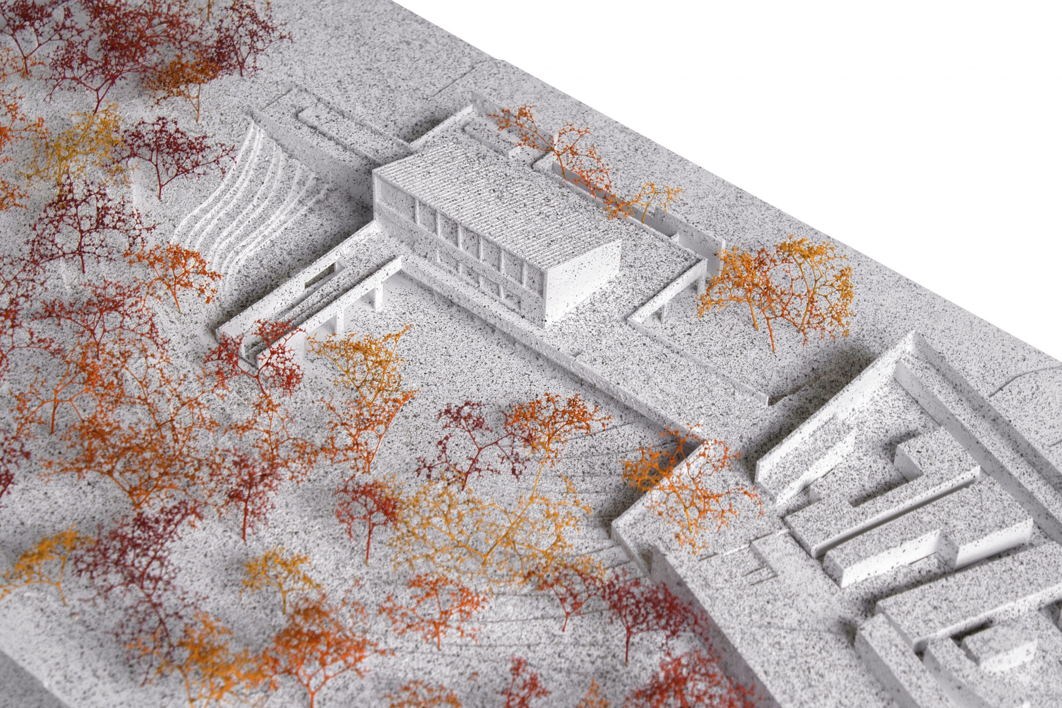
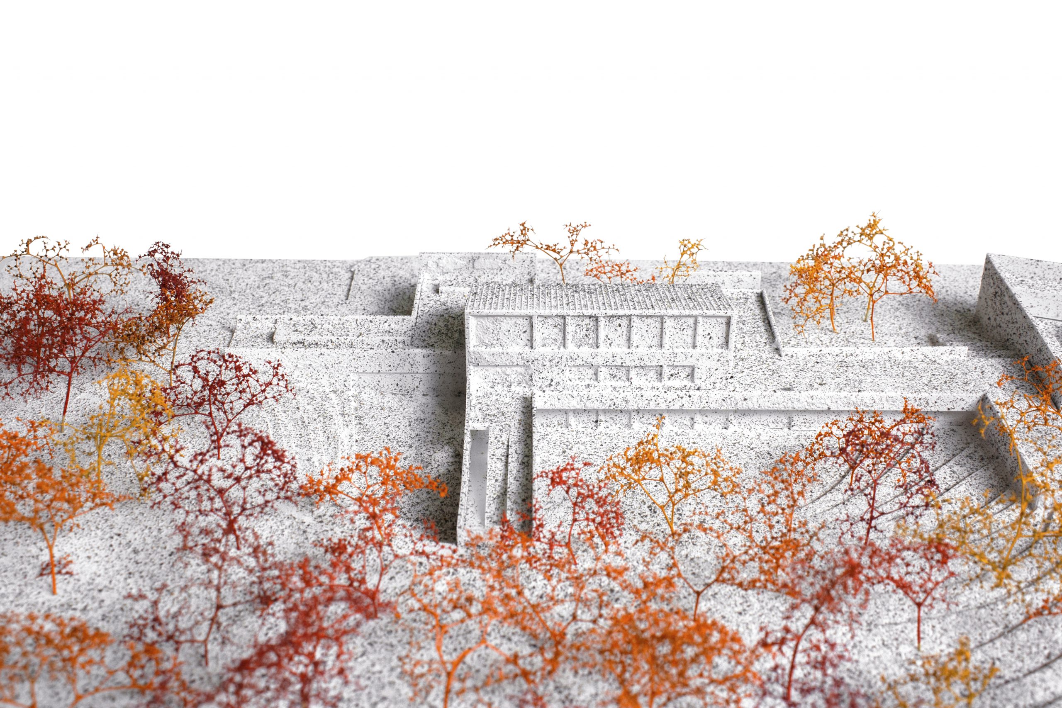
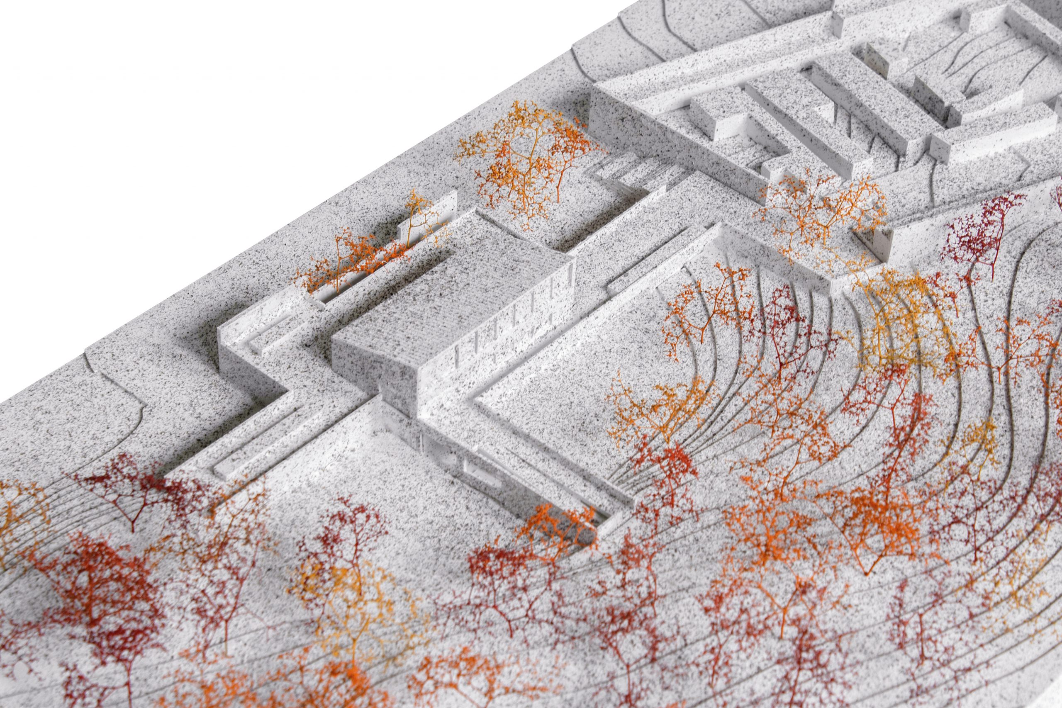
Restaurant for events
MODEL INFORMATION
Location: Ramon Llull University (Barcelona), Spain
Scale: 1:200
Material: Wood and cardboard
DESCRIPTION
The main idea of the project is a “courtyard building”. This is the central element. It organizes all the circulations of the restaurant and divides it in two parts: the bar and the dining room. You can go in by a ramp or a stair. When you’re inside the restaurant, you can feel as you are outside. This is because there is vegetation in the courtyard and the light can enter inside the building. The restaurant could be conceptualized as a “U building” because the floor has this form. The intention is to focalize all the point of view at the interior of the campus. It’s because there’s a big green area. Only this facade, the south one, is fully open. All this building can be exploded in three volumes: one with all the services (kitchen, bathrooms, entrance, administration…) and the two others with the dining room and the bar.
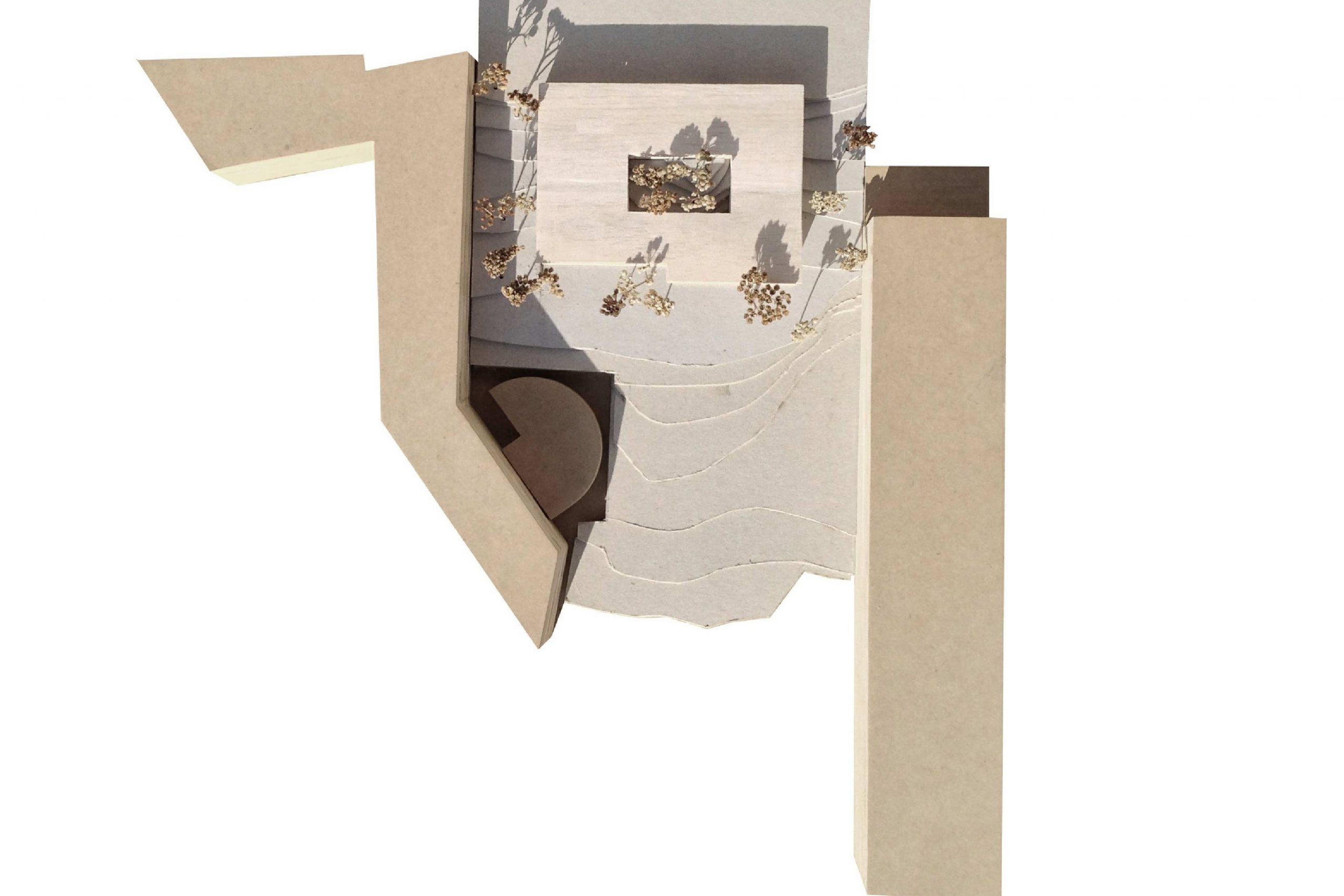
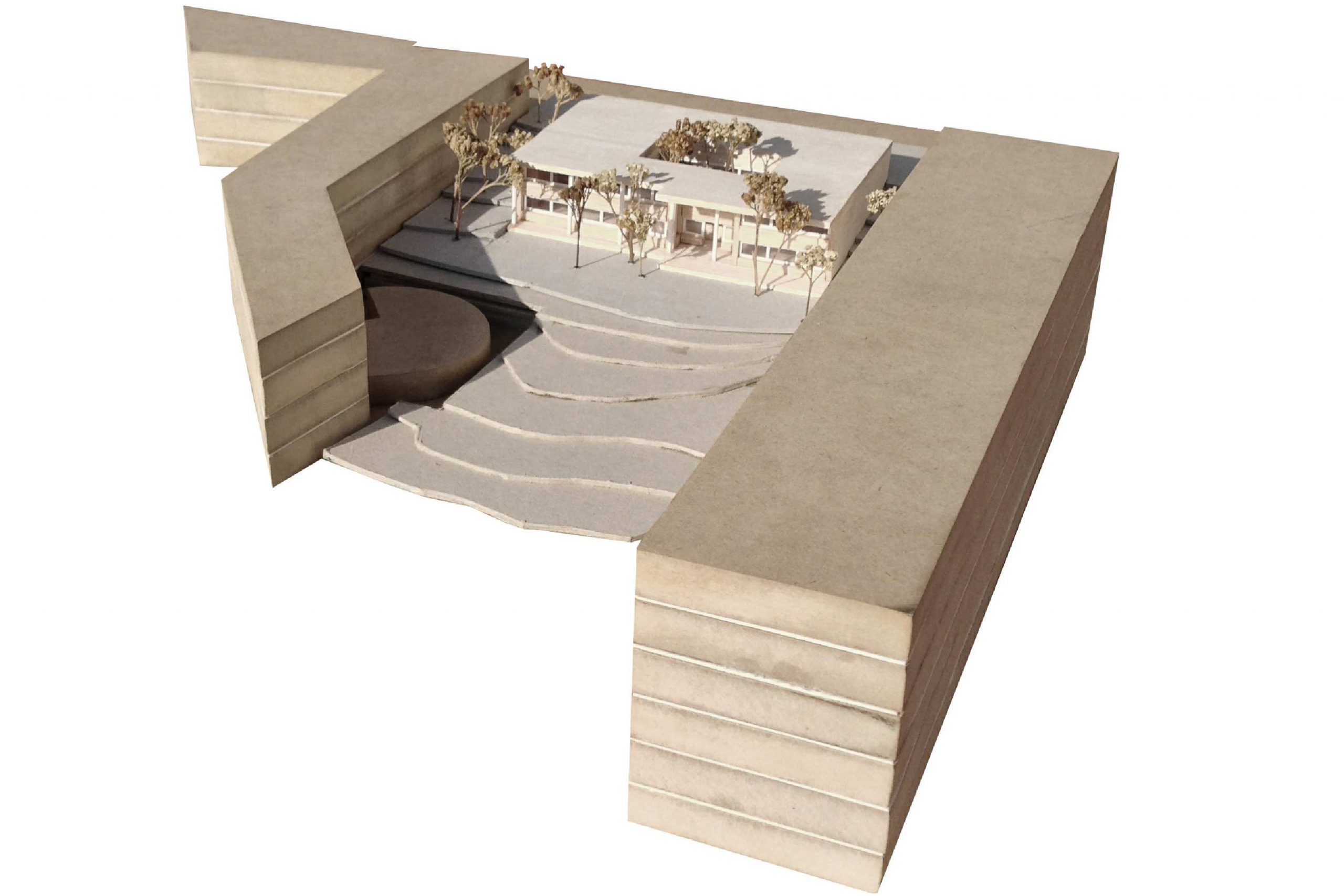
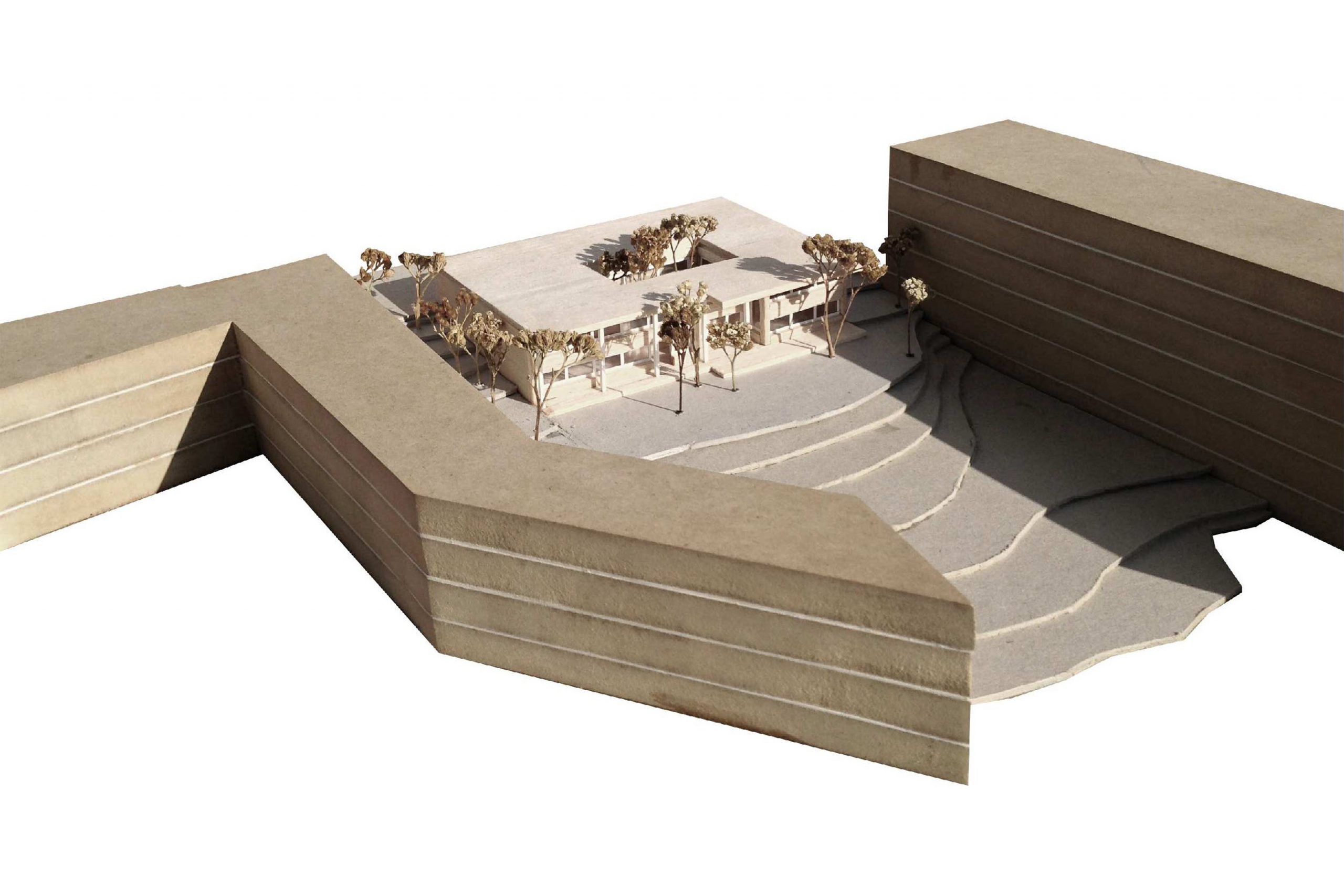
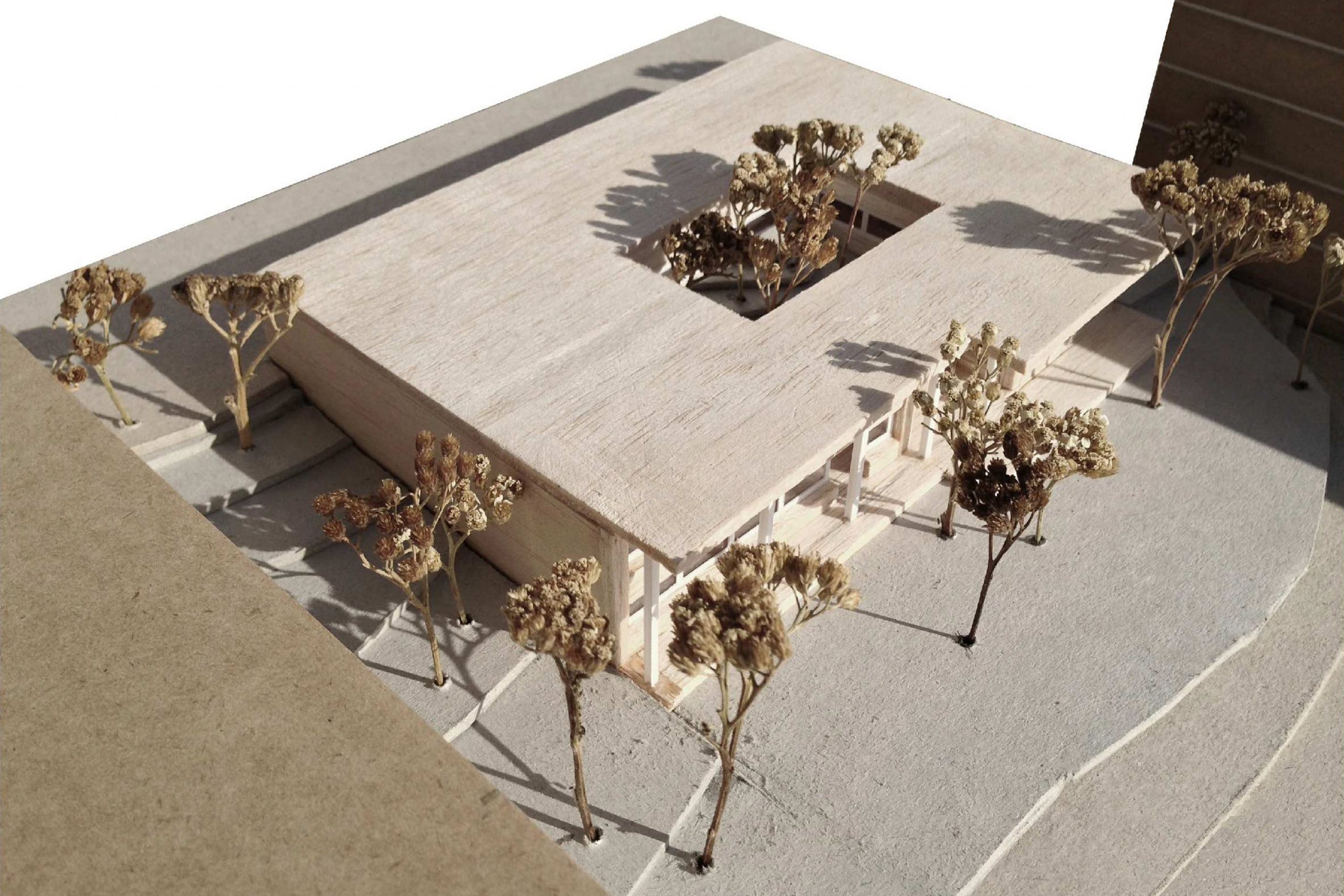
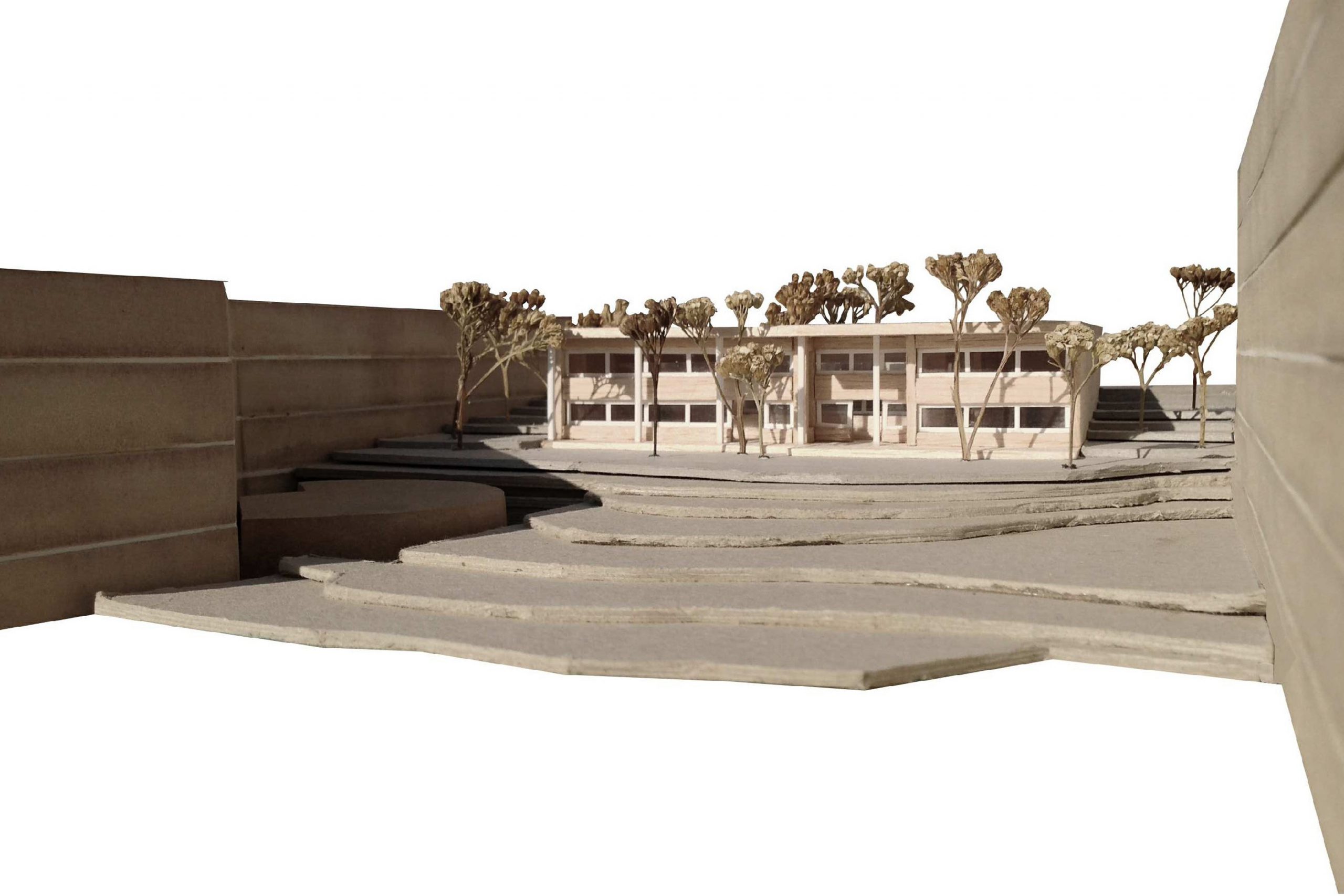

In between
MODEL INFORMATION
Location: Barcelona, Spain
Scale: 1:500
Material: Polystyrene
DESCRIPTION
The city of Barcelona is known for its strong relationship with water. This is given either by the torrents that flow across it, by the rivers that limit and define the city or by the influence of its port. These torrents connect the “Collserola” mountain with the coast.
Understanding the project as water experiences in Barcelona and using natural filters with which we clean it, we propose a project composed by several platforms where different activities occur depending of the situation, the type of water and the season in which we are. As you go deeper into the project and begin to experience it, different leisure spaces and different water exploitations appear. People will always walk into our project by the water or the filters, where the water goes through, for them to acknowledge the water flow.
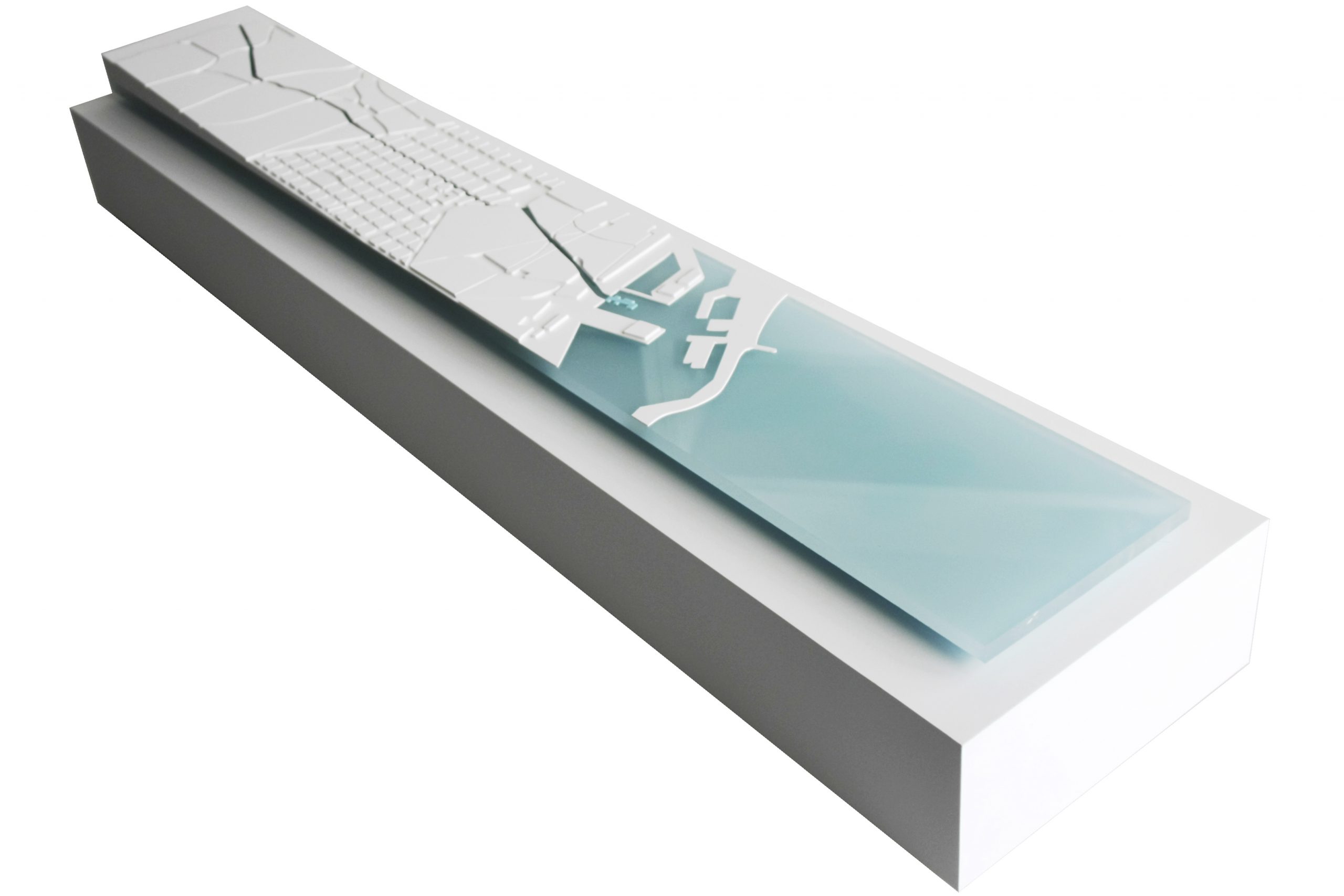
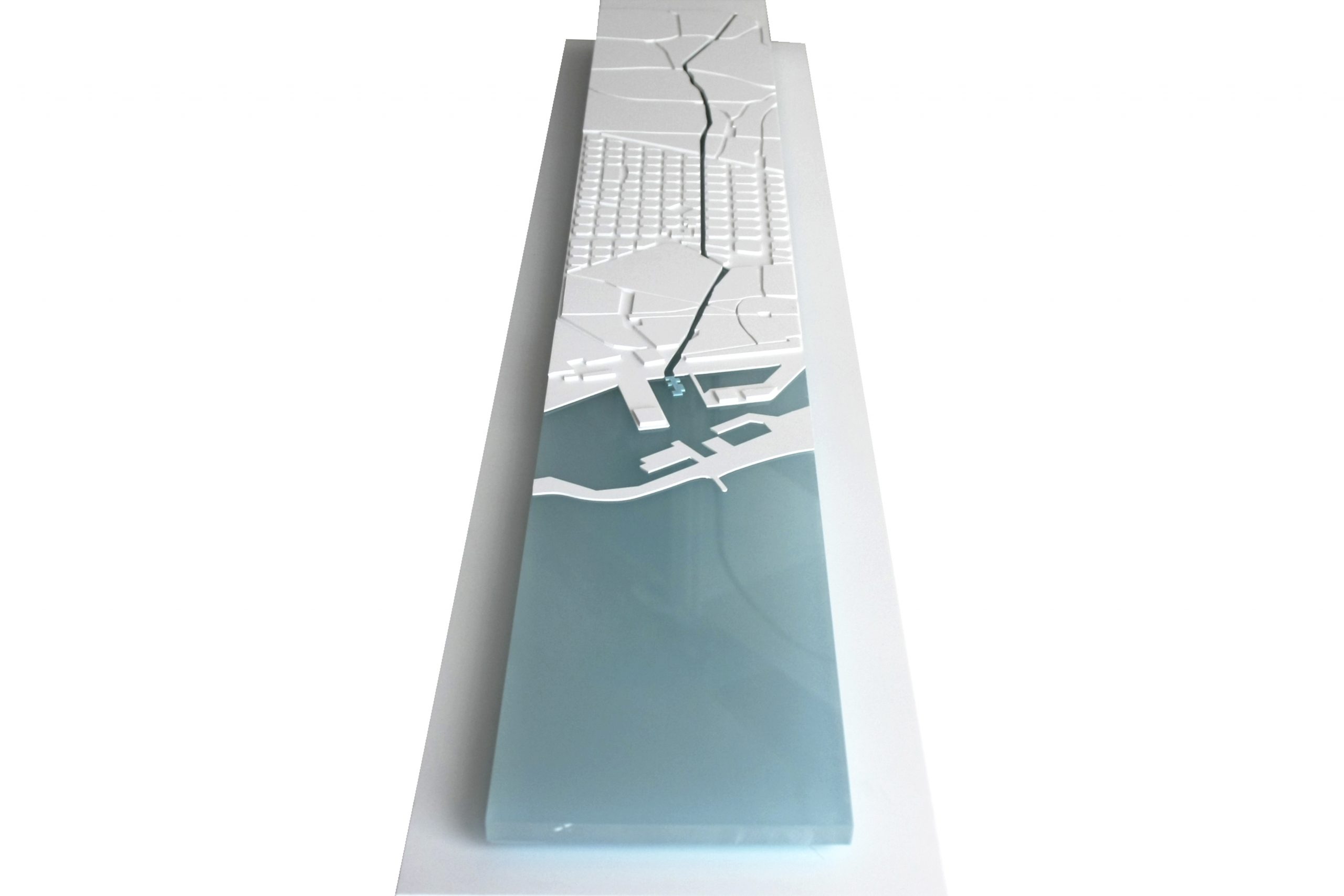
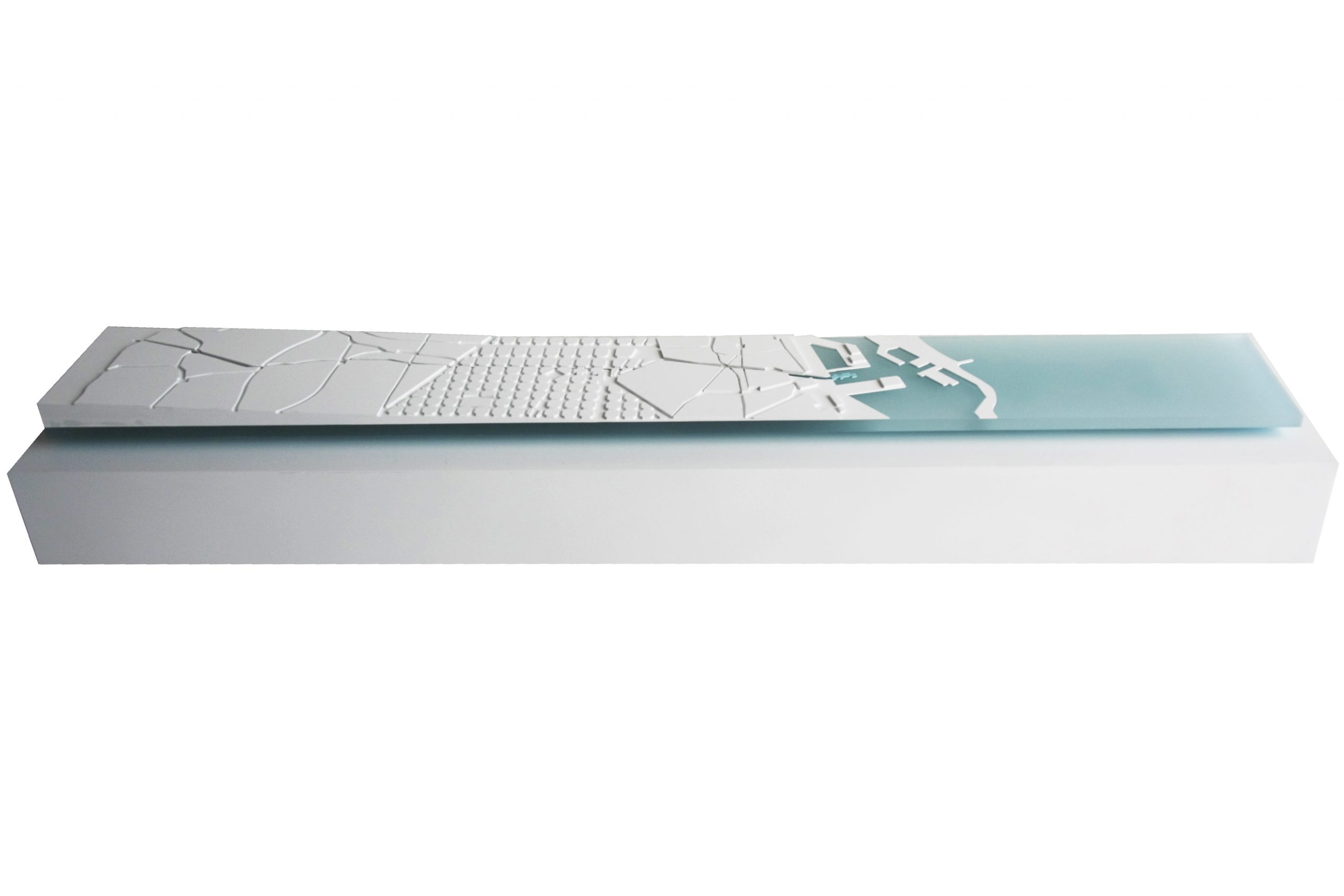
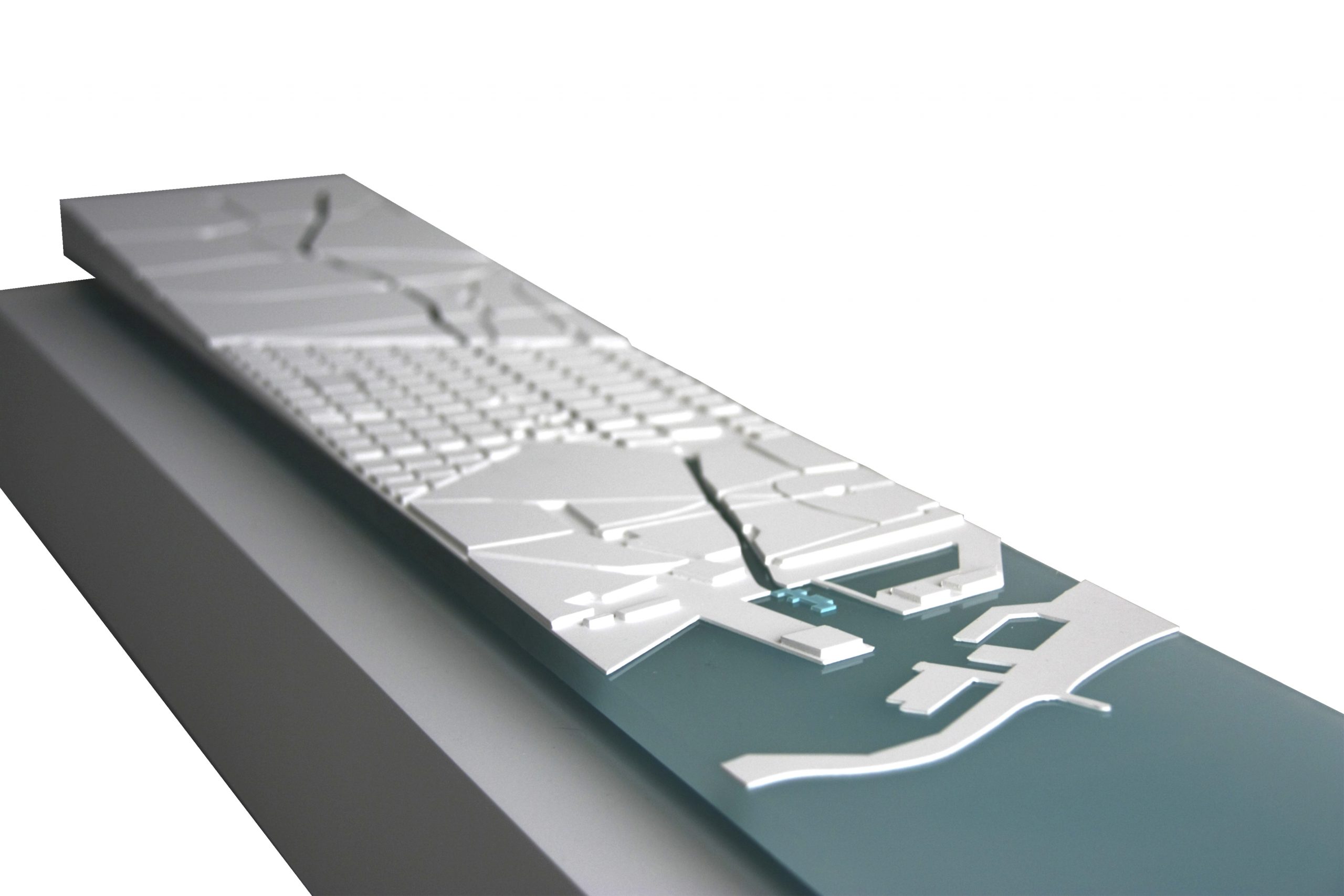
Church of “Nostra Senyora del Carme”
MODEL INFORMATION
Location: Terrassa (Barcelona), Spain
Scale: 1:50
Material: Plaster
DESCRIPTION
The church is located in the city of Terrassa (Barcelona). Specifically on “Avda. de l’Abat Marcet” (it’s a big road that generates noise which can be heard in the main room). This problem is also due to the constructive solution that gives the facade, which has a low insulation. The position of the church is in the corner, which brings many pluses: widening the sidewalk to make the access more important, better visuals from different points. After this first analysis of the church, I decided to delve into the altar area. I wanted to study it because the location and the architectural resolution (the roof and the floor). It’s materialized with a plant and an unfolded section, and a full axonometric. It shows the light and the materials. The last part consisted in performing a conceptual model of the area (the altar) to show the side entrances of the light. Also to make the space that you feel when you observe the roof and the floor at the same time.
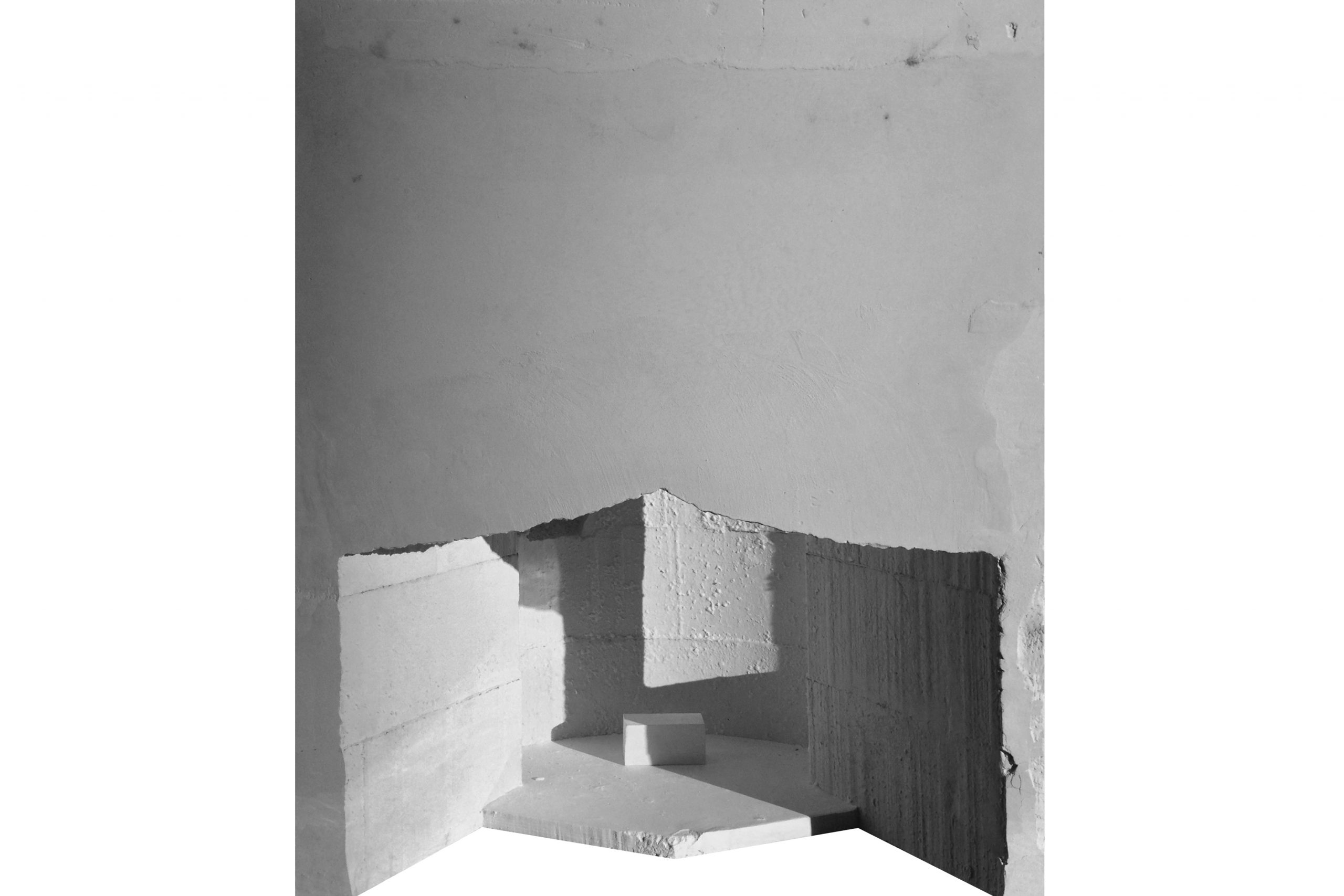
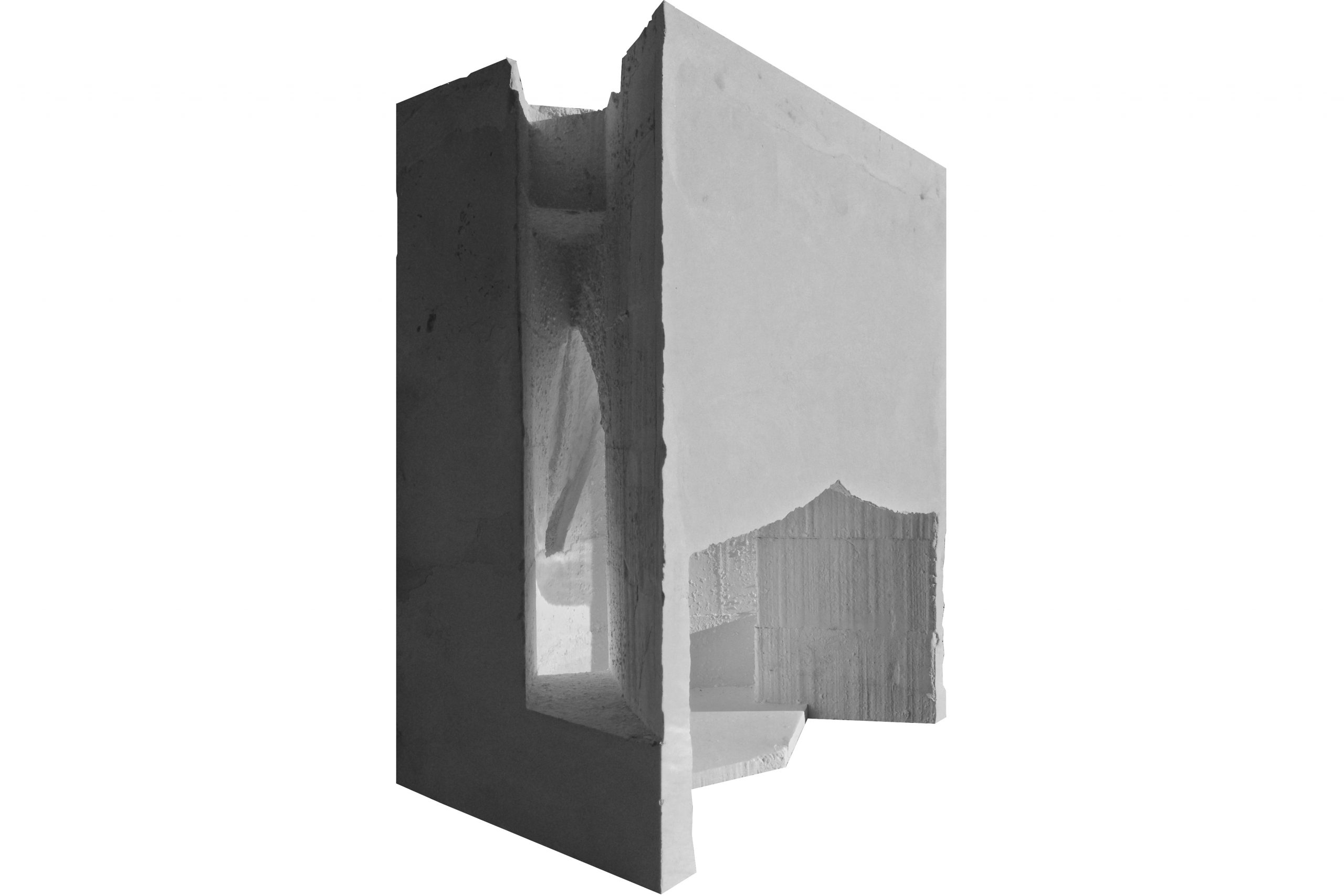
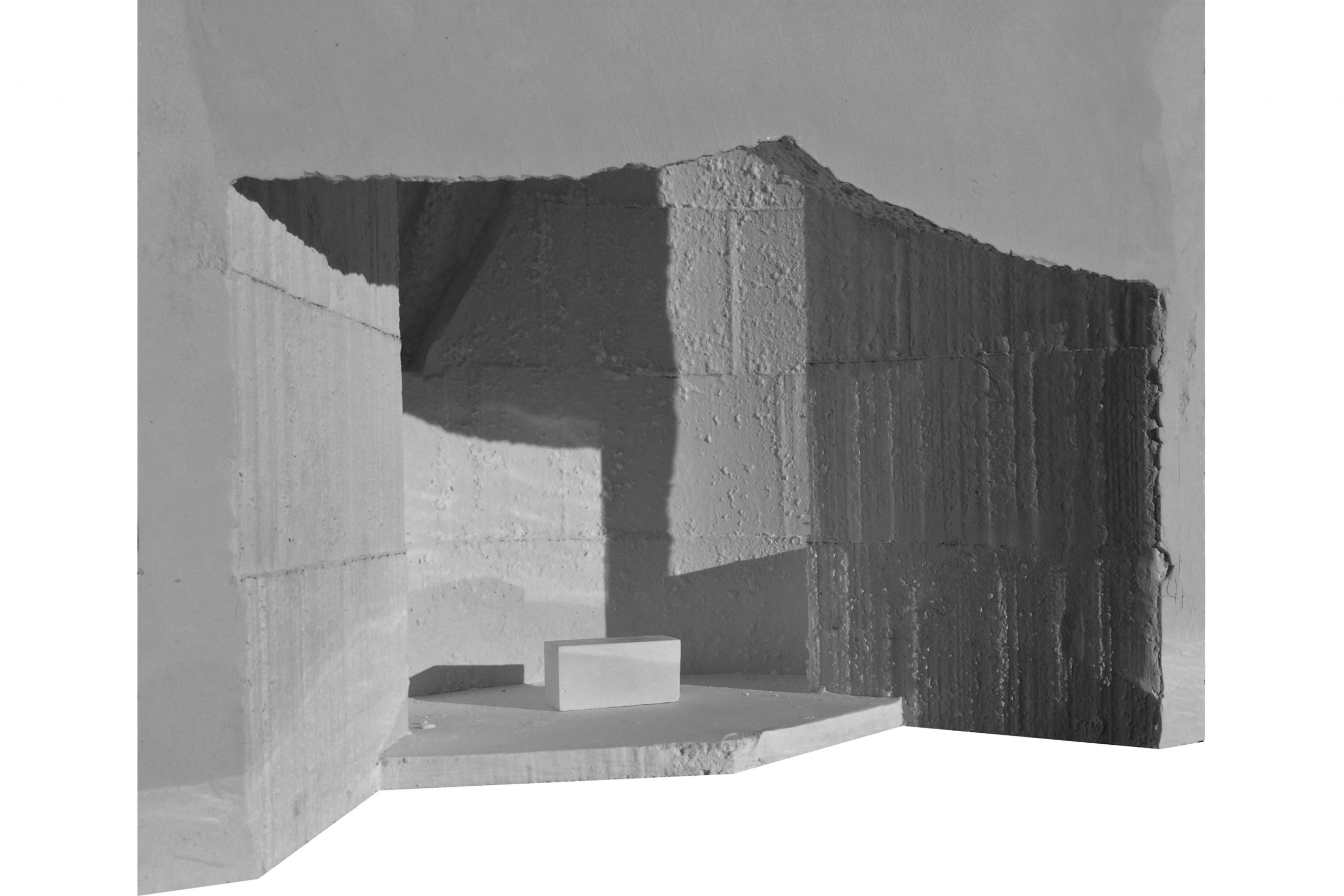
Helical rotation
MODEL INFORMATION
Form: Helical rotation
Technique: Compression
Material: Steel and wood
DESCRIPTION
From the placement of different pieces of wire (10 cm long) arranged in a steel (5 mm diameter) and with the use of nuts to compress the wire (placed in intervals), I formed the helical rotation movement. Their ends are attached with a wire wool to accentuate the shape and to cause more visual effect. The most important thing of this object is the helical axis. It is a line that is simultaneously the axis of rotation.
The Chasles’ theorem showed that each Euclidean displacement in three-dimensional space has a screw axis, and the displacement can be decomposed into a rotation about and a slide along this screw axis.
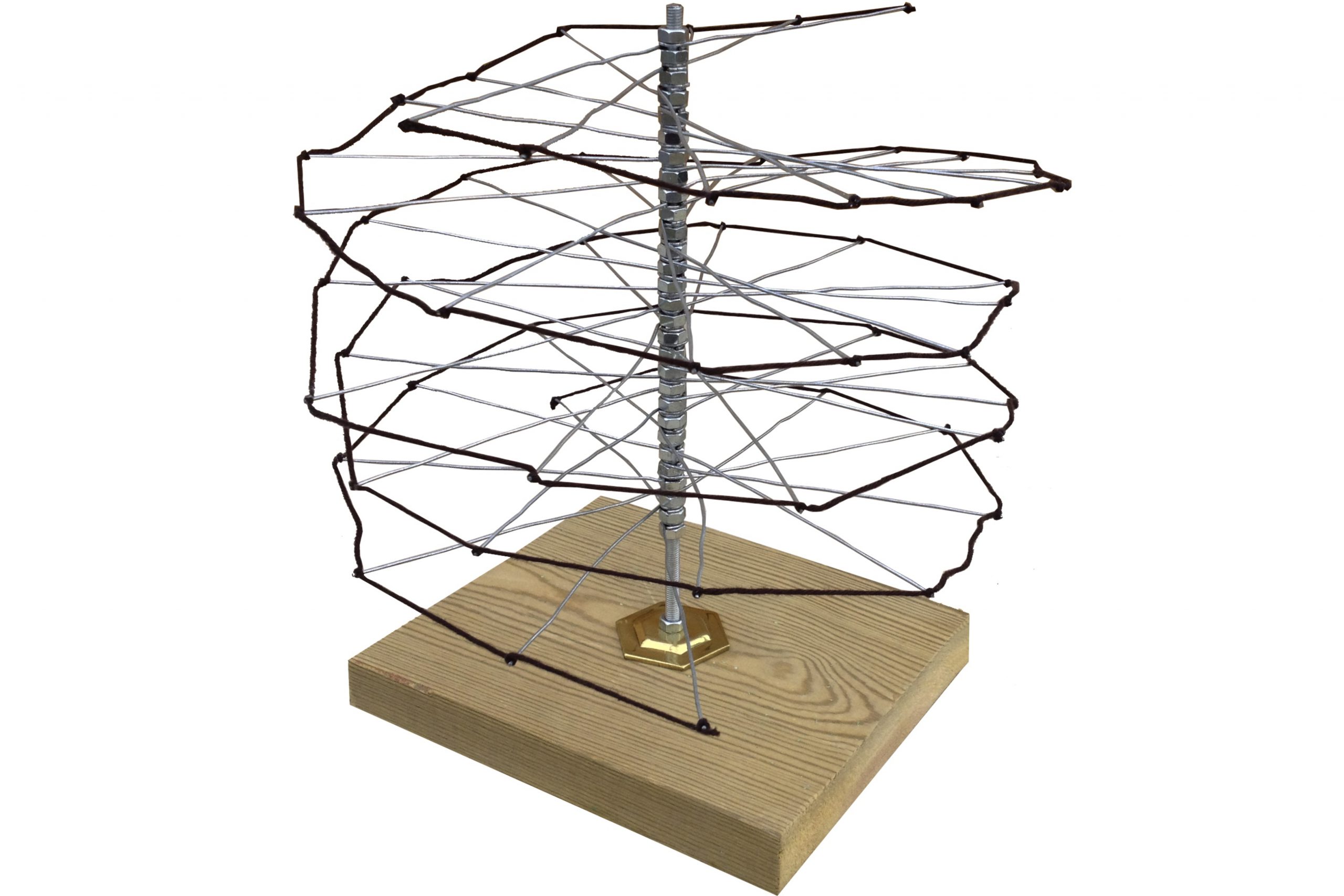
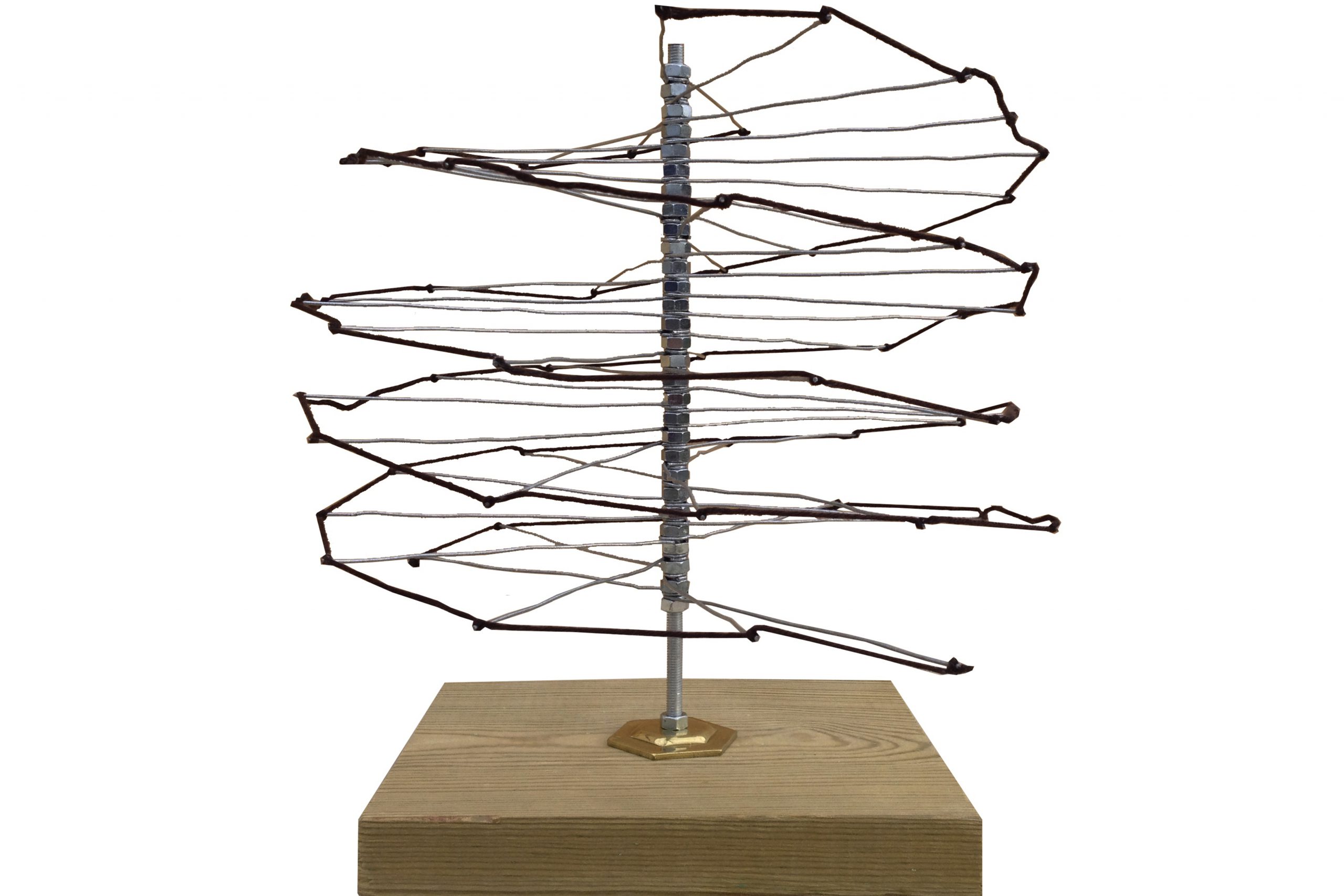
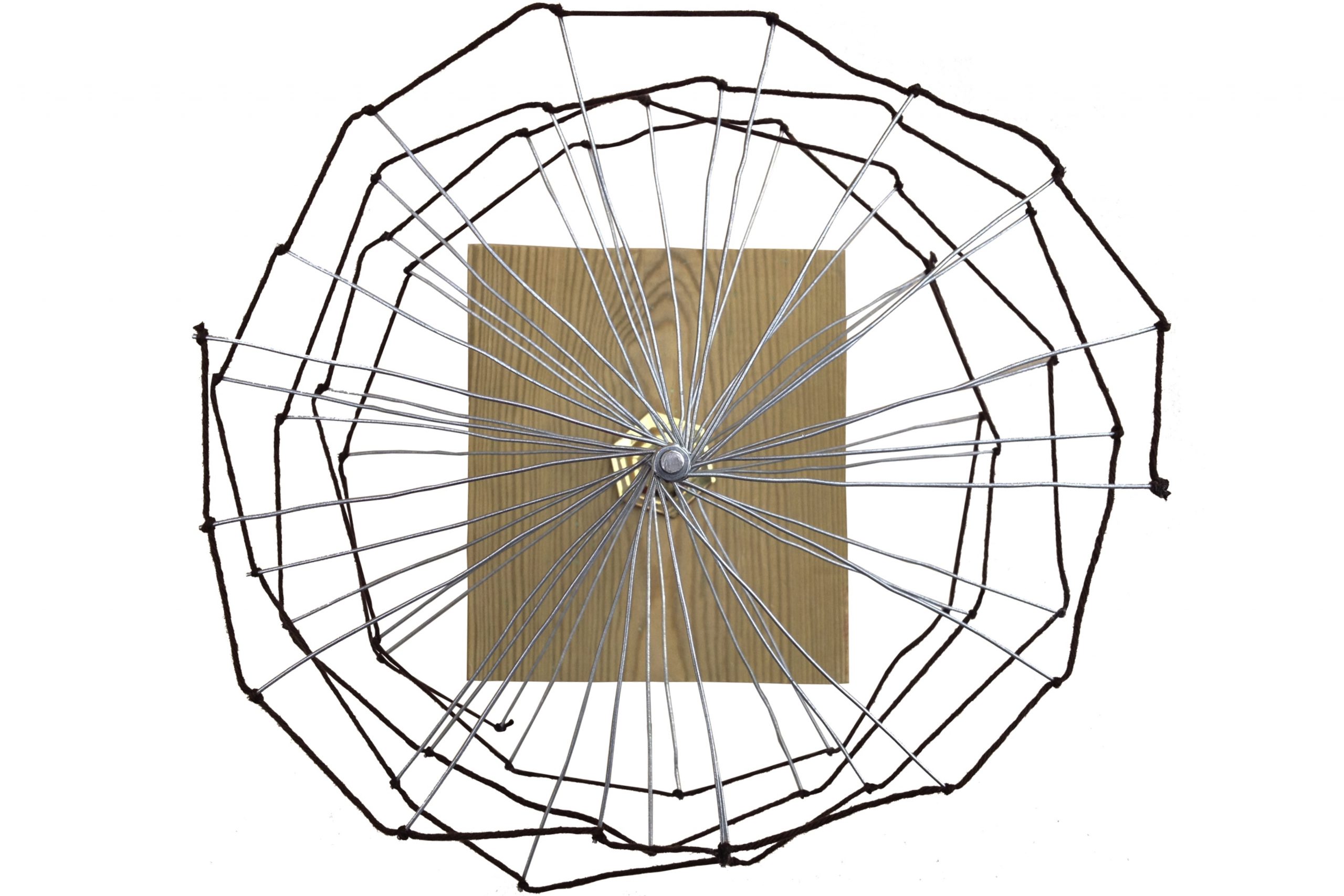
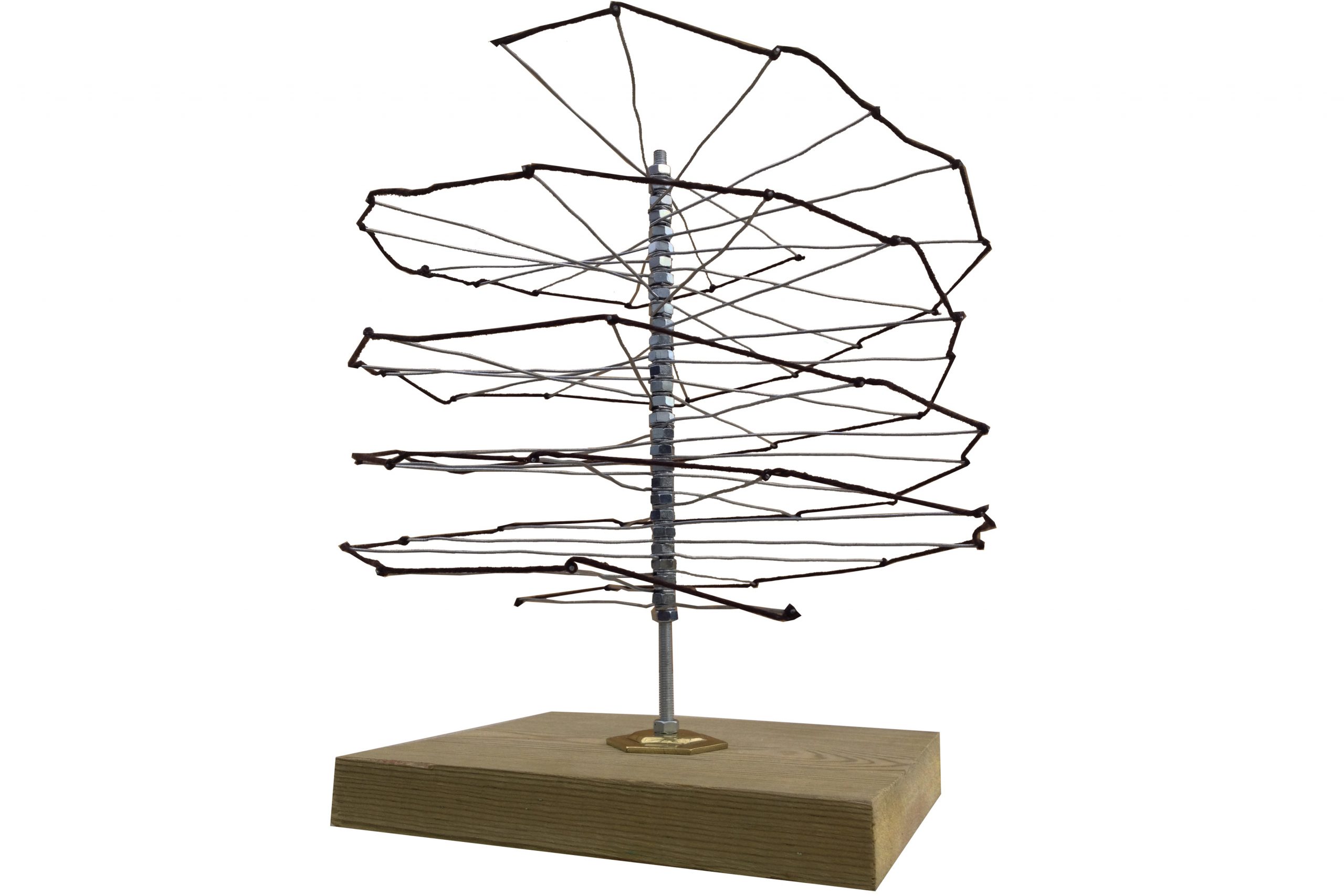
Sewing the air
MODEL INFORMATION
Location: Andorra la Vella, Andorra
Scale: 1:200
Material: Wood and polystyrene
DESCRIPTION
This project involves the rehabilitation and the extension of the telecommunication buildings and the old fire station of Andorra la Vella (capital of Andorra). This is a real architectural competition project developed at the architectural office which I worked. The company is MM Arquitectura and it is located in Barcelona (Spain). This competition was made with a team working and the result were two boards summarizing the entire project.
This project was called “sewing the air” because of the building shape. It has a commercial part with another with telecommunication offices, which are the main ones of Andorra. I created the model of the project which it was the main requirement for the competition. It’s in a 1:200 scale and it has the dimensions of 800 x 200 x 500 mm. It was made with materials such as wood and polystyrene.
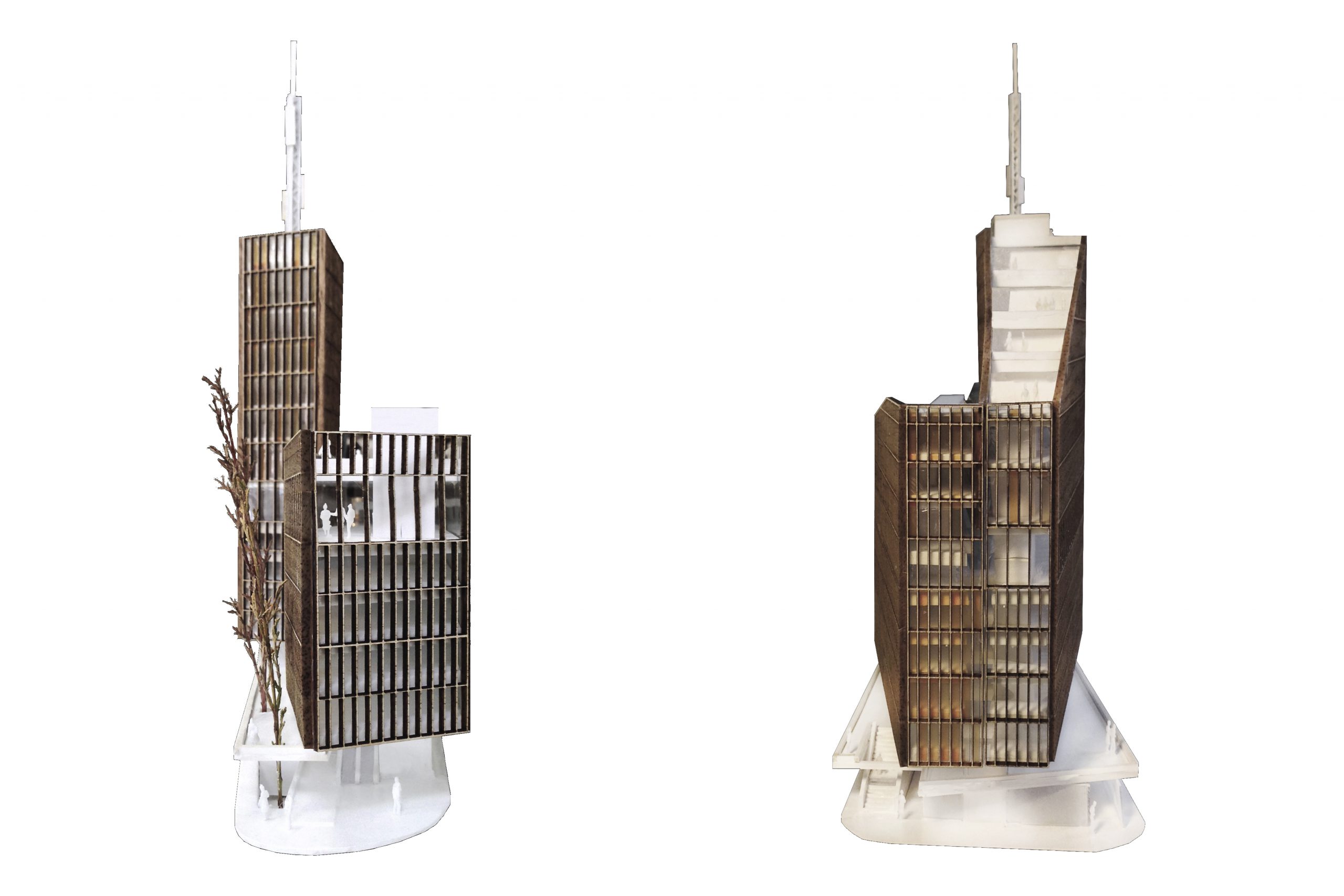
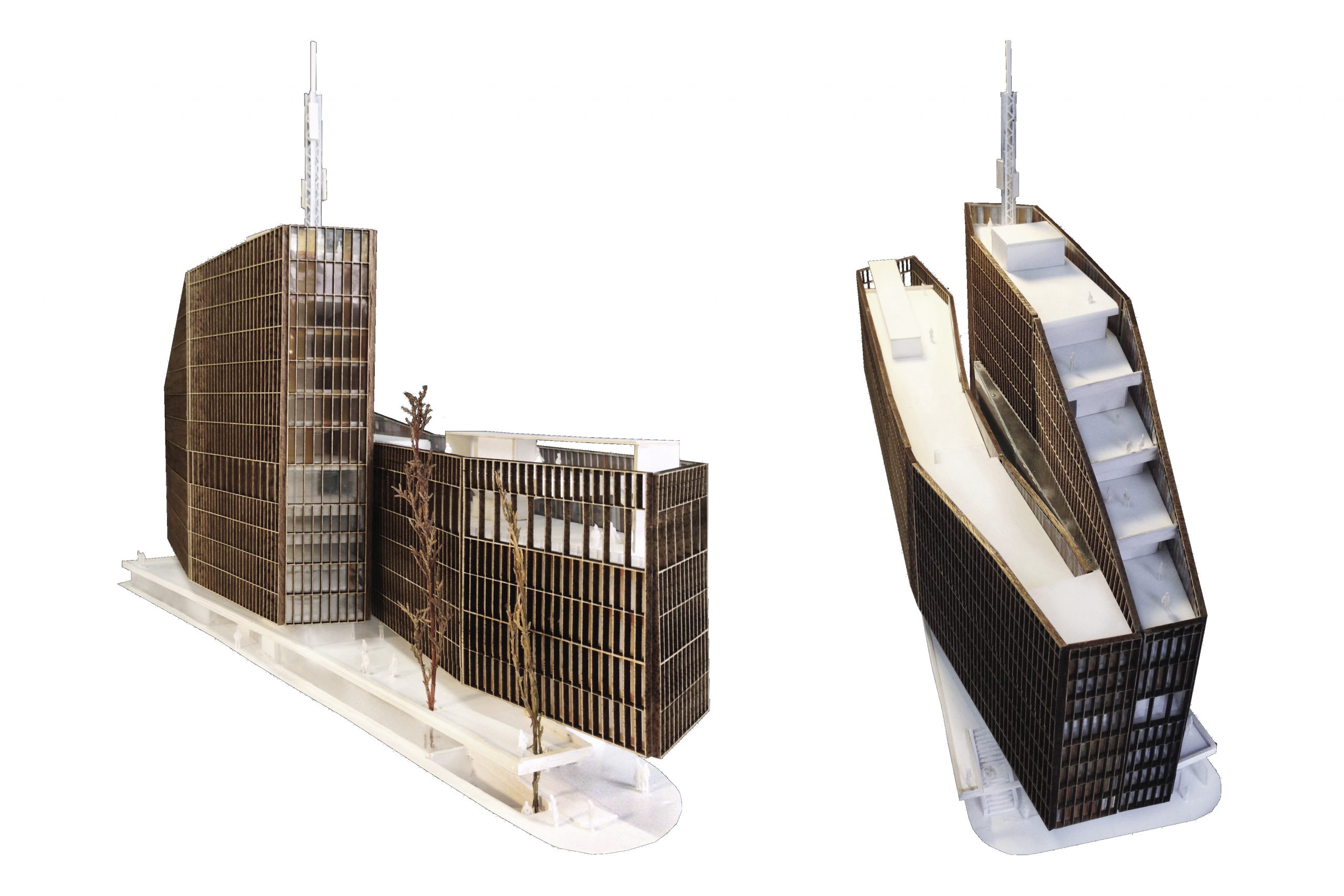
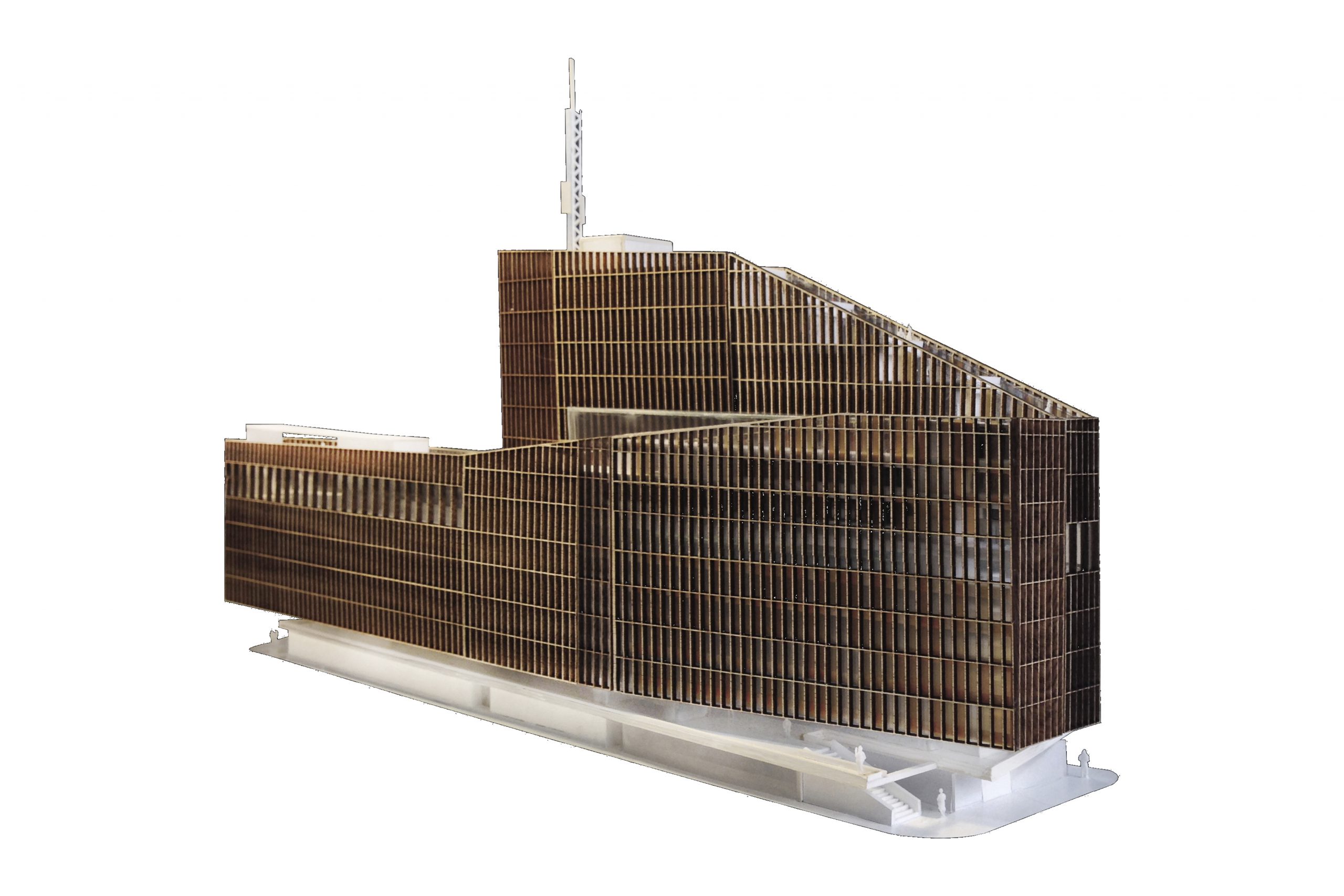
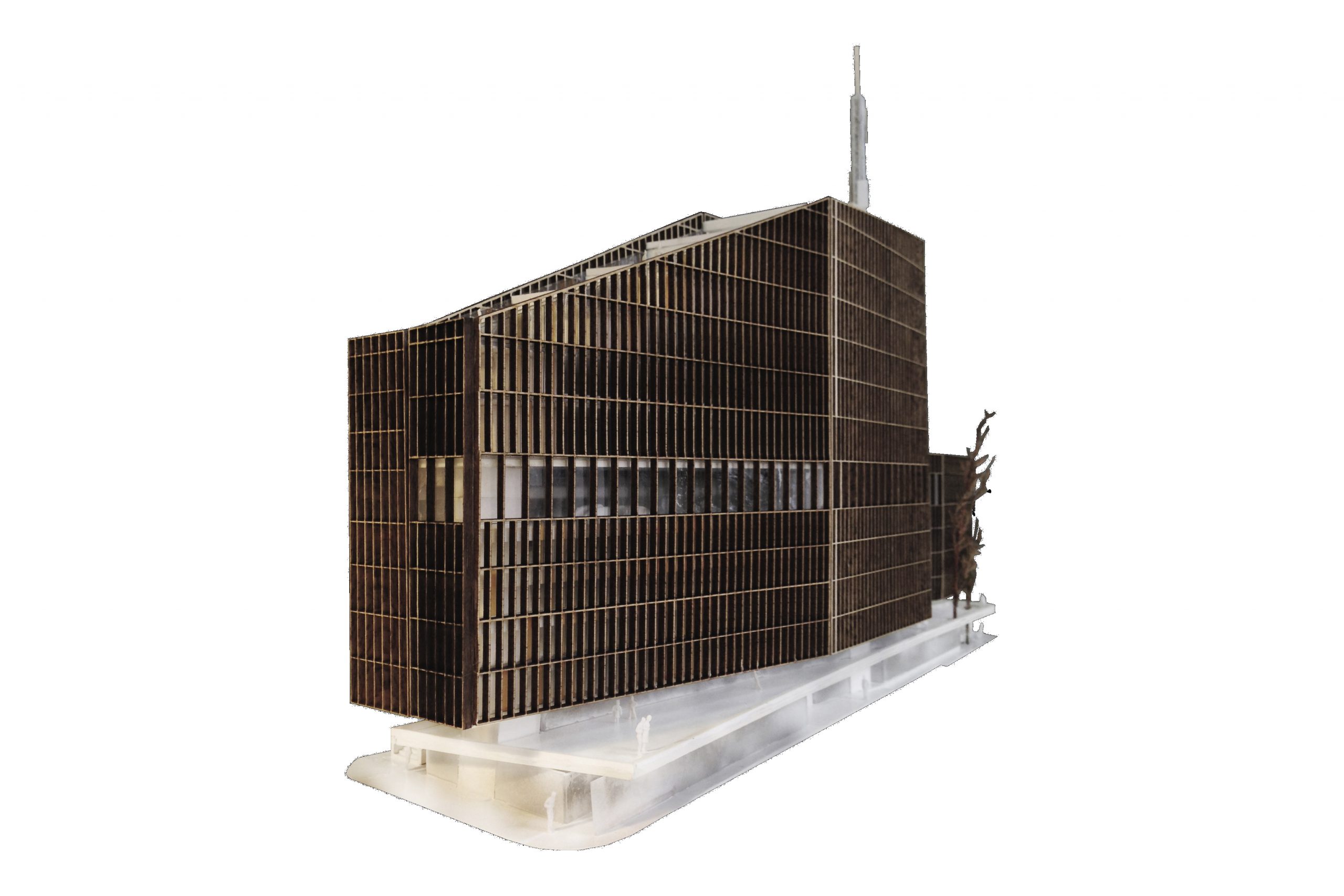
La Masia del Barça
MODEL INFORMATION
Location: Barcelona, Spain
Scale: 1:50
Material: Ceramic
DESCRIPTION
La Masia, located next to the stadium, is home to the Barcelona youth squad. This emblematic building, part of the heritage and history of FC Barcelona, is a former country residence built in 1702.
At first, La Masia was used as a workshop for making models, and a work studio for architects and builders, as well as a starting point for visits from people associated with construction. When the Camp Nou stadium was inaugurated, on September 24th, 1957 La Masia closed its doors and awaited its destiny.
In Enric Llaudet’s presidential term the building was remodeled, and at the same time extended, to house the headquarters of the Club, which left the Via Laietana to move next to the stadium. The new headquarters were inaugurated on September 26th, 1966. This project consists of the construction of one of my favorite buildings because of the football team. It takes a lot of time to do it because it is modeled piece by piece (each facade, window, door, roof… has different and small pieces). Its scale is 1:500 and it has the dimensions of 310 x 250 x 220 mm.
