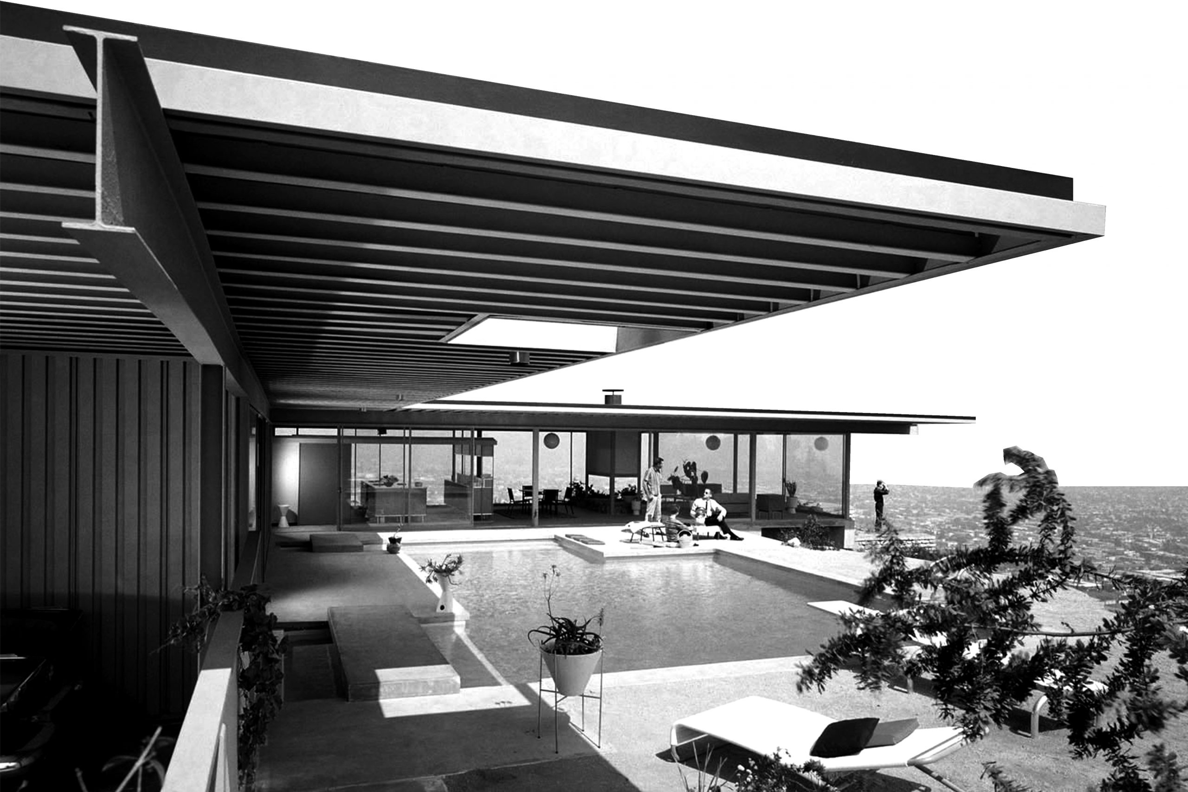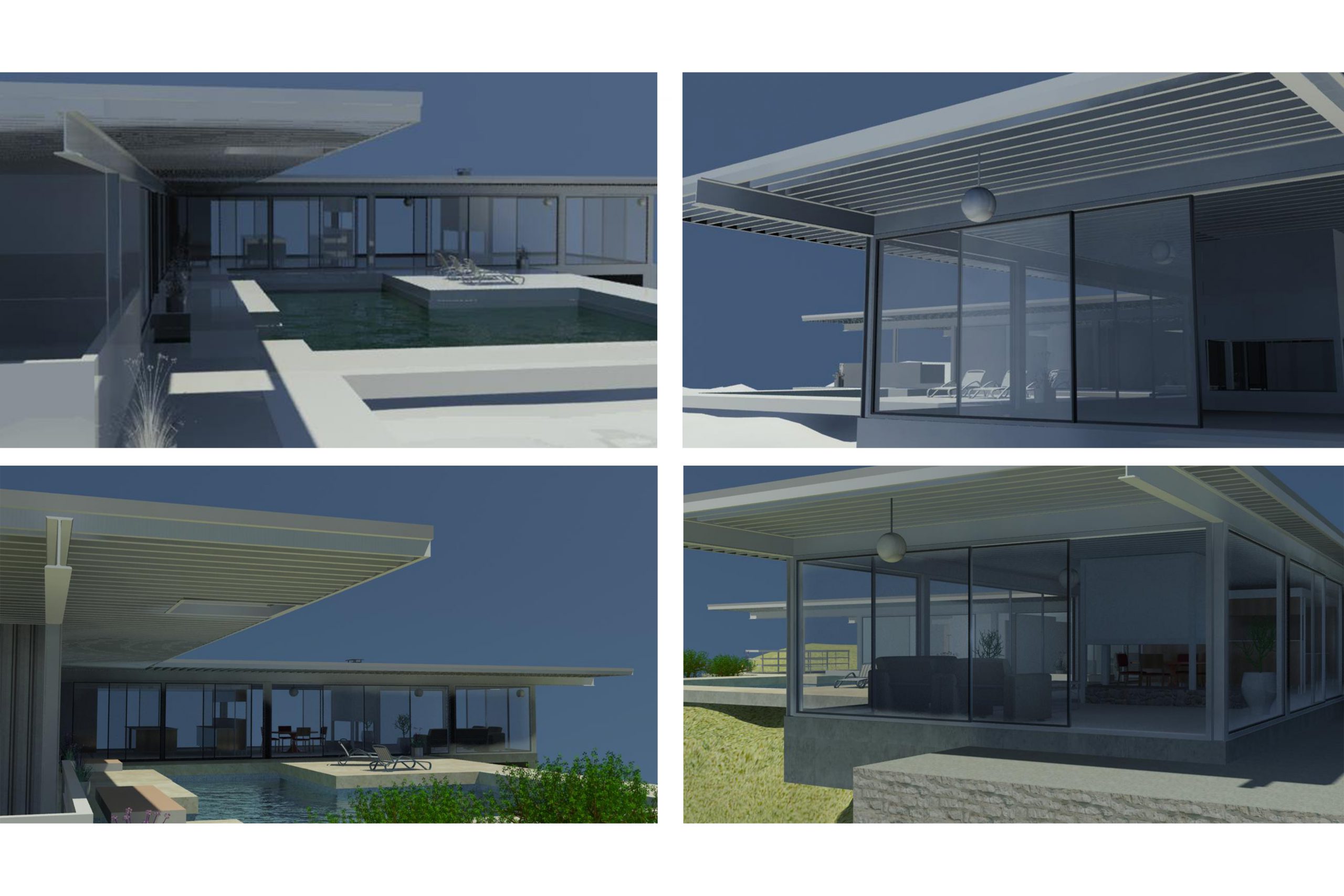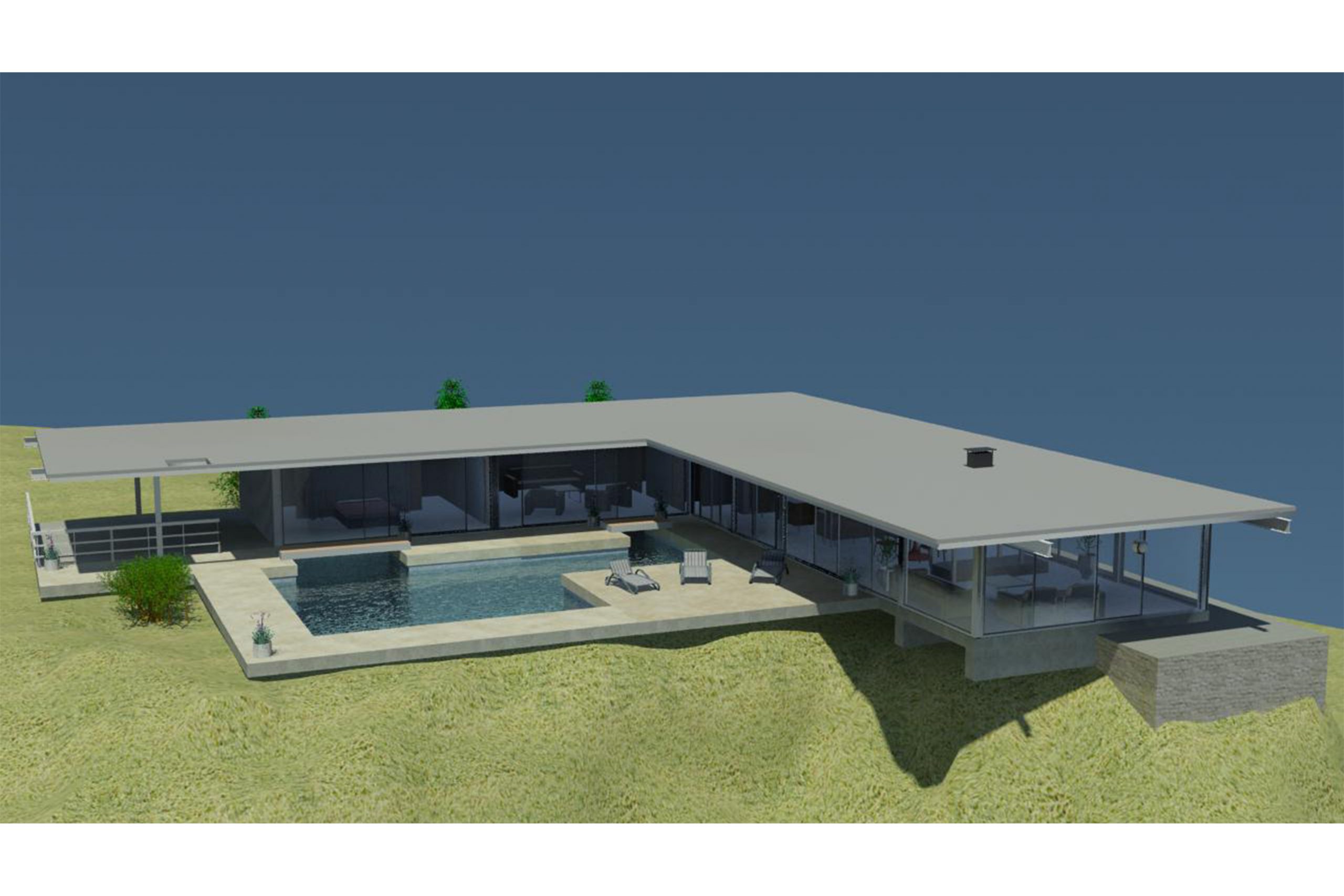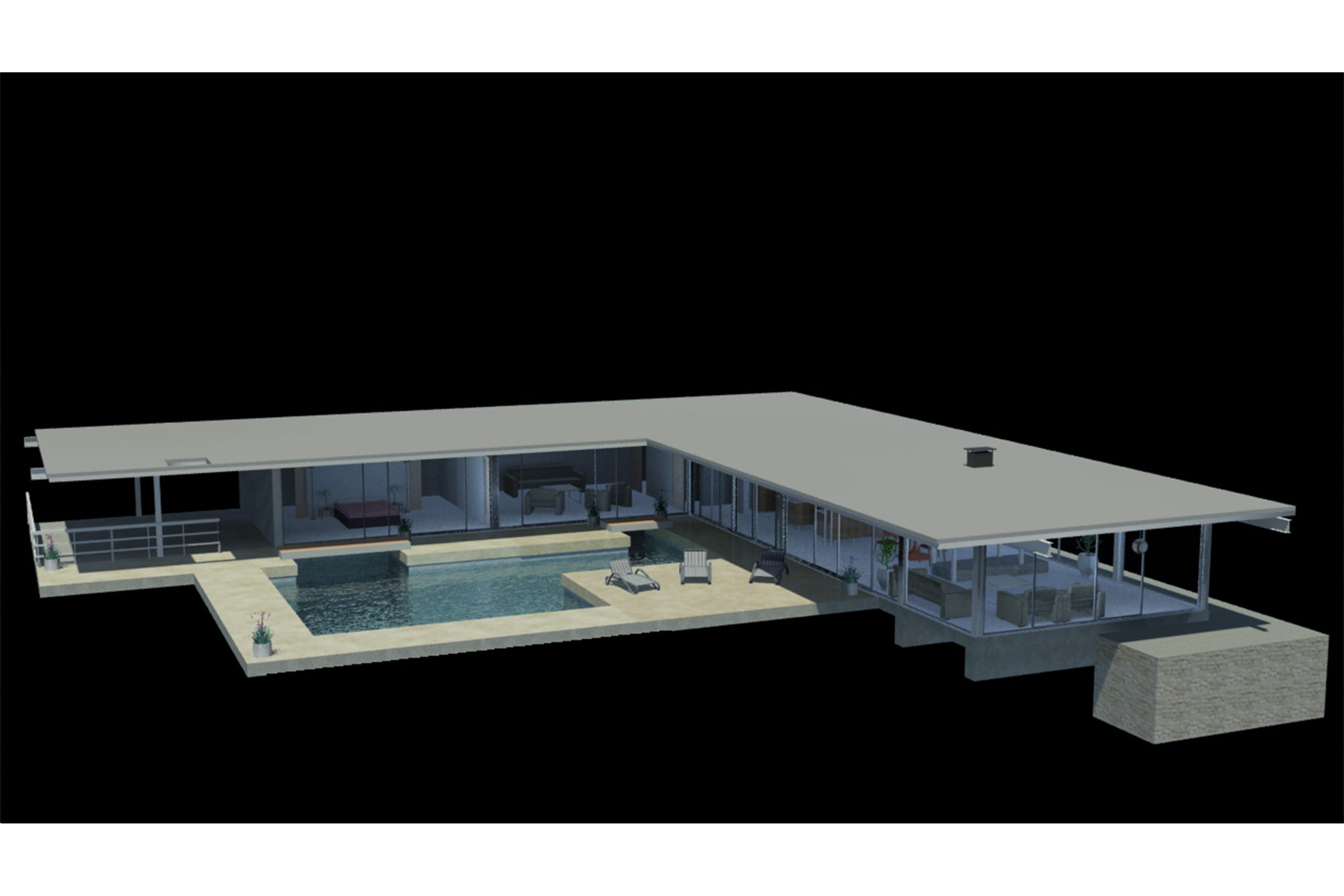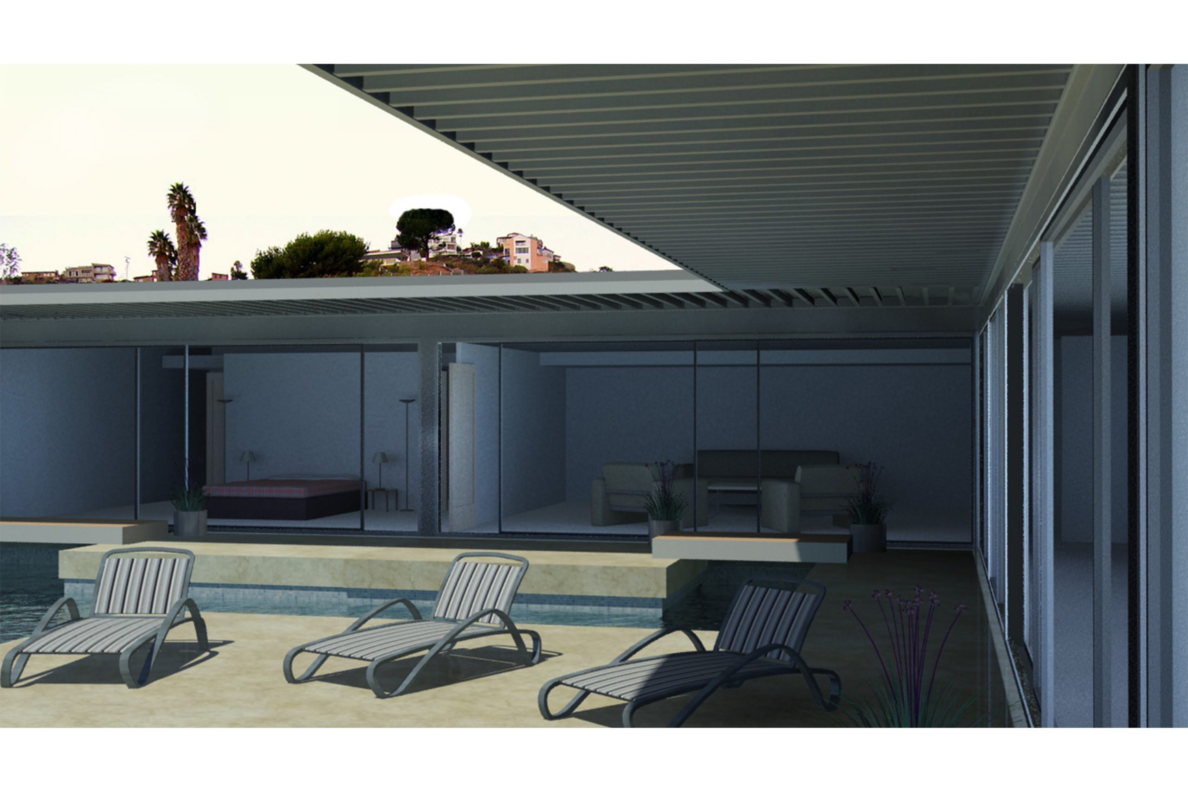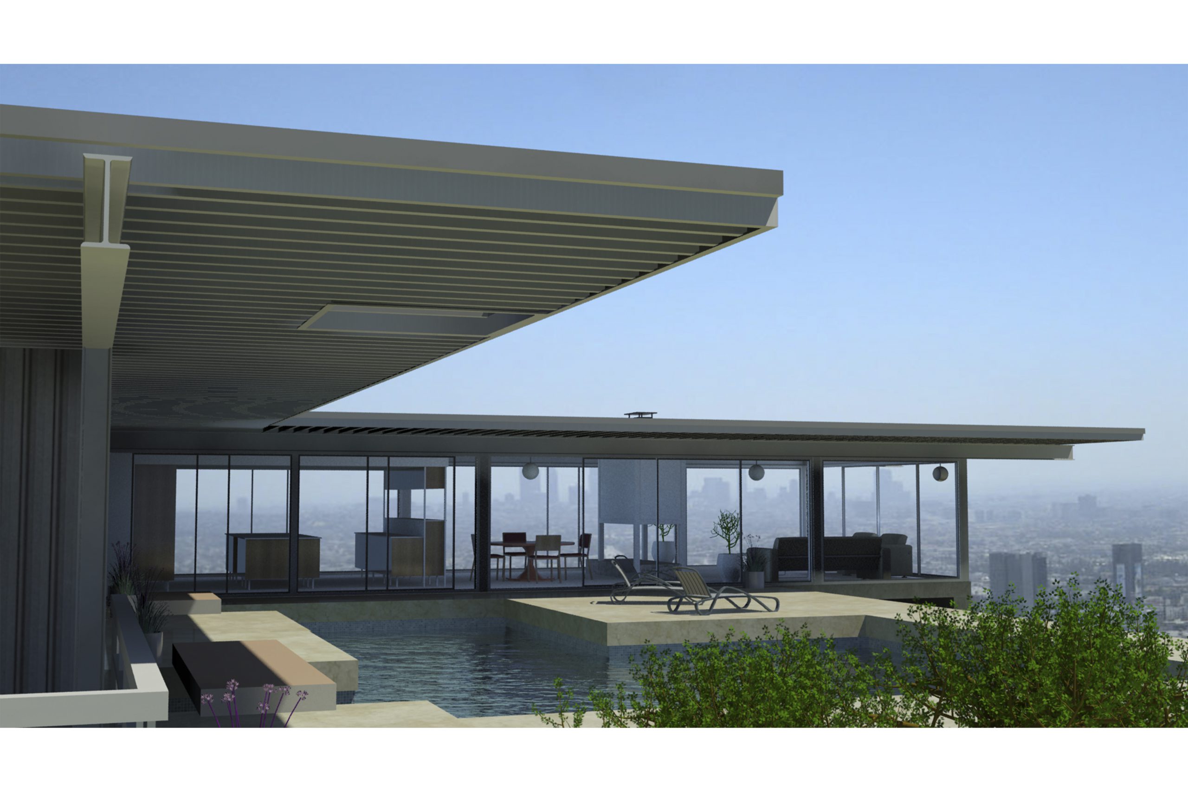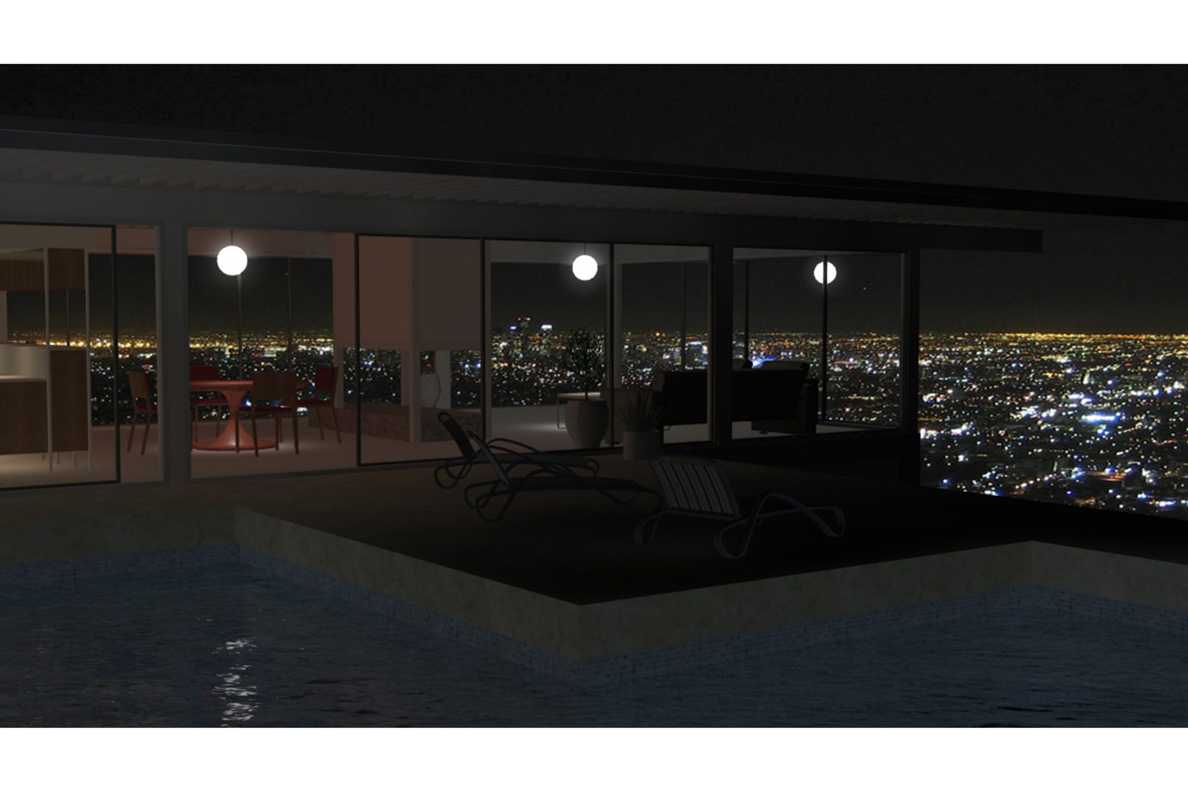Caldea
PROJECT INFORMATION
Location: Escaldes-Engordany, Andorra
Scale: 10000 m2
Software: Revit
DESCRIPTION
“Caldea” is a spa center deployed almost 32.000 m2 where visitors walk through the rooms that go beyond to exchange different experiences. The center also has an office infrastructure, conference center, clubs, shopping and parks. The architect of this building is Jean-Michel Ruols and its ubication is in Escaldes-Engordany (Andorra). It was built in 1994.
All the process of these 3D drawings is basically divided into four parts: topography and environment, structure, plants and facades.
PRESENTATION
University blog
Boards
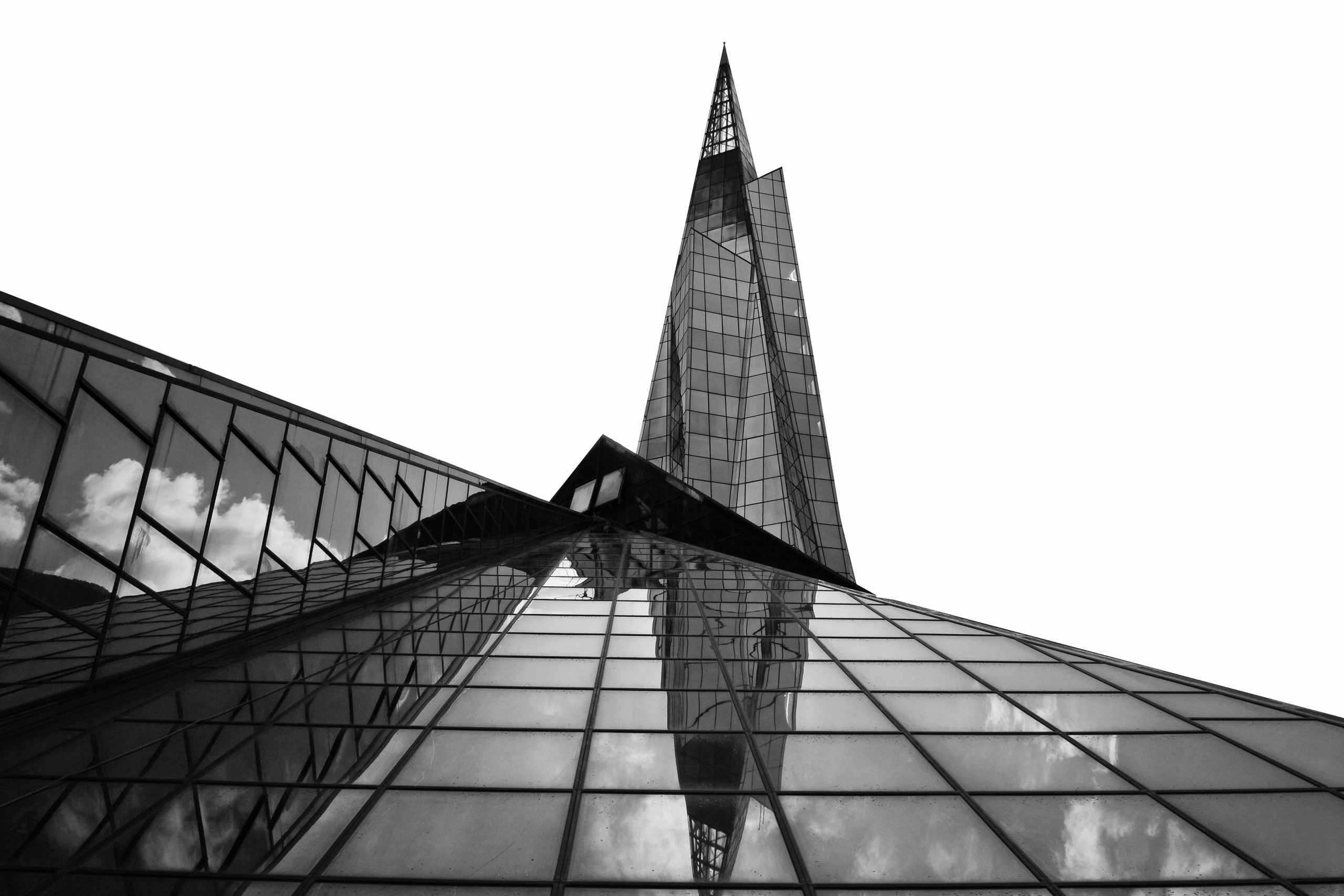
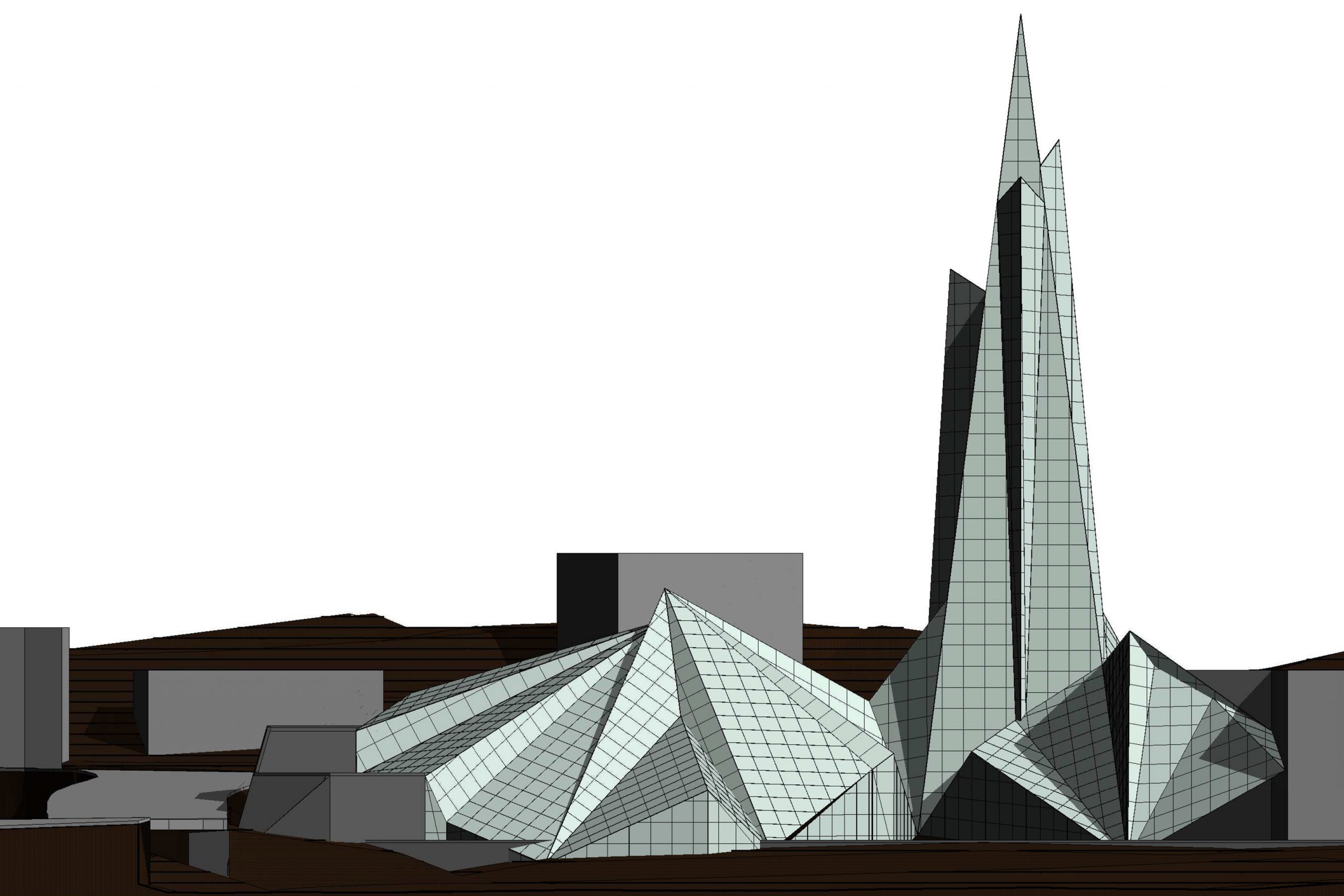
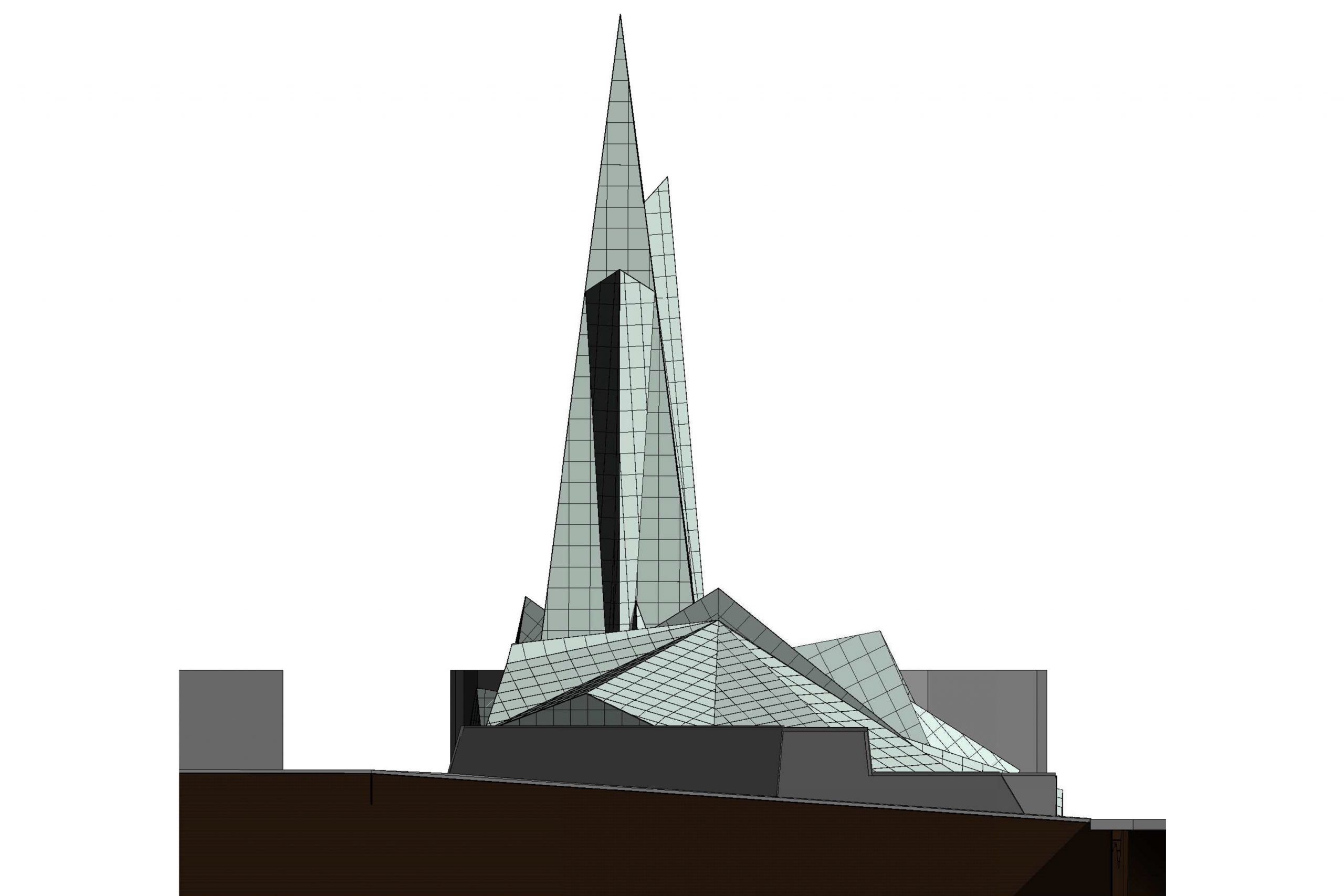
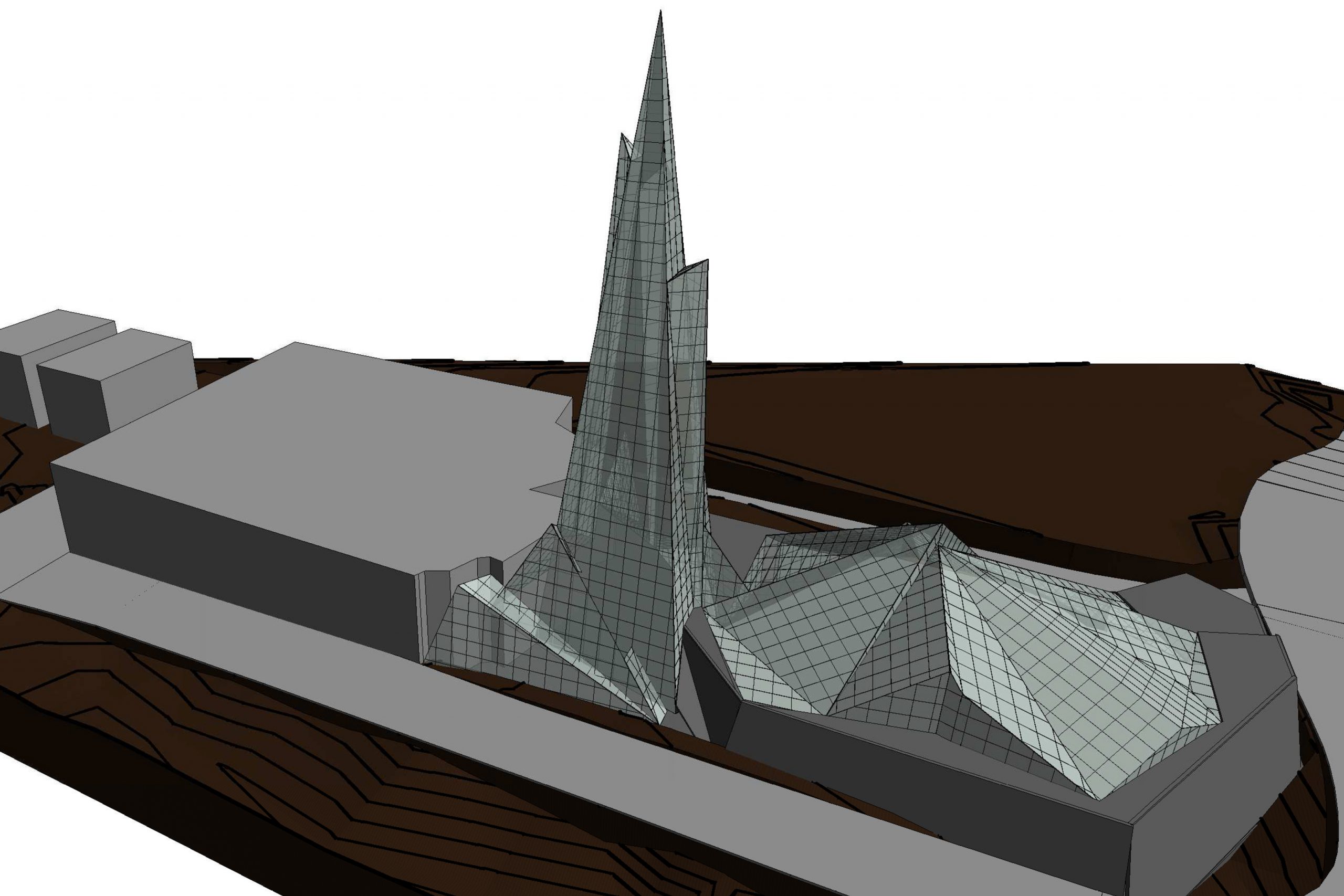

Hotel Arts
PROJECT INFORMATION
Location: Barcelona, Spain
Scale: 1320 m2
Software: Revit
DESCRIPTION
This hotel is one of the highest buildings in Barcelona, “Hotel Arts”. It has 44 floors and 154 m height and is considered one of the best hotels of the city. The architect of this building is Bruce Graham – Skidmore Owings Merrill Architects (SOM) and its ubication is in Barcelona (Spain). It was built in 1991-1992.
All the process of these 3D drawings is basically divided into four parts: topography and environment, structure, plants and facades.
PRESENTATION
University blog
Boards
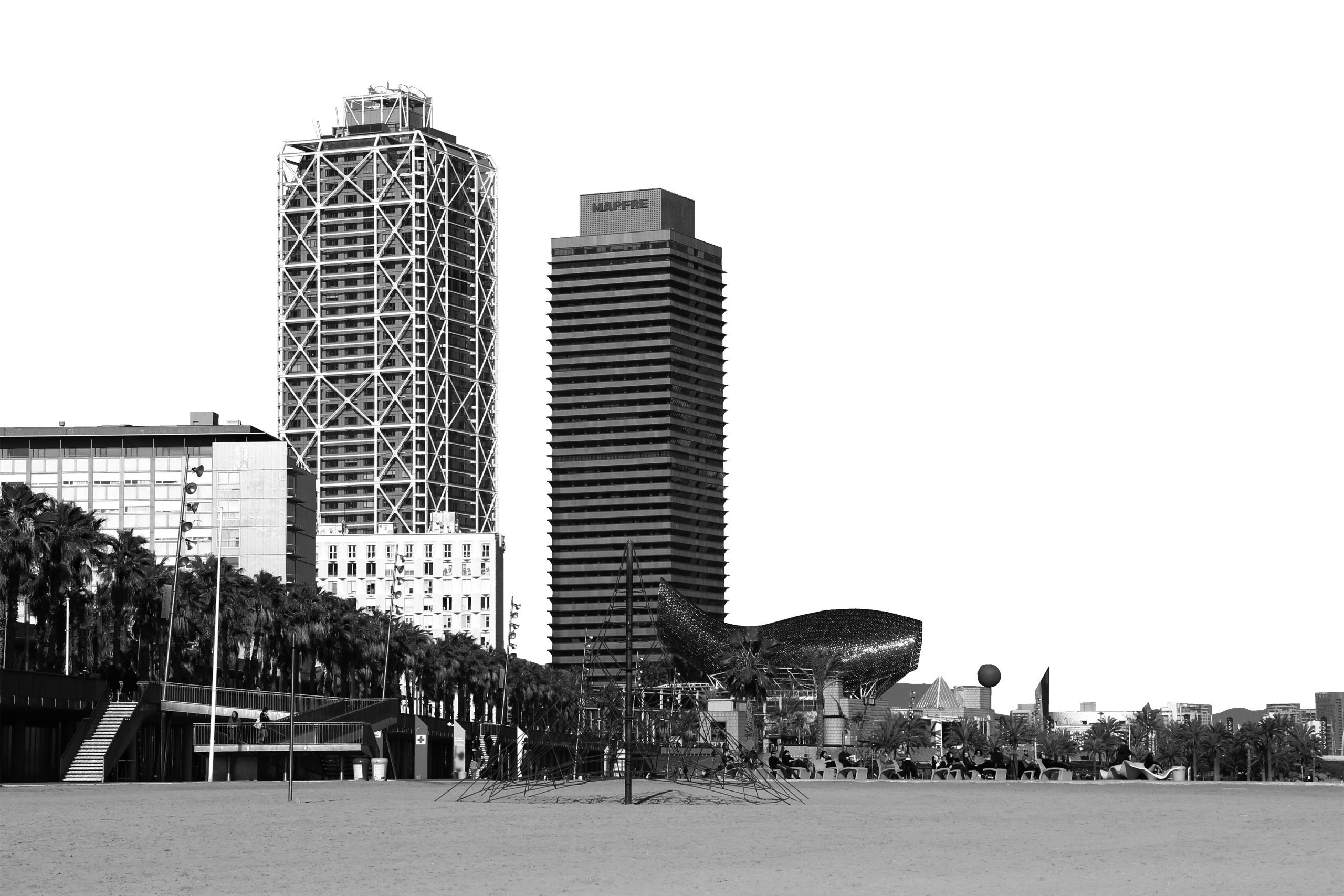
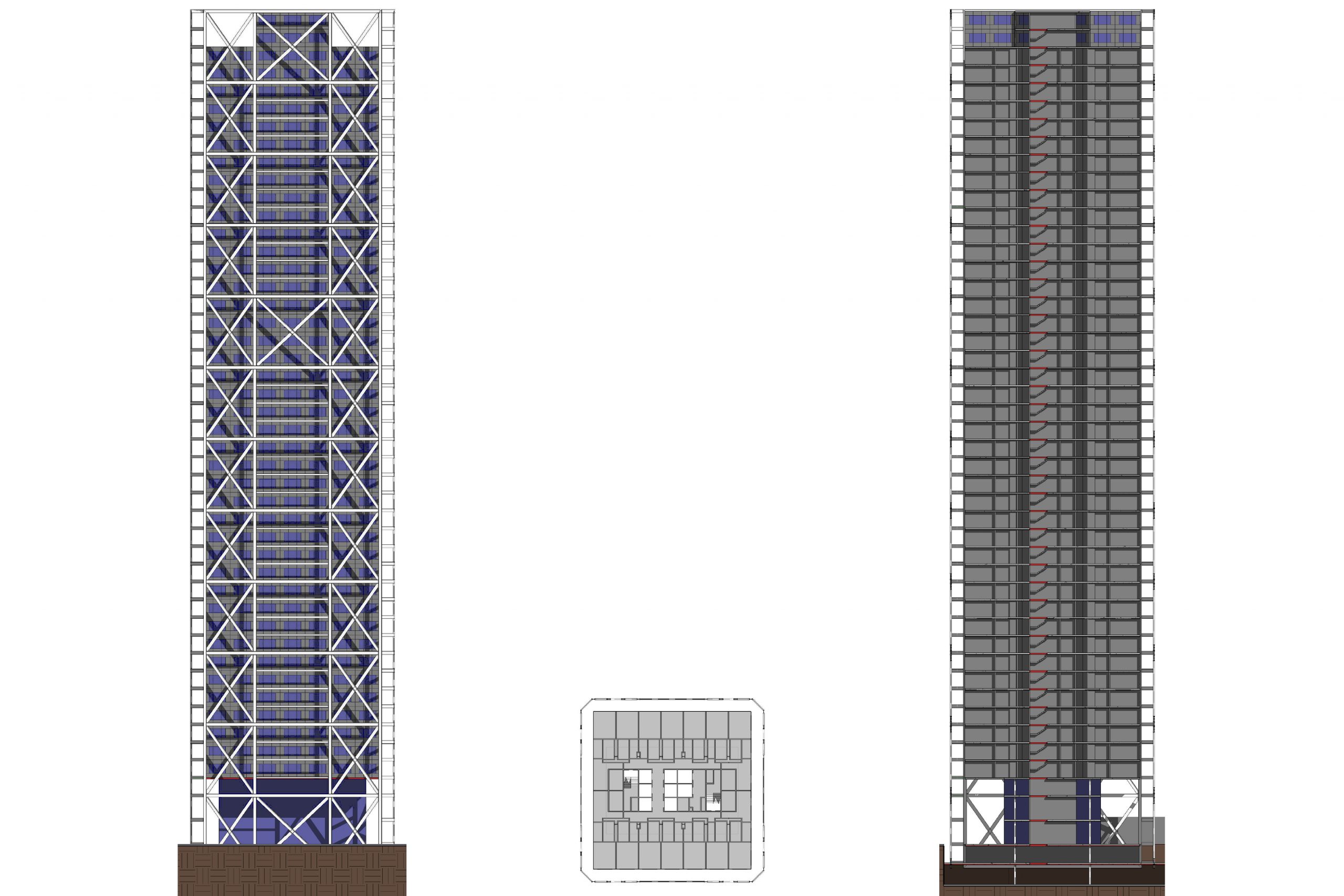
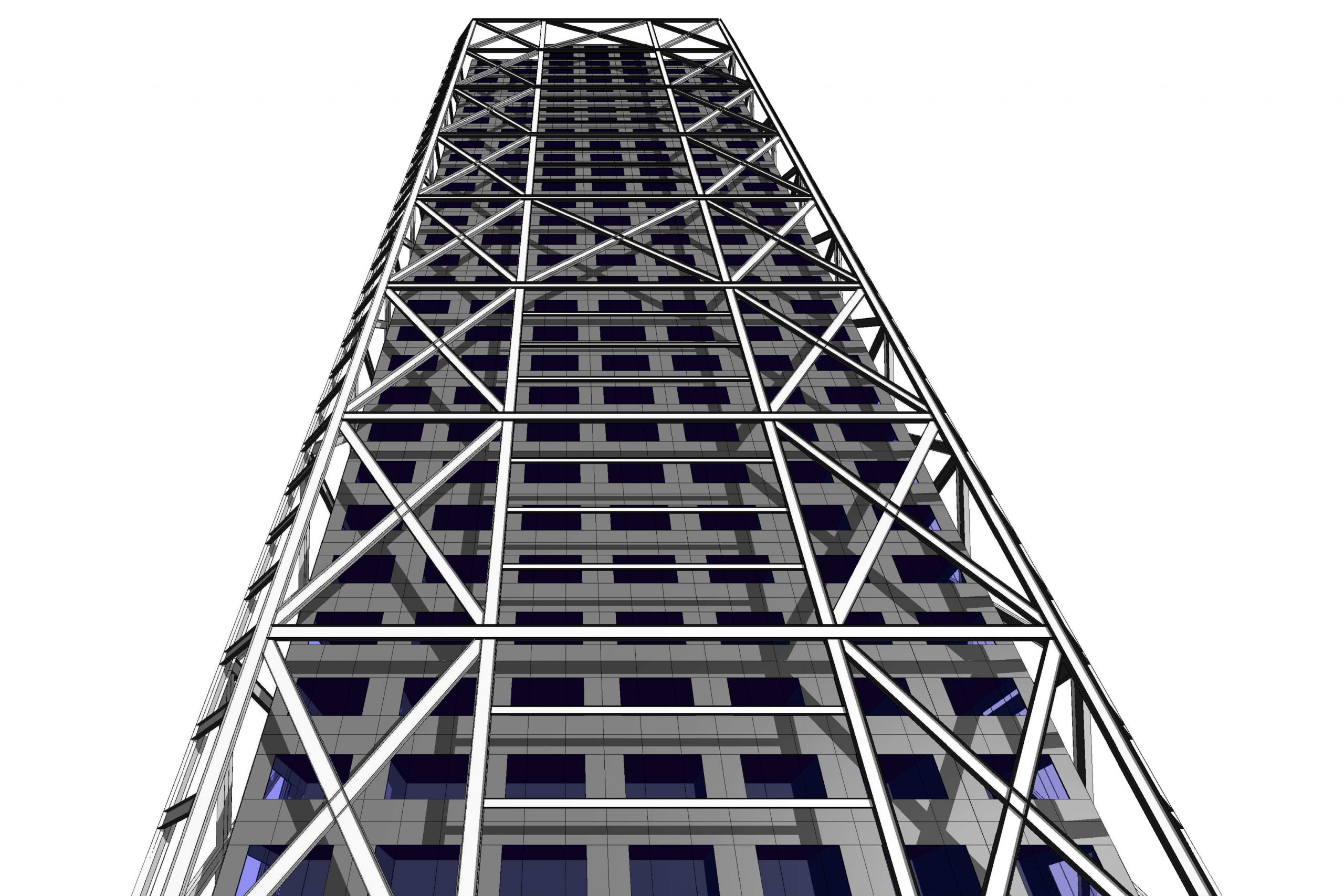
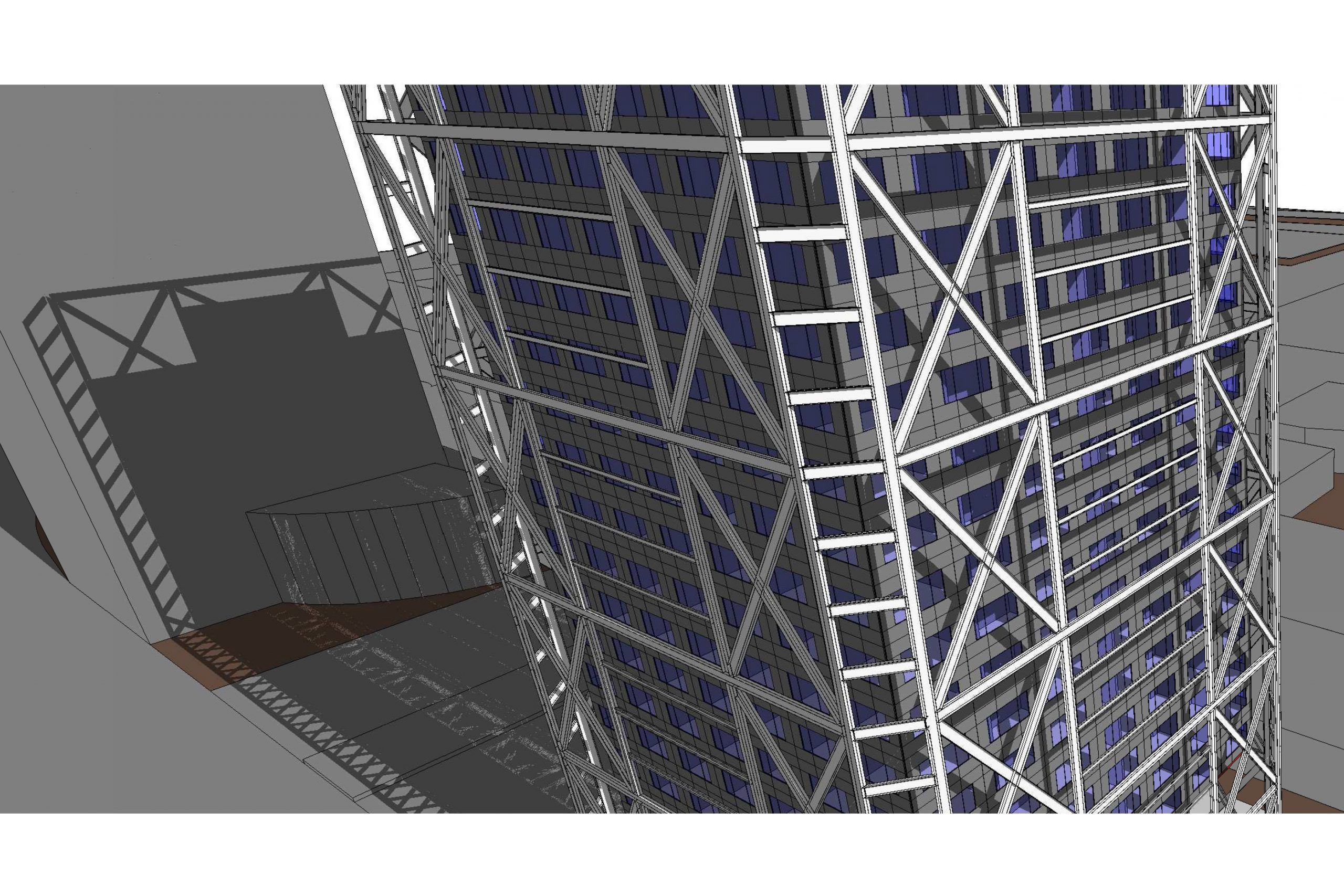
Stahl house
PROJECT INFORMATION
Location: Los Angeles (California), USA
Scale: 650 m2
Software: 3DS Max
DESCRIPTION
The objective of this project was to redraw with 3D Studio Max one of the projects of Pierre Koenig: the “Case Study House 22” or “Stahl House”. This house was built in 1960 and it’s situated in Los Angeles (California).The project is divided into 3 parts: modeling (which consists in to redraw in 3D all the house), textures and lights (which consists to put all the materials, textures and lights in all the house), and composition and photomontage (which consists to do the final presentation with some photoshop to make the renders more real).
PRESENTATION
Board
